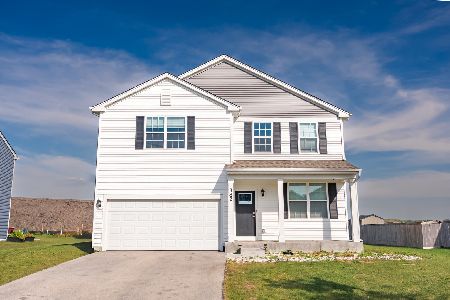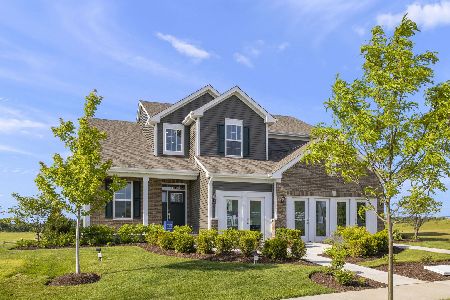210 Liszka Lane, Oswego, Illinois 60543
$320,000
|
Sold
|
|
| Status: | Closed |
| Sqft: | 3,450 |
| Cost/Sqft: | $94 |
| Beds: | 5 |
| Baths: | 4 |
| Year Built: | 2006 |
| Property Taxes: | $9,803 |
| Days On Market: | 2430 |
| Lot Size: | 0,29 |
Description
Stunning 5 bed 3.5 bath home in Oswego's Ashcroft Place. Through the front door, you are greeted by the living room as well as the dining room and nice hardwood floors leading to the gourmet kitchen - boasting granite counters, ceramic backsplash, stainless steel appliances, and new fixtures. Cozy family room w/ large windows overlooking the beautifully landscaped backyard w/ concrete patio & swimming pool. 2nd level showcases 5 spacious bedrooms & a highly desired layout. Large master suite w/ 2 walk-in closets, bath w/ Jacuzzi tub & separate shower. 4 more bedrooms, one w/ its own full bath & others sharing a full hall bath. Enjoy extra living space in the fully finished basement w/ recreation area, entertainment room and bonus room/possible bedroom or office. Brand new custom grey oak laminate floors & white trim. Rough-in plumbing, mud room & new washer/dryer. Rare 4-car garage w/ a recently resurfaced driveway. Close to parks, shopping, & sought after district 308 schools!
Property Specifics
| Single Family | |
| — | |
| — | |
| 2006 | |
| Full | |
| — | |
| No | |
| 0.29 |
| Kendall | |
| Ashcroft Place | |
| 394 / Annual | |
| None | |
| Public | |
| Public Sewer | |
| 10402044 | |
| 0321378022 |
Nearby Schools
| NAME: | DISTRICT: | DISTANCE: | |
|---|---|---|---|
|
Grade School
Southbury Elementary School |
308 | — | |
|
Middle School
Traughber Junior High School |
308 | Not in DB | |
|
High School
Oswego High School |
308 | Not in DB | |
Property History
| DATE: | EVENT: | PRICE: | SOURCE: |
|---|---|---|---|
| 17 Apr, 2015 | Sold | $307,000 | MRED MLS |
| 5 Mar, 2015 | Under contract | $324,900 | MRED MLS |
| 19 Feb, 2015 | Listed for sale | $324,900 | MRED MLS |
| 6 Aug, 2019 | Sold | $320,000 | MRED MLS |
| 2 Jul, 2019 | Under contract | $325,000 | MRED MLS |
| 6 Jun, 2019 | Listed for sale | $325,000 | MRED MLS |
Room Specifics
Total Bedrooms: 5
Bedrooms Above Ground: 5
Bedrooms Below Ground: 0
Dimensions: —
Floor Type: Carpet
Dimensions: —
Floor Type: Carpet
Dimensions: —
Floor Type: Carpet
Dimensions: —
Floor Type: —
Full Bathrooms: 4
Bathroom Amenities: Whirlpool,Double Sink
Bathroom in Basement: 0
Rooms: Bedroom 5,Foyer,Bonus Room,Recreation Room,Game Room,Eating Area
Basement Description: Finished
Other Specifics
| 4 | |
| Concrete Perimeter | |
| Asphalt,Side Drive | |
| Porch, Stamped Concrete Patio, Above Ground Pool, Outdoor Grill | |
| Fenced Yard,Landscaped | |
| 12,444 SQFT | |
| Unfinished | |
| Full | |
| Bar-Dry, Hardwood Floors, Wood Laminate Floors, First Floor Laundry | |
| Range, Microwave, Dishwasher, Refrigerator, Washer, Dryer, Disposal, Stainless Steel Appliance(s) | |
| Not in DB | |
| Sidewalks, Street Lights, Street Paved | |
| — | |
| — | |
| — |
Tax History
| Year | Property Taxes |
|---|---|
| 2015 | $8,782 |
| 2019 | $9,803 |
Contact Agent
Nearby Similar Homes
Nearby Sold Comparables
Contact Agent
Listing Provided By
Redfin Corporation








