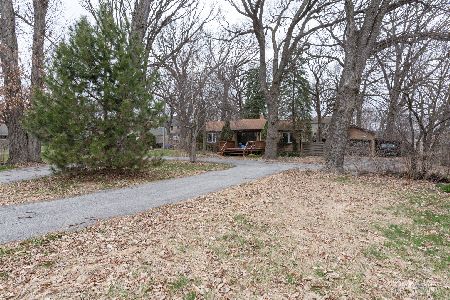210 Long Oak Drive, West Chicago, Illinois 60185
$330,000
|
Sold
|
|
| Status: | Closed |
| Sqft: | 2,492 |
| Cost/Sqft: | $136 |
| Beds: | 3 |
| Baths: | 3 |
| Year Built: | 1992 |
| Property Taxes: | $11,008 |
| Days On Market: | 2722 |
| Lot Size: | 0,29 |
Description
PREPARE TO BE IMPRESSED by this beautiful 3-bedroom 2.1 bath w/ phenomenal space inside & out! Step inside the 2-story foyer that opens to the Den with built-ins a perfect space for a home office or library & the formal Dining Room ready for holiday feasts. Then enjoy the gorgeous tree-lined view & deck access from the open Family Room w/ appointed fireplace & eat-in Kitchen w/ Corian countertops, stainless steel appliances & center island seating. The flow is great for keeping up with conversation during meal prep. This home boasts a large 1st floor Master Suite w/ deck access & Master Bath w/ jetted tub, separate shower & double sink vanity. Extend your living and entertaining out to the huge Deck the perfect setting for cookouts, dinner under the stars with family and friends. Finish the expansive walk-out basement to suit your needs. Walk to the Prairie Path. Close to Reed-Keppler Park, Wheaton Academy, train station and more!
Property Specifics
| Single Family | |
| — | |
| — | |
| 1992 | |
| Full,Walkout | |
| — | |
| No | |
| 0.29 |
| Du Page | |
| Willow Creek | |
| 159 / Annual | |
| Insurance,Lake Rights | |
| Public | |
| Public Sewer | |
| 10051467 | |
| 0133411010 |
Property History
| DATE: | EVENT: | PRICE: | SOURCE: |
|---|---|---|---|
| 26 Feb, 2019 | Sold | $330,000 | MRED MLS |
| 16 Jan, 2019 | Under contract | $339,900 | MRED MLS |
| — | Last price change | $349,900 | MRED MLS |
| 14 Aug, 2018 | Listed for sale | $359,900 | MRED MLS |
| 3 May, 2024 | Sold | $551,500 | MRED MLS |
| 4 Mar, 2024 | Under contract | $499,900 | MRED MLS |
| 29 Feb, 2024 | Listed for sale | $499,900 | MRED MLS |
Room Specifics
Total Bedrooms: 3
Bedrooms Above Ground: 3
Bedrooms Below Ground: 0
Dimensions: —
Floor Type: Carpet
Dimensions: —
Floor Type: Carpet
Full Bathrooms: 3
Bathroom Amenities: Whirlpool,Separate Shower,Double Sink
Bathroom in Basement: 0
Rooms: Den
Basement Description: Unfinished
Other Specifics
| 3 | |
| — | |
| Concrete | |
| Deck | |
| — | |
| 91X151X90X133 | |
| — | |
| Full | |
| First Floor Bedroom, First Floor Laundry, First Floor Full Bath | |
| Range, Microwave, Dishwasher, Refrigerator, Washer, Dryer, Stainless Steel Appliance(s) | |
| Not in DB | |
| Sidewalks, Street Lights, Street Paved | |
| — | |
| — | |
| — |
Tax History
| Year | Property Taxes |
|---|---|
| 2019 | $11,008 |
| 2024 | $11,304 |
Contact Agent
Nearby Sold Comparables
Contact Agent
Listing Provided By
RE/MAX Suburban







