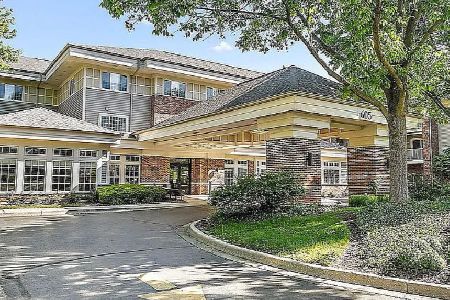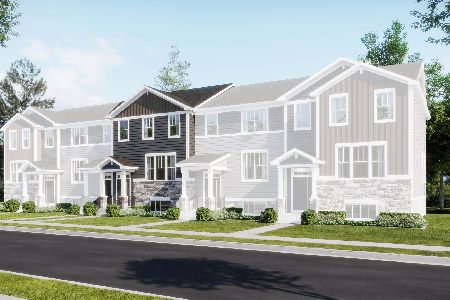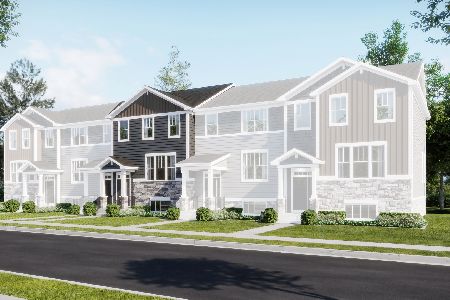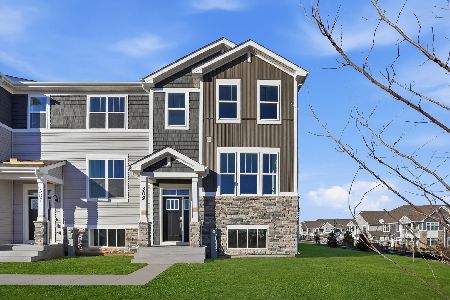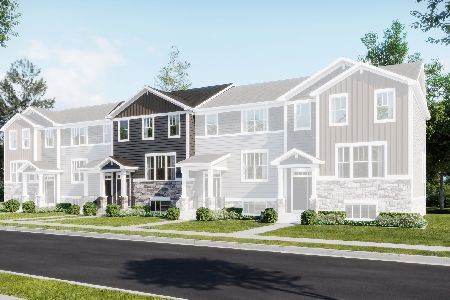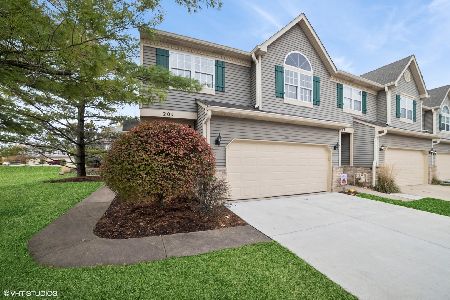210 Lorien Court, East Dundee, Illinois 60118
$221,000
|
Sold
|
|
| Status: | Closed |
| Sqft: | 2,520 |
| Cost/Sqft: | $83 |
| Beds: | 3 |
| Baths: | 3 |
| Year Built: | 1995 |
| Property Taxes: | $4,701 |
| Days On Market: | 1693 |
| Lot Size: | 0,00 |
Description
No Association Fees! Beautiful ranch duplex ready to move right into. Walk in to this open floor plan and enjoy a living room with vaulted ceiling, newer carpet and a wood burning fireplace. Enjoy a large fully equipped kitchen with under cabinet touch lighting and newer laminate flooring. Great sized dining area can be casual or formal. Two bedrooms and 2 full baths on this main level. Master with walk-in closet and full bath. Now go downstairs to your full walkout basement that boasts a huge entertaining/rec area, a full bath with whirlpool tub, laundry and 2 extra rooms to use as a bedroom, office, play room, or...you pick! Walk out to a private fenced yard with patio. Quiet cul-de-sac location minutes to downtown area, shopping, restaurants, bike paths and parks. Come see today! Multiple offers received. Highest and best by 6 p.m. Tuesday, 6/15.
Property Specifics
| Condos/Townhomes | |
| 1 | |
| — | |
| 1995 | |
| Full,Walkout | |
| — | |
| No | |
| — |
| Kane | |
| — | |
| 0 / Monthly | |
| None | |
| Public | |
| Public Sewer | |
| 11121858 | |
| 0323330015 |
Nearby Schools
| NAME: | DISTRICT: | DISTANCE: | |
|---|---|---|---|
|
Grade School
Lakewood Elementary School |
300 | — | |
|
Middle School
Carpentersville Middle School |
300 | Not in DB | |
|
High School
Dundee-crown High School |
300 | Not in DB | |
Property History
| DATE: | EVENT: | PRICE: | SOURCE: |
|---|---|---|---|
| 23 Feb, 2012 | Sold | $151,000 | MRED MLS |
| 10 Jan, 2012 | Under contract | $174,900 | MRED MLS |
| — | Last price change | $179,000 | MRED MLS |
| 7 Jul, 2011 | Listed for sale | $179,000 | MRED MLS |
| 14 Jul, 2021 | Sold | $221,000 | MRED MLS |
| 16 Jun, 2021 | Under contract | $210,000 | MRED MLS |
| 14 Jun, 2021 | Listed for sale | $210,000 | MRED MLS |
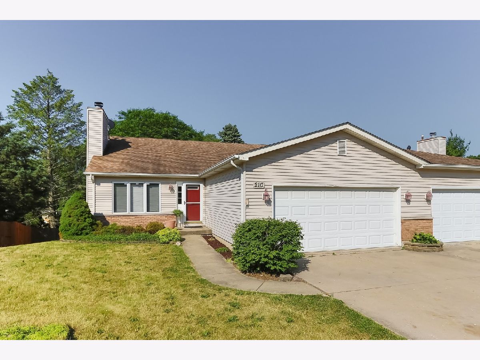
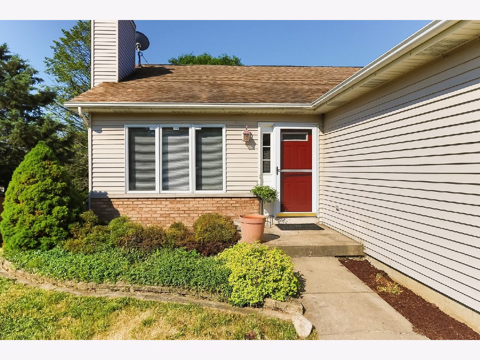
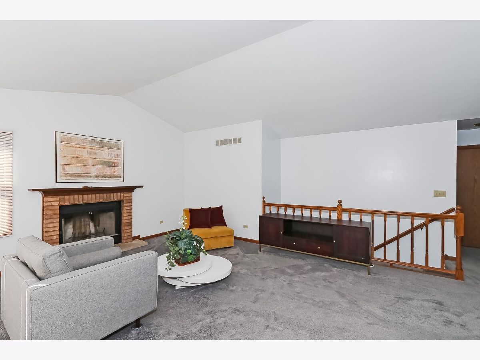
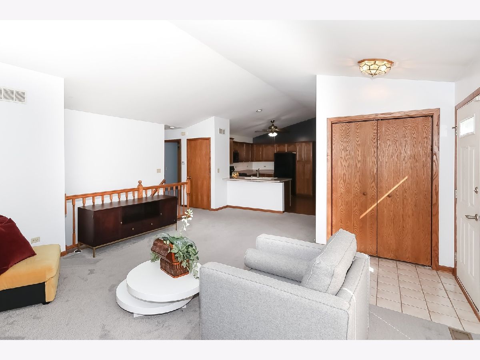
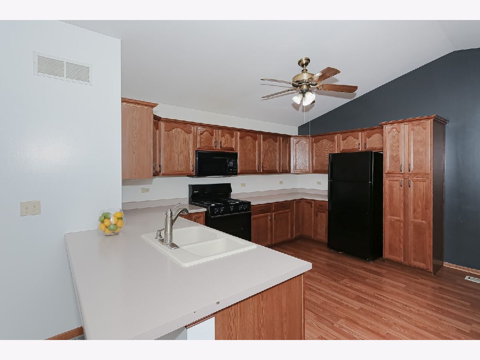
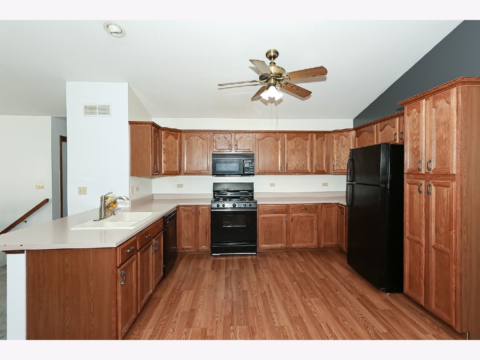
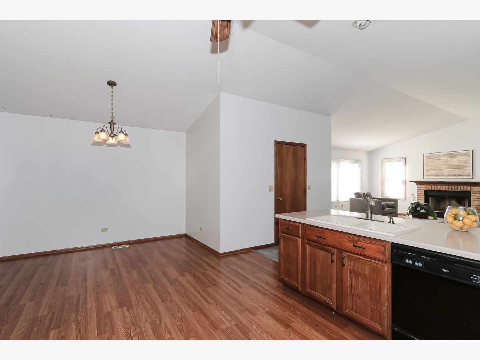
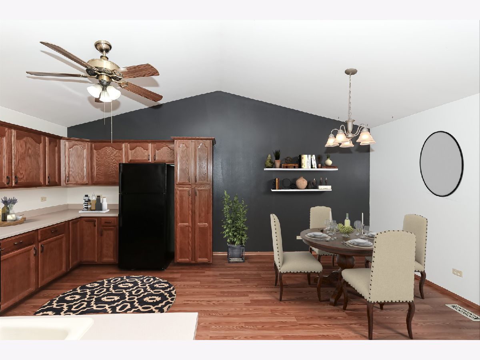
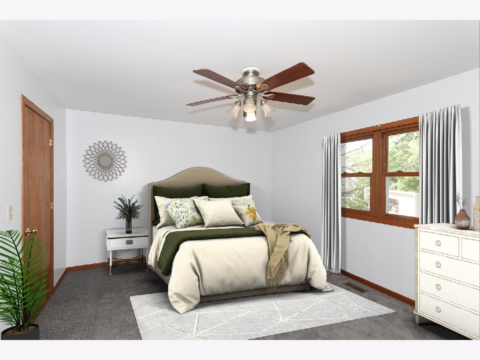
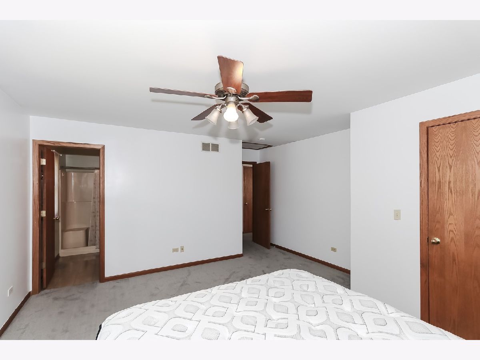
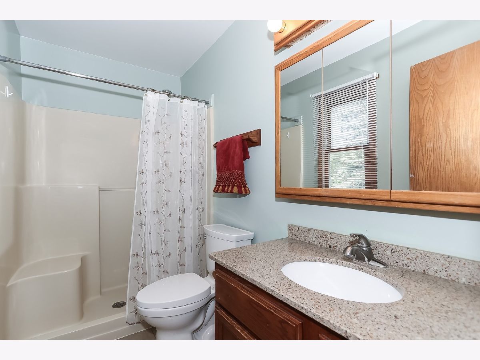
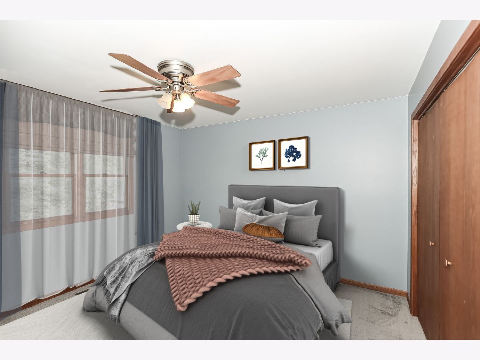
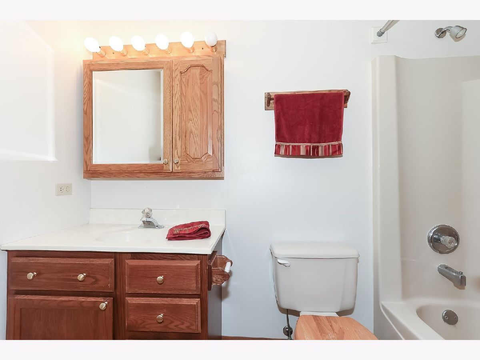
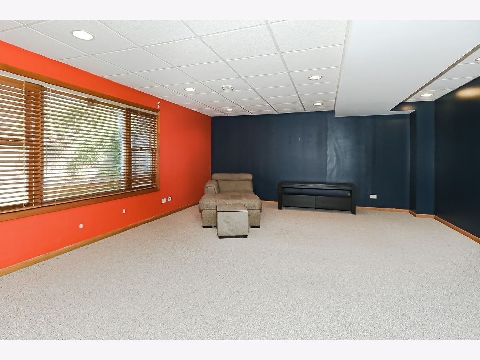
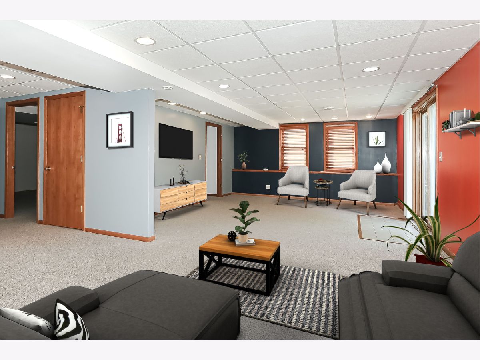
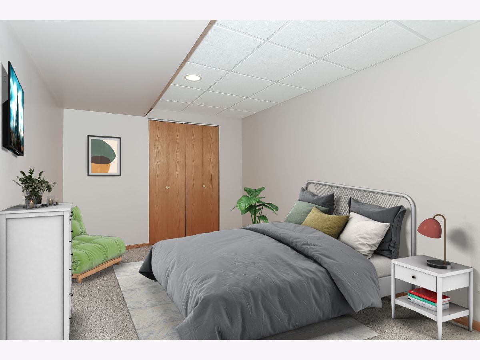
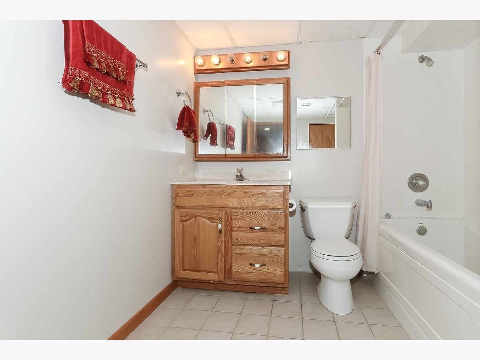
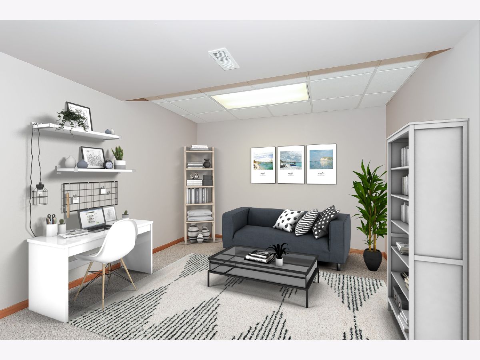
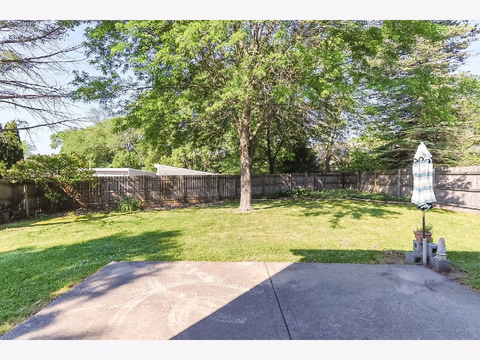
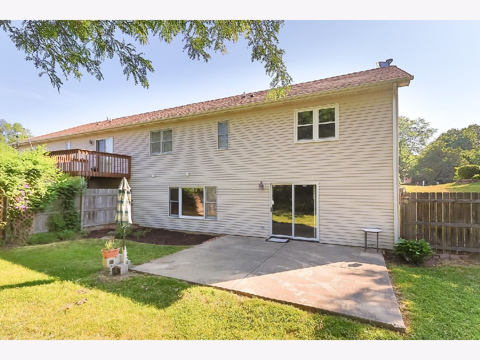
Room Specifics
Total Bedrooms: 3
Bedrooms Above Ground: 3
Bedrooms Below Ground: 0
Dimensions: —
Floor Type: Carpet
Dimensions: —
Floor Type: Carpet
Full Bathrooms: 3
Bathroom Amenities: —
Bathroom in Basement: 1
Rooms: Office
Basement Description: Finished
Other Specifics
| 2 | |
| — | |
| — | |
| — | |
| Cul-De-Sac,Fenced Yard | |
| 48X182X71X166 | |
| — | |
| Full | |
| Vaulted/Cathedral Ceilings, First Floor Bedroom, Laundry Hook-Up in Unit, Walk-In Closet(s) | |
| Range, Microwave, Dishwasher, Refrigerator, Washer, Dryer, Disposal | |
| Not in DB | |
| — | |
| — | |
| — | |
| Wood Burning |
Tax History
| Year | Property Taxes |
|---|---|
| 2012 | $4,004 |
| 2021 | $4,701 |
Contact Agent
Nearby Similar Homes
Nearby Sold Comparables
Contact Agent
Listing Provided By
Homesmart Connect LLC

