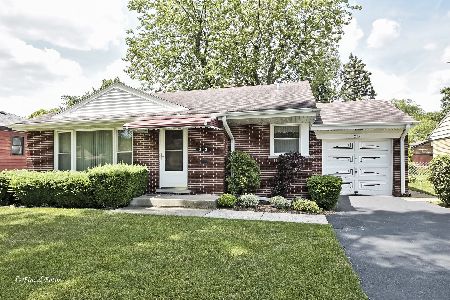210 Main Street, Mount Prospect, Illinois 60056
$325,000
|
Sold
|
|
| Status: | Closed |
| Sqft: | 1,014 |
| Cost/Sqft: | $325 |
| Beds: | 3 |
| Baths: | 2 |
| Year Built: | 1953 |
| Property Taxes: | $5,383 |
| Days On Market: | 1581 |
| Lot Size: | 0,18 |
Description
Beautiful ranch home in great location - 1 mile from Randhurst, 3 blocks from downtown Mt Prospect - and great schools! This house has been thoroughly updated from kitchen cabinets and granite countertops (with matching GE brand stainless steel appliances) to a whole garage! freshly stained hardwood floors throughout the main level, all 6-panel doors with new hardware, fully finished basement with luxury vinyl plank (LVP) flooring, kitchenette/wet bar and full bathroom. The backyard features a beautiful wood deck w/ built-in umbrella that overlooks the back yard and outdoor fireplace that's perfect for these upcoming fall days! Besides all the finishes you can see, there's a brand new roof as of October 2021 and everything else has been updated since 2015: Electrical service and breaker box, HVAC system, windows, doors, all appliances, water heater, washer, dryer and garage. Living room speaker system available as well.
Property Specifics
| Single Family | |
| — | |
| Ranch | |
| 1953 | |
| Full | |
| — | |
| No | |
| 0.18 |
| Cook | |
| — | |
| — / Not Applicable | |
| None | |
| Public | |
| Public Sewer | |
| 11226531 | |
| 03343150170000 |
Nearby Schools
| NAME: | DISTRICT: | DISTANCE: | |
|---|---|---|---|
|
Grade School
Fairview Elementary School |
57 | — | |
|
Middle School
Lincoln Junior High School |
57 | Not in DB | |
|
High School
Prospect High School |
214 | Not in DB | |
Property History
| DATE: | EVENT: | PRICE: | SOURCE: |
|---|---|---|---|
| 15 Oct, 2019 | Sold | $350,000 | MRED MLS |
| 11 Sep, 2019 | Under contract | $359,900 | MRED MLS |
| 21 Aug, 2019 | Listed for sale | $359,900 | MRED MLS |
| 29 Dec, 2021 | Sold | $325,000 | MRED MLS |
| 30 Nov, 2021 | Under contract | $329,900 | MRED MLS |
| — | Last price change | $334,900 | MRED MLS |
| 22 Sep, 2021 | Listed for sale | $359,900 | MRED MLS |
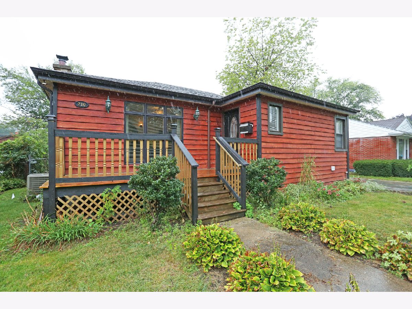



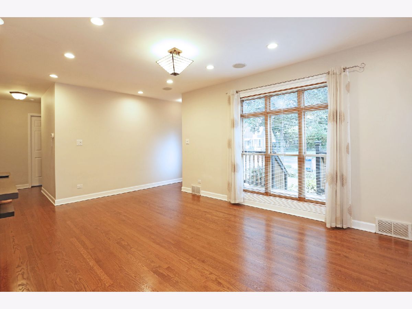
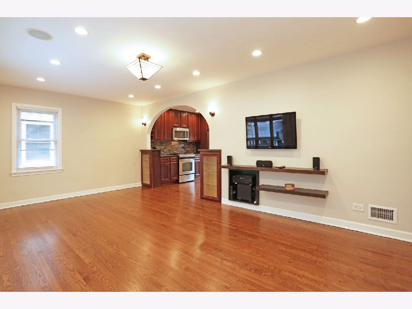
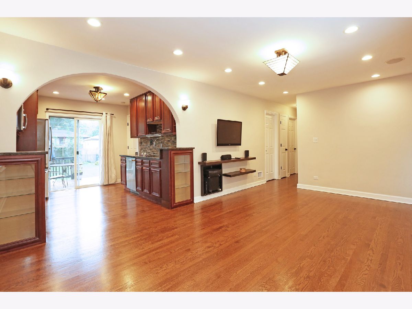
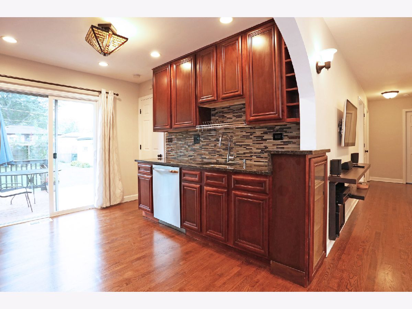
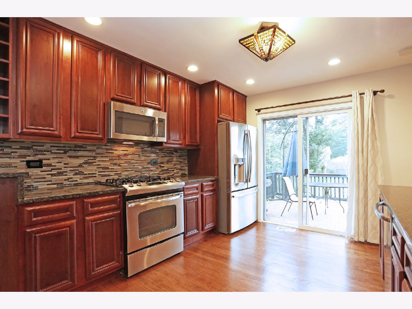
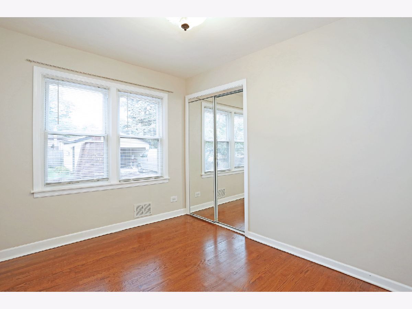
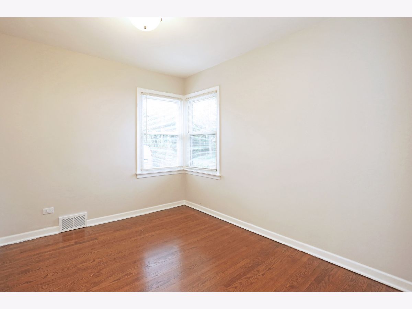
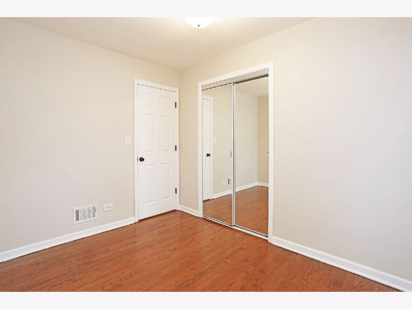

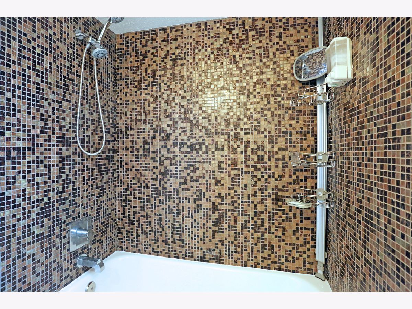
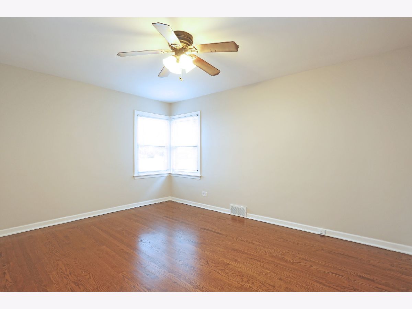
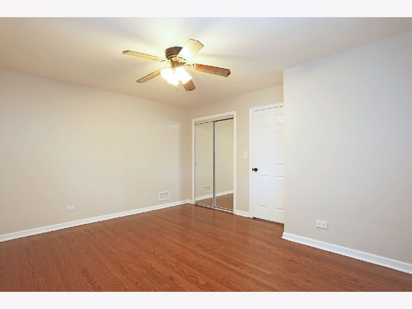
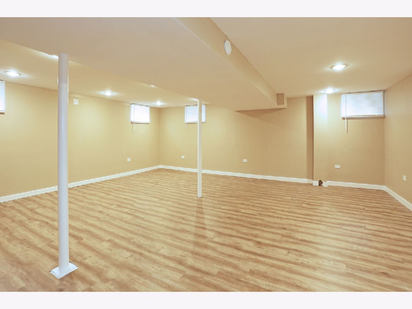
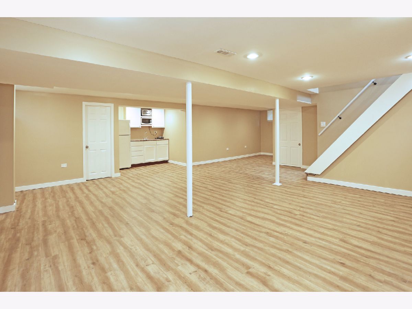
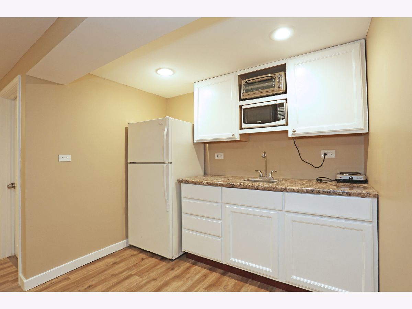
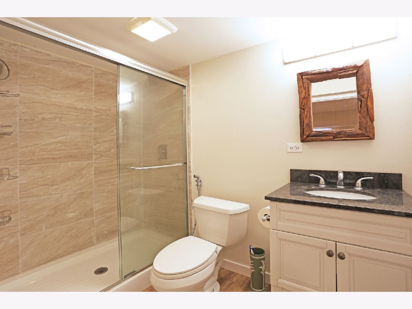
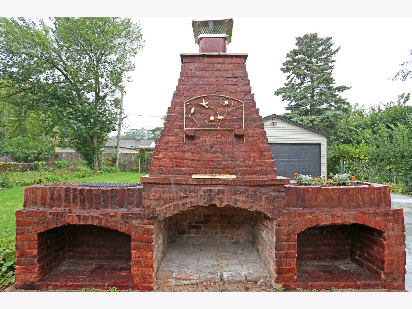
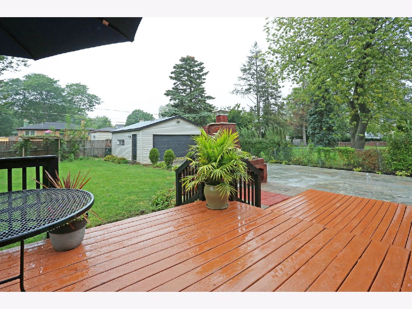
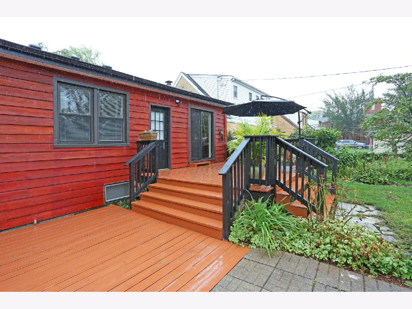
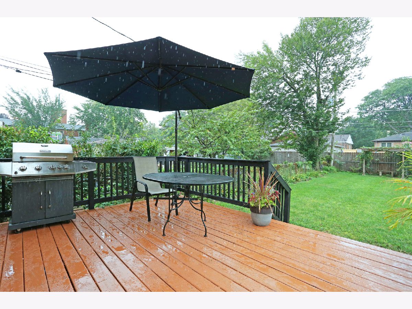
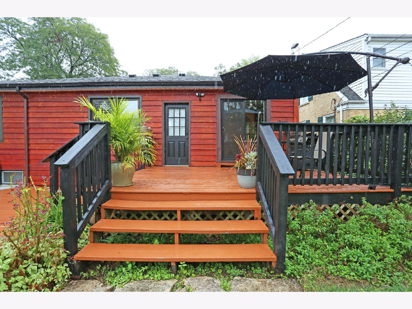
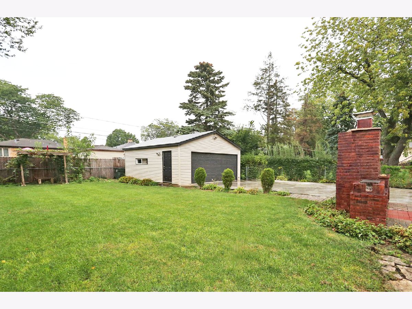
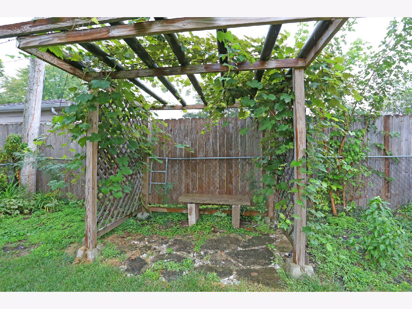
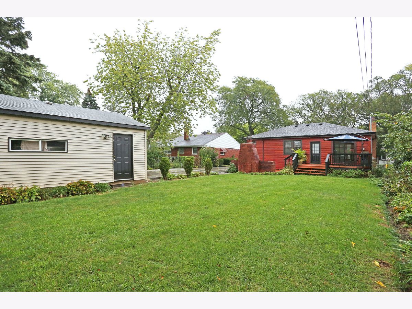
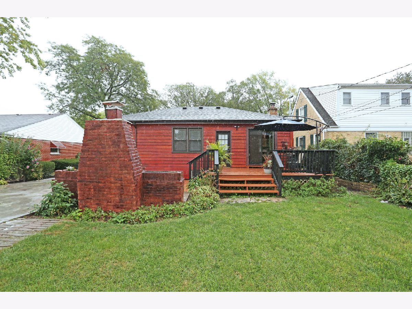
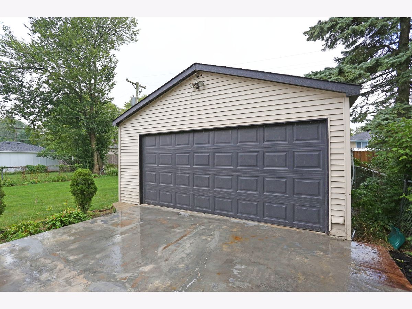
Room Specifics
Total Bedrooms: 3
Bedrooms Above Ground: 3
Bedrooms Below Ground: 0
Dimensions: —
Floor Type: Hardwood
Dimensions: —
Floor Type: Hardwood
Full Bathrooms: 2
Bathroom Amenities: —
Bathroom in Basement: 1
Rooms: Kitchen
Basement Description: Finished,8 ft + pour,Concrete (Basement),Rec/Family Area
Other Specifics
| 2 | |
| — | |
| Concrete | |
| — | |
| — | |
| 55X138 | |
| — | |
| None | |
| Bar-Wet, Hardwood Floors, Wood Laminate Floors, First Floor Bedroom, First Floor Full Bath, Granite Counters | |
| Range, Microwave, Dishwasher, Refrigerator, Washer, Dryer, Disposal, Stainless Steel Appliance(s) | |
| Not in DB | |
| — | |
| — | |
| — | |
| — |
Tax History
| Year | Property Taxes |
|---|---|
| 2019 | $7,132 |
| 2021 | $5,383 |
Contact Agent
Nearby Similar Homes
Nearby Sold Comparables
Contact Agent
Listing Provided By
Keller Williams Momentum




