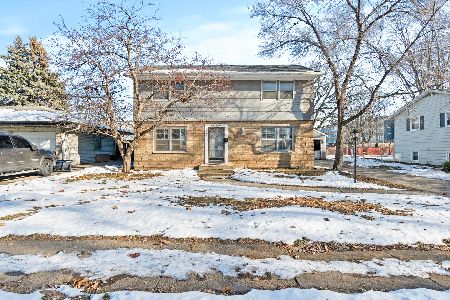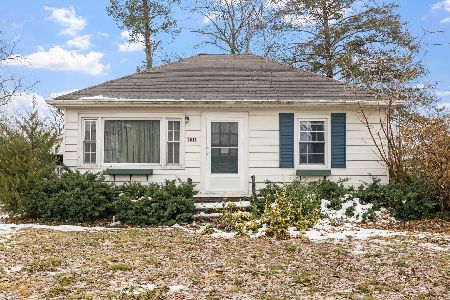210 Morris Street, Joliet, Illinois 60436
$233,000
|
Sold
|
|
| Status: | Closed |
| Sqft: | 2,416 |
| Cost/Sqft: | $95 |
| Beds: | 3 |
| Baths: | 3 |
| Year Built: | 2007 |
| Property Taxes: | $5,718 |
| Days On Market: | 2008 |
| Lot Size: | 0,00 |
Description
2-In-1 Living, This Gorgeous Raised Ranch has a Complete Lower Level Full English Style Basement In-Law/Au Pair Suite Related Leaving Space w/ Multiple Egress that has Huge Living/Rec Room, Eat in Kitchen, Large Bed Room, Full Bathroom and its own Laundry Room. This House has a Private Fenced in Back Yard w/ Wooden Front Porch & Side Deck w/ Mature Trees, The 2.5 Attached Garage has two exterior entrances, Heated with Convenient Floor Drain and Attic Access, Main Living Room has Beautiful French Doors, Open Kitchen Layout with Reverse Osmosis Water System that is adjacent to the Dining Area, Master Bed Room has its own Full Bathroom, Walk in Closet and Attic Access, Spacious Same floor Laundry Room, New Construction Next Door, This Property is Conveniently located Near all amenities and I-80.
Property Specifics
| Single Family | |
| — | |
| Bi-Level,Ranch | |
| 2007 | |
| Full | |
| — | |
| No | |
| — |
| Will | |
| — | |
| — / Not Applicable | |
| None | |
| Public | |
| Public Sewer | |
| 10788842 | |
| 3007182060540000 |
Nearby Schools
| NAME: | DISTRICT: | DISTANCE: | |
|---|---|---|---|
|
Grade School
Lynne Thigpen School |
86 | — | |
|
Middle School
Dirksen Elementary School |
86 | Not in DB | |
|
High School
Joliet West High School |
204 | Not in DB | |
Property History
| DATE: | EVENT: | PRICE: | SOURCE: |
|---|---|---|---|
| 8 Jun, 2007 | Sold | $223,000 | MRED MLS |
| 30 Mar, 2007 | Under contract | $229,000 | MRED MLS |
| 25 Nov, 2006 | Listed for sale | $229,000 | MRED MLS |
| 25 Sep, 2020 | Sold | $233,000 | MRED MLS |
| 23 Jul, 2020 | Under contract | $229,500 | MRED MLS |
| 20 Jul, 2020 | Listed for sale | $229,500 | MRED MLS |
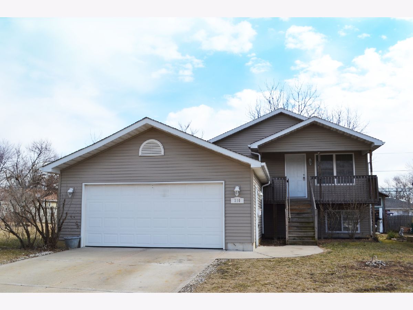
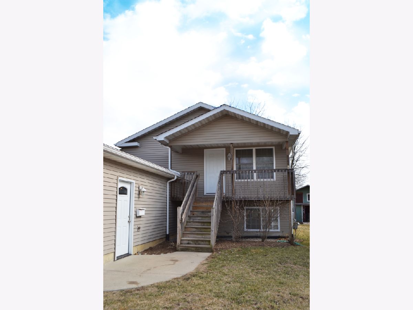
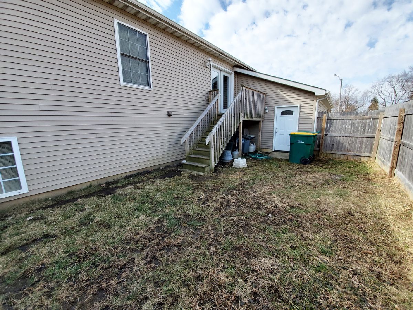
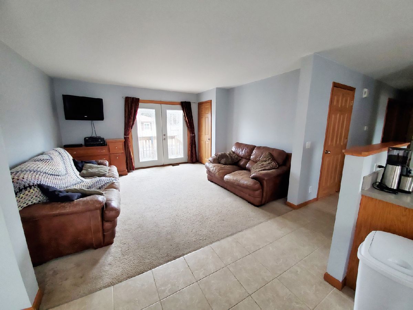
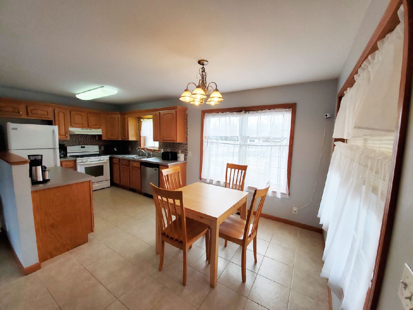
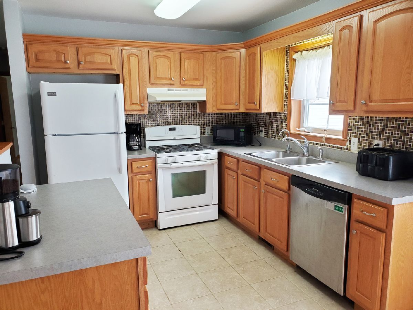
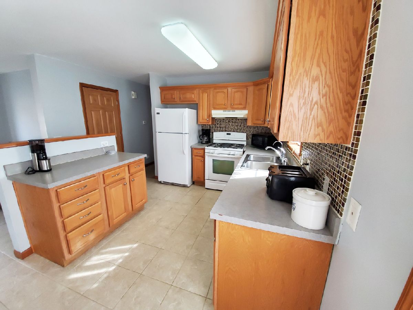
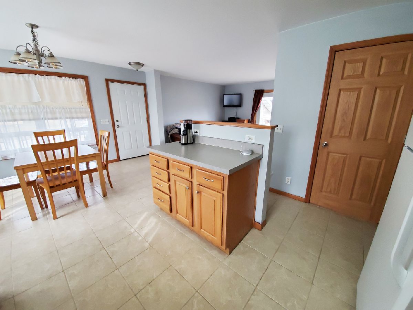
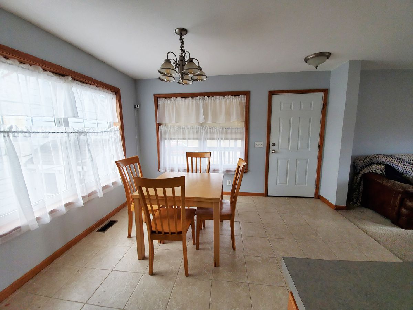
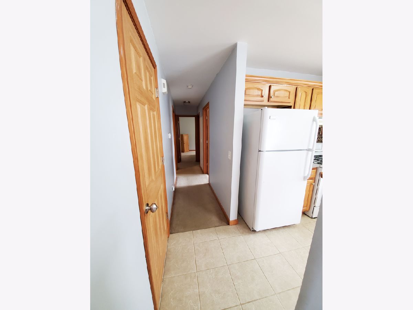
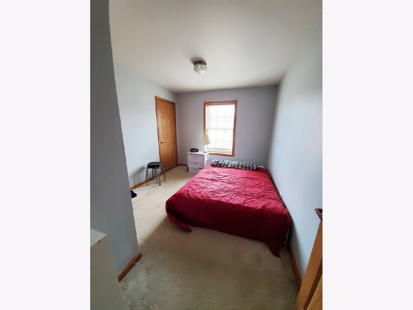
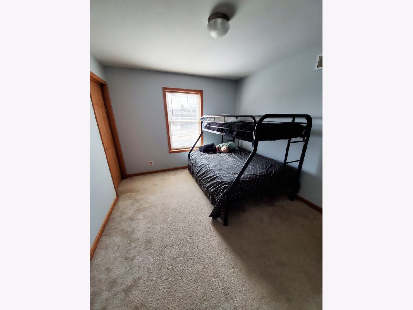
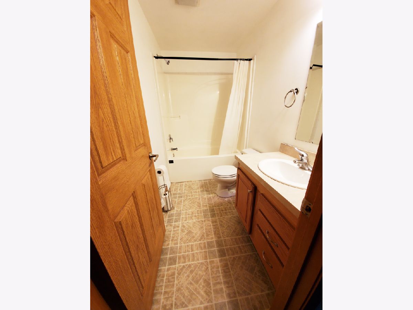
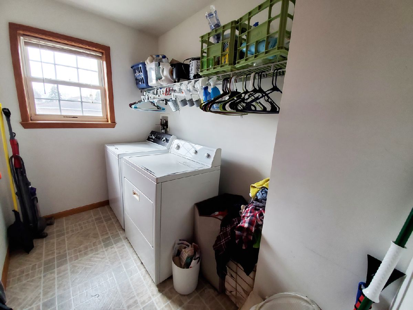
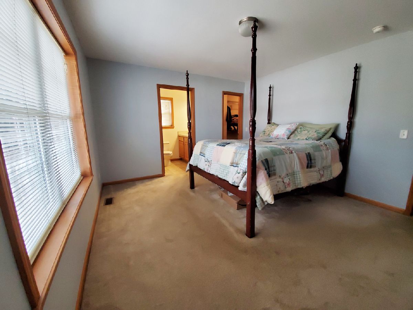
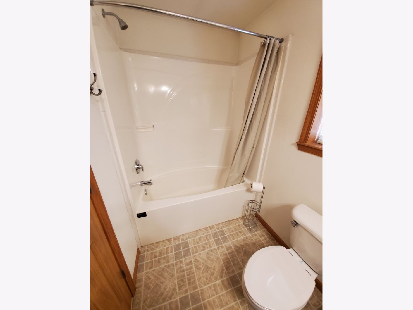
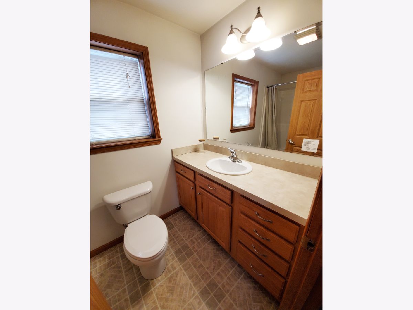
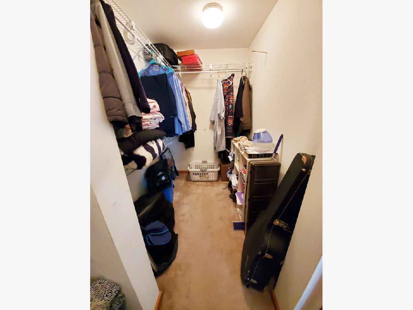
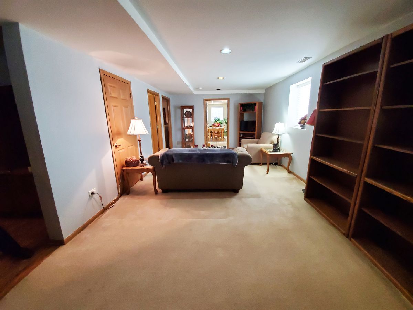
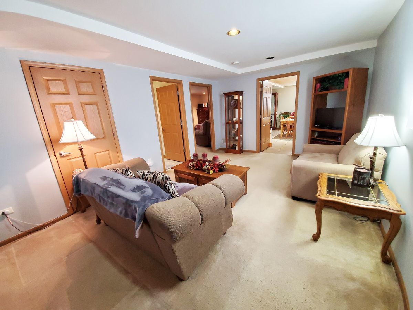
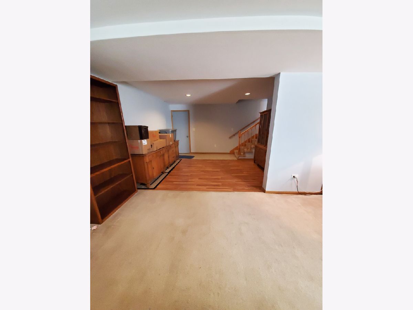
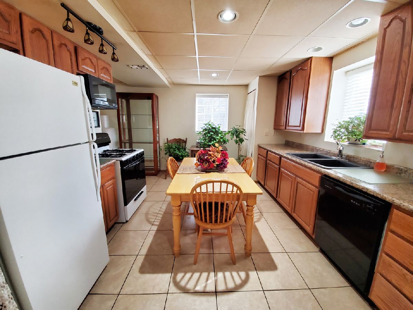
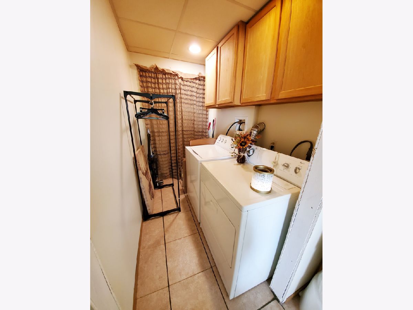
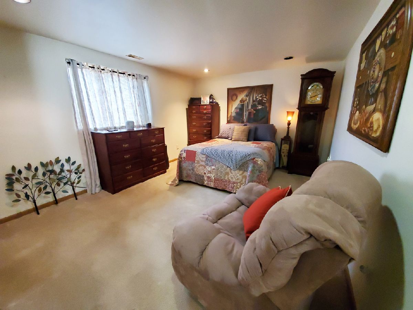
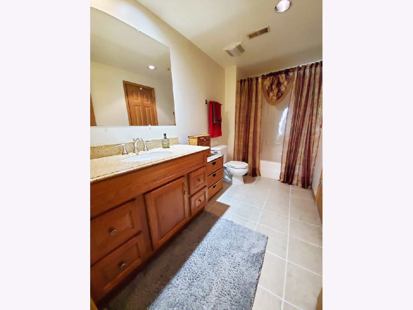
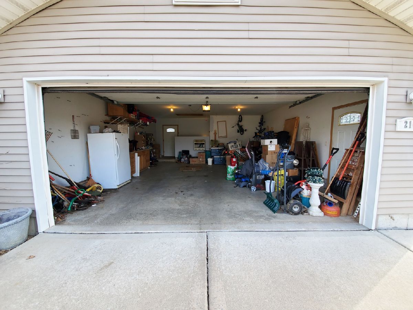
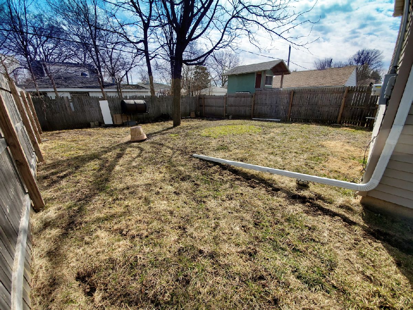
Room Specifics
Total Bedrooms: 4
Bedrooms Above Ground: 3
Bedrooms Below Ground: 1
Dimensions: —
Floor Type: Carpet
Dimensions: —
Floor Type: Carpet
Dimensions: —
Floor Type: Carpet
Full Bathrooms: 3
Bathroom Amenities: Double Sink
Bathroom in Basement: 1
Rooms: Kitchen,Family Room,Utility Room-Lower Level
Basement Description: Finished
Other Specifics
| 2 | |
| Concrete Perimeter | |
| Concrete | |
| Deck, Porch | |
| Fenced Yard,Mature Trees | |
| 49X142X41X54X8X88 | |
| Pull Down Stair,Unfinished | |
| Full | |
| Wood Laminate Floors, First Floor Bedroom, In-Law Arrangement, First Floor Laundry, Second Floor Laundry, First Floor Full Bath, Walk-In Closet(s) | |
| Range, Dishwasher, Refrigerator, Washer, Dryer, Range Hood, Water Purifier | |
| Not in DB | |
| Curbs, Sidewalks, Street Lights, Street Paved | |
| — | |
| — | |
| — |
Tax History
| Year | Property Taxes |
|---|---|
| 2020 | $5,718 |
Contact Agent
Nearby Similar Homes
Nearby Sold Comparables
Contact Agent
Listing Provided By
Rhino Realty Group, Inc.

