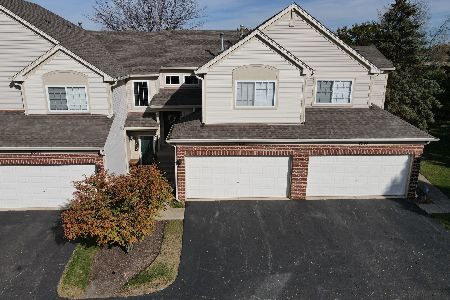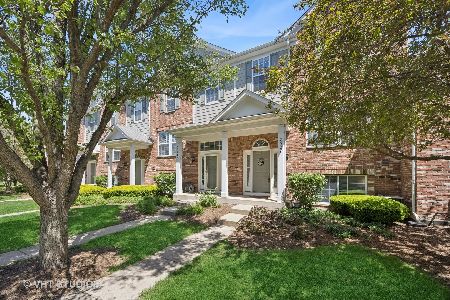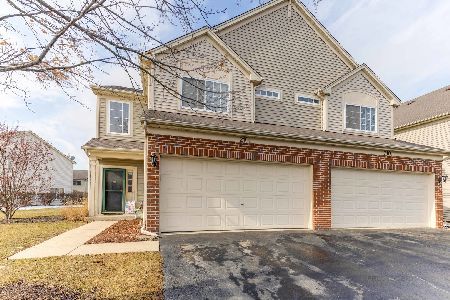210 Nicole Drive, South Elgin, Illinois 60177
$180,000
|
Sold
|
|
| Status: | Closed |
| Sqft: | 1,610 |
| Cost/Sqft: | $121 |
| Beds: | 3 |
| Baths: | 3 |
| Year Built: | 2000 |
| Property Taxes: | $4,085 |
| Days On Market: | 5892 |
| Lot Size: | 0,00 |
Description
Beautiful 3 Bedroom end unit in a private setting. Featuring a 2 story foyer and living room, 9' ceilings on first floor, new hardwood in foyer, kitchen and dining rm., new carpet throughout the rest of the home. Crown moulding, custom blinds and prof. paint. Master suite features a private bath and large WIC. 2nd Floor laundry for convenience. 2 Car Garage, Patio and large back yard. Close to shopping and dining!
Property Specifics
| Condos/Townhomes | |
| — | |
| — | |
| 2000 | |
| None | |
| EVERTON | |
| No | |
| — |
| Kane | |
| Thornwood | |
| 147 / — | |
| Insurance,Clubhouse,Exercise Facilities,Pool,Exterior Maintenance,Lawn Care,Snow Removal | |
| Public | |
| Public Sewer | |
| 07385033 | |
| 0632329116 |
Nearby Schools
| NAME: | DISTRICT: | DISTANCE: | |
|---|---|---|---|
|
Grade School
Corron Elementary School |
303 | — | |
|
Middle School
Haines Middle School |
303 | Not in DB | |
|
High School
St Charles North High School |
303 | Not in DB | |
Property History
| DATE: | EVENT: | PRICE: | SOURCE: |
|---|---|---|---|
| 13 Apr, 2010 | Sold | $180,000 | MRED MLS |
| 19 Feb, 2010 | Under contract | $194,900 | MRED MLS |
| 22 Nov, 2009 | Listed for sale | $194,900 | MRED MLS |
| 1 Jun, 2016 | Sold | $177,000 | MRED MLS |
| 4 Apr, 2016 | Under contract | $185,000 | MRED MLS |
| 28 Mar, 2016 | Listed for sale | $185,000 | MRED MLS |
| 31 Mar, 2022 | Sold | $253,000 | MRED MLS |
| 27 Feb, 2022 | Under contract | $239,000 | MRED MLS |
| 23 Feb, 2022 | Listed for sale | $239,000 | MRED MLS |
| 22 Nov, 2025 | Under contract | $309,900 | MRED MLS |
| 20 Nov, 2025 | Listed for sale | $309,900 | MRED MLS |
Room Specifics
Total Bedrooms: 3
Bedrooms Above Ground: 3
Bedrooms Below Ground: 0
Dimensions: —
Floor Type: Carpet
Dimensions: —
Floor Type: Carpet
Full Bathrooms: 3
Bathroom Amenities: —
Bathroom in Basement: 0
Rooms: Foyer,Utility Room-2nd Floor
Basement Description: Slab
Other Specifics
| 2 | |
| Concrete Perimeter | |
| Asphalt | |
| Patio, End Unit | |
| — | |
| COMMON | |
| — | |
| Full | |
| Laundry Hook-Up in Unit | |
| Range, Microwave, Dishwasher, Refrigerator, Washer, Dryer | |
| Not in DB | |
| — | |
| — | |
| Bike Room/Bike Trails, Park, Pool, Tennis Court(s) | |
| — |
Tax History
| Year | Property Taxes |
|---|---|
| 2010 | $4,085 |
| 2016 | $4,073 |
| 2022 | $5,084 |
| 2025 | $6,496 |
Contact Agent
Nearby Similar Homes
Nearby Sold Comparables
Contact Agent
Listing Provided By
Fox Hollow Properties







