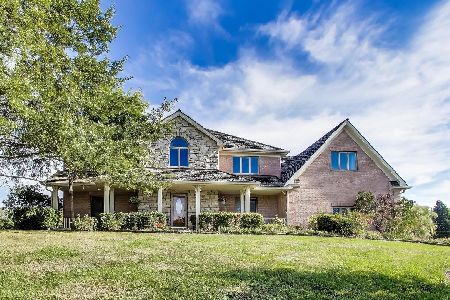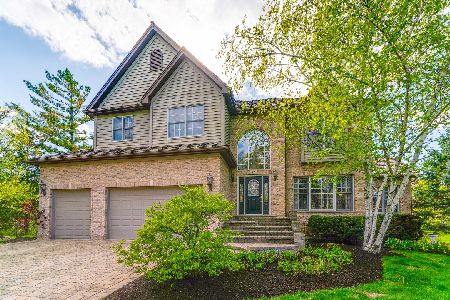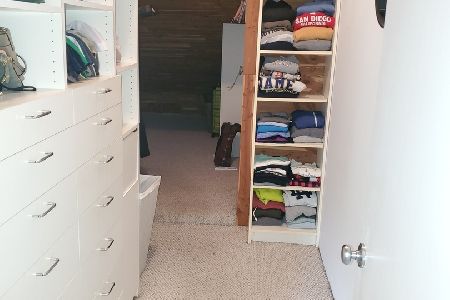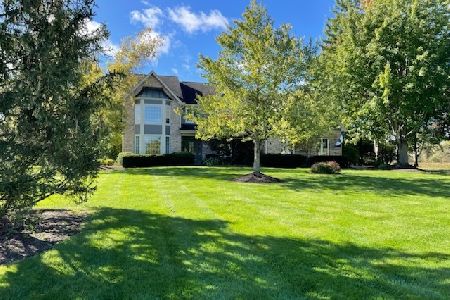210 North Trail, Hawthorn Woods, Illinois 60047
$485,000
|
Sold
|
|
| Status: | Closed |
| Sqft: | 3,348 |
| Cost/Sqft: | $157 |
| Beds: | 5 |
| Baths: | 4 |
| Year Built: | 1989 |
| Property Taxes: | $13,529 |
| Days On Market: | 3995 |
| Lot Size: | 1,00 |
Description
Custom contemporary 2-story w/ open floor plan, HW floors, built-ins T/O and remodeled kitchen in 2013 featuring high-end SS appliances, island, granite & tons of cabinets! FR w/ brick FP; 5th bedrm currently being used as an office w/ adjacent full bath. Finished LL has another FP, office, bath and more! Professionally landscaped, circle drive and oversized 3-car garage. Lots of unique features in this property.
Property Specifics
| Single Family | |
| — | |
| Contemporary | |
| 1989 | |
| Full | |
| CUSTOM | |
| No | |
| 1 |
| Lake | |
| Bridlewoods | |
| 0 / Not Applicable | |
| None | |
| Private Well | |
| Septic-Private | |
| 08809440 | |
| 14051050260000 |
Nearby Schools
| NAME: | DISTRICT: | DISTANCE: | |
|---|---|---|---|
|
Grade School
Spencer Loomis Elementary School |
95 | — | |
|
Middle School
Lake Zurich Middle - N Campus |
95 | Not in DB | |
|
High School
Lake Zurich High School |
95 | Not in DB | |
Property History
| DATE: | EVENT: | PRICE: | SOURCE: |
|---|---|---|---|
| 12 Jul, 2016 | Sold | $485,000 | MRED MLS |
| 4 Aug, 2015 | Under contract | $524,900 | MRED MLS |
| — | Last price change | $529,900 | MRED MLS |
| 5 Jan, 2015 | Listed for sale | $549,000 | MRED MLS |
Room Specifics
Total Bedrooms: 5
Bedrooms Above Ground: 5
Bedrooms Below Ground: 0
Dimensions: —
Floor Type: Carpet
Dimensions: —
Floor Type: Carpet
Dimensions: —
Floor Type: Carpet
Dimensions: —
Floor Type: —
Full Bathrooms: 4
Bathroom Amenities: Whirlpool,Separate Shower,Double Sink
Bathroom in Basement: 1
Rooms: Bedroom 5,Eating Area,Foyer,Office,Recreation Room
Basement Description: Finished
Other Specifics
| 3 | |
| Concrete Perimeter | |
| Asphalt,Circular,Other | |
| Deck | |
| Corner Lot,Landscaped | |
| 245X156X270X140X40 | |
| Unfinished | |
| Full | |
| Vaulted/Cathedral Ceilings, Skylight(s), Bar-Dry, Hardwood Floors, First Floor Laundry, First Floor Full Bath | |
| Double Oven, Microwave, Dishwasher, Refrigerator, Washer, Dryer, Disposal, Stainless Steel Appliance(s) | |
| Not in DB | |
| Street Paved | |
| — | |
| — | |
| Wood Burning, Attached Fireplace Doors/Screen, Gas Starter |
Tax History
| Year | Property Taxes |
|---|---|
| 2016 | $13,529 |
Contact Agent
Nearby Similar Homes
Nearby Sold Comparables
Contact Agent
Listing Provided By
@properties









