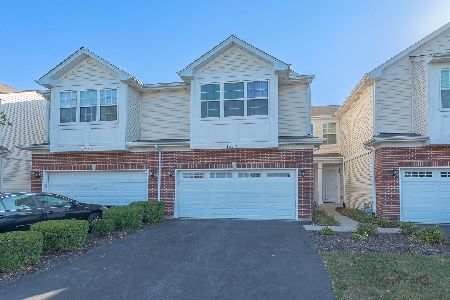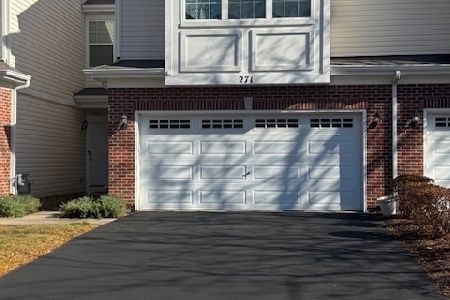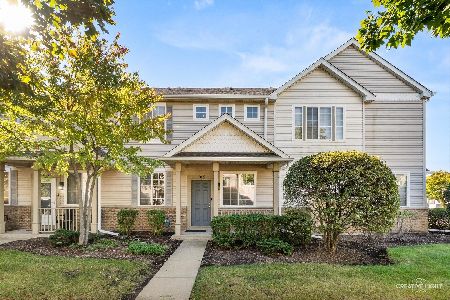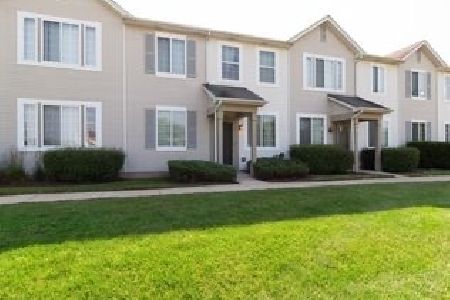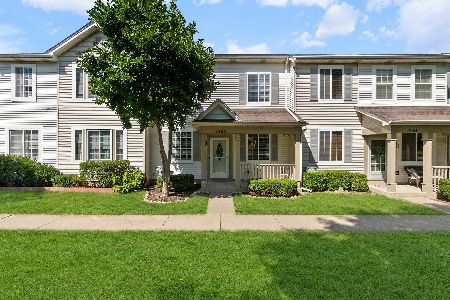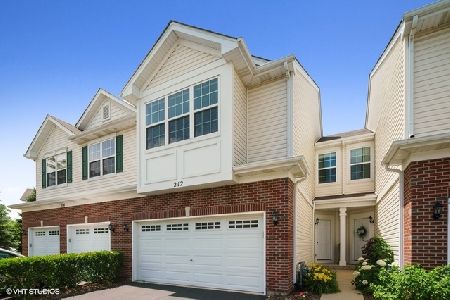210 Oak Creek Lane, Romeoville, Illinois 60446
$160,000
|
Sold
|
|
| Status: | Closed |
| Sqft: | 1,760 |
| Cost/Sqft: | $99 |
| Beds: | 2 |
| Baths: | 3 |
| Year Built: | 2006 |
| Property Taxes: | $3,947 |
| Days On Market: | 3429 |
| Lot Size: | 0,00 |
Description
HURRY pick your flooring & colors. This 2 Bedroom 2.1 Bath Home has been remodeled. Move in Condition with engineered wood floors. Kitchen has 42' Oak Cabinets. Large Master bedroom with walk in closet, ensuite master bath with separate shower. Freshly painted, 1st Floor laundry. Concrete Patio. Park near by, close to shopping expressways & restaurants. This Home may qualify for Grant money from IHDA 1st Home Illinois up to $7,500
Property Specifics
| Condos/Townhomes | |
| 2 | |
| — | |
| 2006 | |
| Full | |
| — | |
| No | |
| — |
| Will | |
| Creekside | |
| 135 / Monthly | |
| Insurance | |
| Public | |
| Public Sewer | |
| 09280008 | |
| 1104074040281003 |
Nearby Schools
| NAME: | DISTRICT: | DISTANCE: | |
|---|---|---|---|
|
Grade School
Beverly Skoff Elementary School |
365U | — | |
|
Middle School
John J Lukancic Middle School |
365U | Not in DB | |
|
High School
Romeoville High School |
365U | Not in DB | |
Property History
| DATE: | EVENT: | PRICE: | SOURCE: |
|---|---|---|---|
| 1 Sep, 2016 | Sold | $160,000 | MRED MLS |
| 7 Jul, 2016 | Under contract | $174,900 | MRED MLS |
| 7 Jul, 2016 | Listed for sale | $174,900 | MRED MLS |
Room Specifics
Total Bedrooms: 2
Bedrooms Above Ground: 2
Bedrooms Below Ground: 0
Dimensions: —
Floor Type: Carpet
Full Bathrooms: 3
Bathroom Amenities: Separate Shower,Double Sink
Bathroom in Basement: 0
Rooms: Loft
Basement Description: Unfinished
Other Specifics
| 2 | |
| Concrete Perimeter | |
| Asphalt | |
| Patio | |
| Landscaped | |
| COMMON | |
| — | |
| Full | |
| Vaulted/Cathedral Ceilings, Wood Laminate Floors, First Floor Laundry, Laundry Hook-Up in Unit | |
| Range, Microwave, Dishwasher, Refrigerator, Disposal | |
| Not in DB | |
| — | |
| — | |
| — | |
| — |
Tax History
| Year | Property Taxes |
|---|---|
| 2016 | $3,947 |
Contact Agent
Nearby Similar Homes
Nearby Sold Comparables
Contact Agent
Listing Provided By
ASAP Realty

