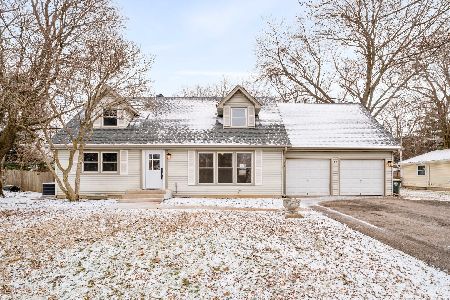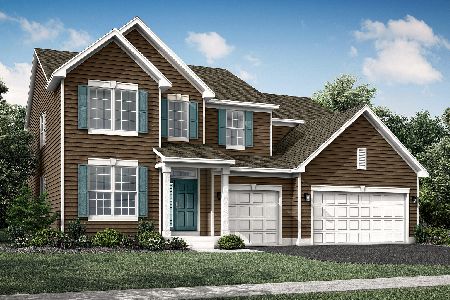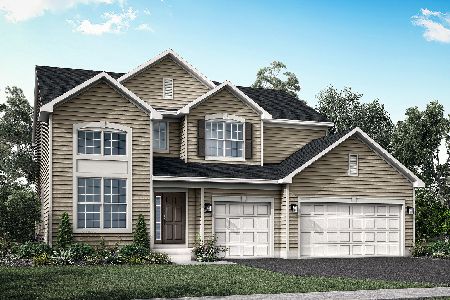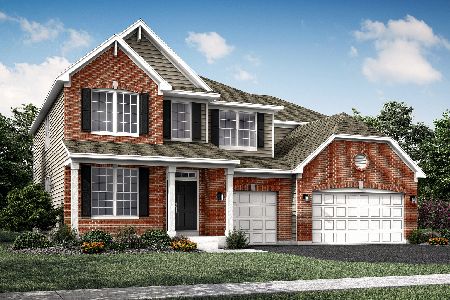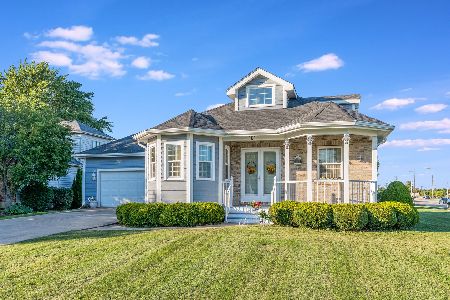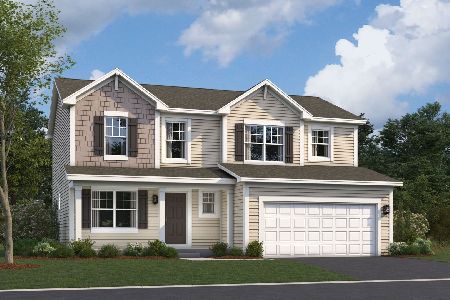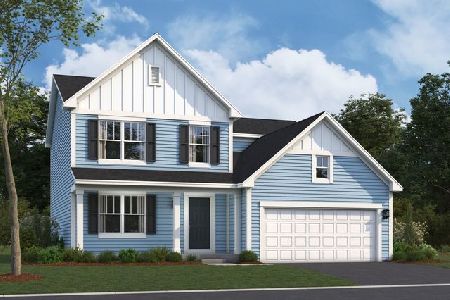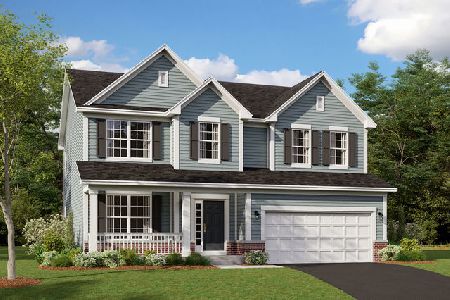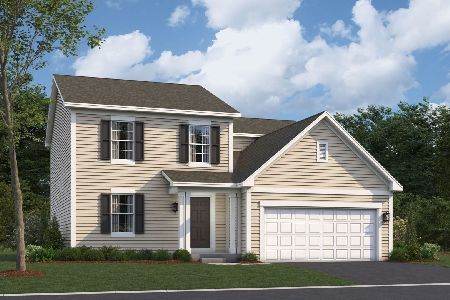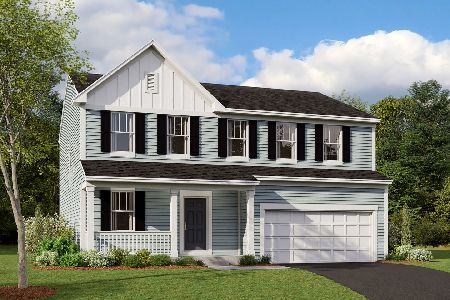210 Orchard Avenue, Oswego, Illinois 60543
$294,750
|
Sold
|
|
| Status: | Closed |
| Sqft: | 2,800 |
| Cost/Sqft: | $107 |
| Beds: | 3 |
| Baths: | 3 |
| Year Built: | 1969 |
| Property Taxes: | $7,711 |
| Days On Market: | 4558 |
| Lot Size: | 0,50 |
Description
Magnicent Home, Surrounded By Mature Oak Trees, Perennial Gardens - Large Corner Lot! Upgraded/Remodeled Home - Lovingly Cared For! Hardwood Floors, Haas Kitchen Cabinetry, Wainscoting, Crown Moldings, 4 Season Sunroom, Vaulted Ceilings, Built-In Book Cases & Media Center, Woodburning Gas Log Fireplace, 3.5 Car Garage, Spacious Master Bedroom w/Large Master Bath & Dual Sink Maple Vanity! Great Location In "Windcrest"
Property Specifics
| Single Family | |
| — | |
| Traditional | |
| 1969 | |
| Full | |
| — | |
| No | |
| 0.5 |
| Kendall | |
| Windcrest | |
| 0 / Not Applicable | |
| None | |
| Public | |
| Public Sewer | |
| 08415436 | |
| 0317229005 |
Nearby Schools
| NAME: | DISTRICT: | DISTANCE: | |
|---|---|---|---|
|
Grade School
Old Post Elementary School |
308 | — | |
|
Middle School
Thompson Junior High School |
308 | Not in DB | |
|
High School
Oswego High School |
308 | Not in DB | |
Property History
| DATE: | EVENT: | PRICE: | SOURCE: |
|---|---|---|---|
| 20 Sep, 2013 | Sold | $294,750 | MRED MLS |
| 9 Aug, 2013 | Under contract | $300,000 | MRED MLS |
| 8 Aug, 2013 | Listed for sale | $300,000 | MRED MLS |
| 21 Aug, 2019 | Sold | $332,000 | MRED MLS |
| 30 Jun, 2019 | Under contract | $350,000 | MRED MLS |
| 20 Jun, 2019 | Listed for sale | $350,000 | MRED MLS |
Room Specifics
Total Bedrooms: 3
Bedrooms Above Ground: 3
Bedrooms Below Ground: 0
Dimensions: —
Floor Type: Carpet
Dimensions: —
Floor Type: Carpet
Full Bathrooms: 3
Bathroom Amenities: Separate Shower,Double Sink
Bathroom in Basement: 0
Rooms: Breakfast Room,Media Room,Heated Sun Room,Workshop
Basement Description: Partially Finished
Other Specifics
| 3.5 | |
| Concrete Perimeter | |
| Concrete | |
| Deck | |
| Corner Lot,Landscaped,Wooded | |
| 35X555X169X116X64X109 | |
| Pull Down Stair | |
| Full | |
| Vaulted/Cathedral Ceilings, Hardwood Floors | |
| Range, Dishwasher, Refrigerator, Washer, Dryer, Disposal | |
| Not in DB | |
| Street Lights, Street Paved | |
| — | |
| — | |
| Wood Burning, Gas Log |
Tax History
| Year | Property Taxes |
|---|---|
| 2013 | $7,711 |
| 2019 | $8,047 |
Contact Agent
Nearby Similar Homes
Nearby Sold Comparables
Contact Agent
Listing Provided By
john greene Realtor

