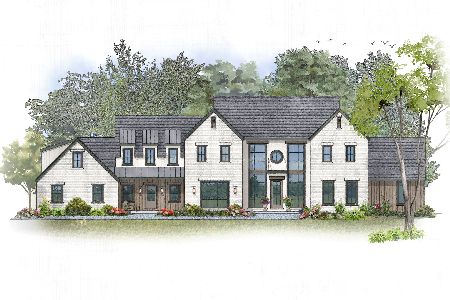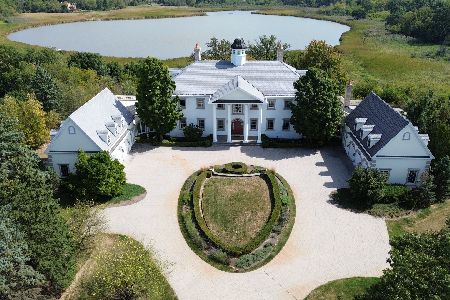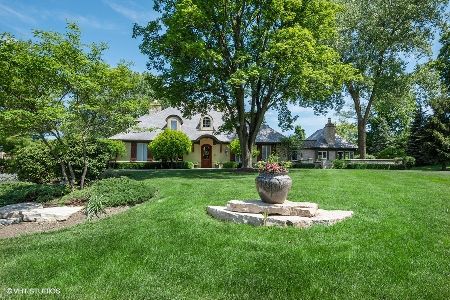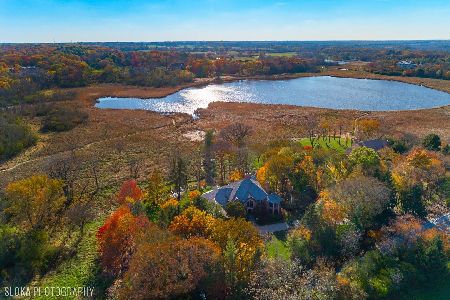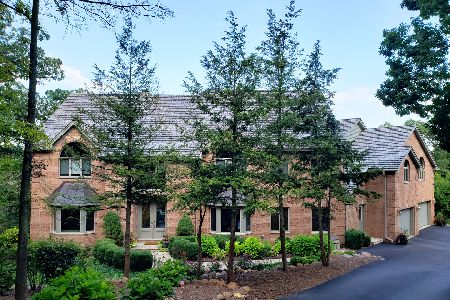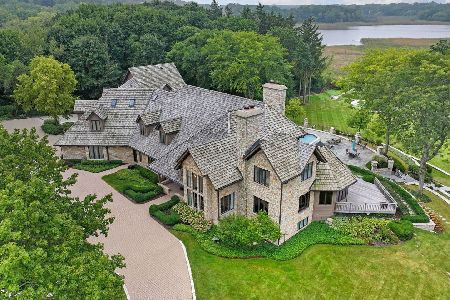210 Otis Road, Barrington Hills, Illinois 60010
$3,610,373
|
Sold
|
|
| Status: | Closed |
| Sqft: | 0 |
| Cost/Sqft: | — |
| Beds: | 5 |
| Baths: | 6 |
| Year Built: | 2008 |
| Property Taxes: | $30,214 |
| Days On Market: | 6386 |
| Lot Size: | 6,10 |
Description
The essence of Provence is found in this captivating new French Cntry estate rebuilt by Old World artisans. Main hse, 2BR guest hse & 3-stall barn overflow w/panache. Walnut flrs, alder doors thruout, limestone flrs in spectacular Kit/Brkfst Rm/Cabana. Impressive Grt Rm w/FP overlooks pool & tennis ct. Custom Lib, grand MB Suite+3BR en suites, LL walkout w/FamRm/BR5/wine cellar/custom bar. Limestn hrdscape & terraces
Property Specifics
| Single Family | |
| — | |
| Traditional | |
| 2008 | |
| Full,Walkout | |
| — | |
| No | |
| 6.1 |
| Cook | |
| — | |
| 0 / Not Applicable | |
| None | |
| Private Well | |
| Septic-Private | |
| 06990322 | |
| 01044030100000 |
Nearby Schools
| NAME: | DISTRICT: | DISTANCE: | |
|---|---|---|---|
|
Grade School
Countryside Elementary School |
220 | — | |
|
Middle School
Barrington Middle School Prairie |
220 | Not in DB | |
|
High School
Barrington High School |
220 | Not in DB | |
Property History
| DATE: | EVENT: | PRICE: | SOURCE: |
|---|---|---|---|
| 1 Apr, 2009 | Sold | $3,610,373 | MRED MLS |
| 20 Mar, 2009 | Under contract | $3,995,000 | MRED MLS |
| — | Last price change | $4,197,000 | MRED MLS |
| 10 Aug, 2008 | Listed for sale | $4,197,000 | MRED MLS |
| 21 Dec, 2021 | Sold | $2,250,000 | MRED MLS |
| 18 Nov, 2021 | Under contract | $2,500,000 | MRED MLS |
| 3 Jun, 2021 | Listed for sale | $2,500,000 | MRED MLS |
Room Specifics
Total Bedrooms: 5
Bedrooms Above Ground: 5
Bedrooms Below Ground: 0
Dimensions: —
Floor Type: Hardwood
Dimensions: —
Floor Type: Hardwood
Dimensions: —
Floor Type: Hardwood
Dimensions: —
Floor Type: —
Full Bathrooms: 6
Bathroom Amenities: Whirlpool,Separate Shower,Double Sink
Bathroom in Basement: 1
Rooms: Bedroom 5,Breakfast Room,Exercise Room,Gallery,Great Room,Library,Recreation Room,Sun Room,Utility Room-2nd Floor
Basement Description: Finished
Other Specifics
| 4 | |
| Concrete Perimeter | |
| Asphalt,Brick,Circular | |
| Patio, Porch Screened, Tennis Court(s), In Ground Pool | |
| Horses Allowed,Landscaped,Wooded | |
| 408 X 653 X 407 X 652 | |
| Unfinished | |
| Full | |
| Vaulted/Cathedral Ceilings, Bar-Wet | |
| Double Oven, Range, Microwave, Dishwasher, Refrigerator, Bar Fridge, Washer, Dryer | |
| Not in DB | |
| Horse-Riding Trails | |
| — | |
| — | |
| Gas Log, Gas Starter |
Tax History
| Year | Property Taxes |
|---|---|
| 2009 | $30,214 |
| 2021 | $28,595 |
Contact Agent
Nearby Similar Homes
Nearby Sold Comparables
Contact Agent
Listing Provided By
Coldwell Banker Residential

