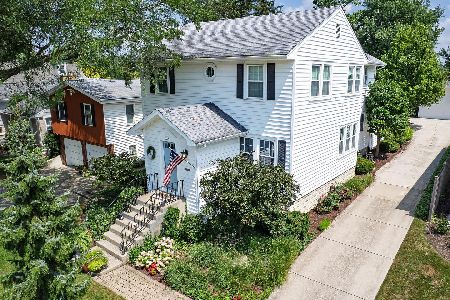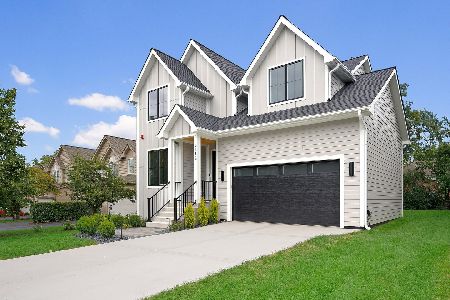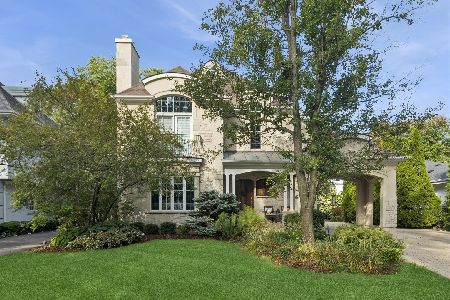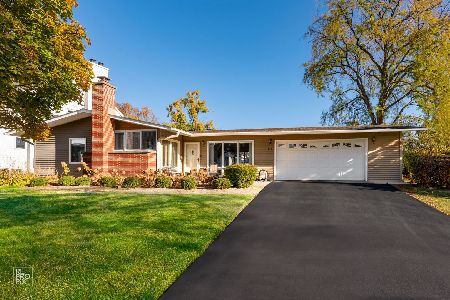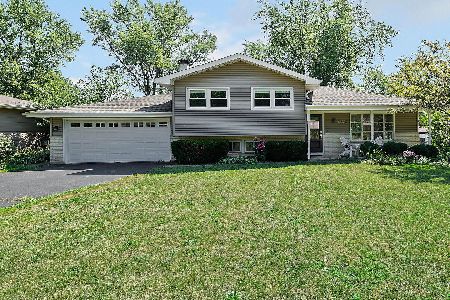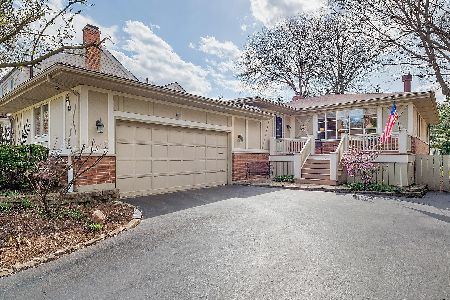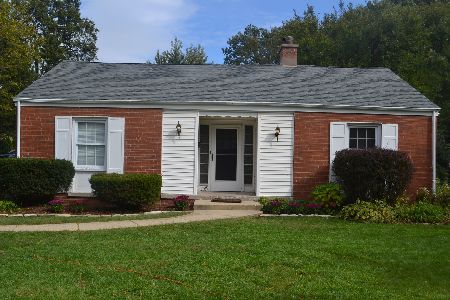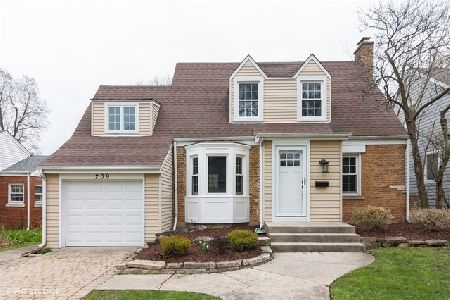210 Prospect Street, Clarendon Hills, Illinois 60514
$1,550,000
|
Sold
|
|
| Status: | Closed |
| Sqft: | 5,674 |
| Cost/Sqft: | $282 |
| Beds: | 5 |
| Baths: | 6 |
| Year Built: | 2003 |
| Property Taxes: | $27,860 |
| Days On Market: | 179 |
| Lot Size: | 0,27 |
Description
Discover exceptional space and convenience in this expansive Clarendon Hills residence, perfectly suited for growing and/or large families. More than conveniently located in the highly sought-after Walker Elementary district, this home offers a true walk-to lifestyle-just steps from Walker elementary school, the Metra train, parks, and downtown Clarendon Hills. Built by Double Diamond, this impressive home delivers nearly 4,000 square feet above grade-substantially larger than most in the area-with an additional 1,700+ square feet on the lower level. The owners' suite is one of the largest you'll see. Designed for modern living, the floor plan includes a first-floor office and a third-floor loft workspace, ideal for remote work or study. Ten-foot ceilings enhance the sense of openness, while the three-car garage and rare oversized lot offer abundant storage and recreation options. All in, a rare combination of size, location, and functionality.
Property Specifics
| Single Family | |
| — | |
| — | |
| 2003 | |
| — | |
| — | |
| No | |
| 0.27 |
| — | |
| — | |
| 0 / Not Applicable | |
| — | |
| — | |
| — | |
| 12369065 | |
| 0911308022 |
Nearby Schools
| NAME: | DISTRICT: | DISTANCE: | |
|---|---|---|---|
|
Grade School
Walker Elementary School |
181 | — | |
|
Middle School
Clarendon Hills Middle School |
181 | Not in DB | |
|
High School
Hinsdale Central High School |
86 | Not in DB | |
Property History
| DATE: | EVENT: | PRICE: | SOURCE: |
|---|---|---|---|
| 23 Jun, 2008 | Sold | $1,390,000 | MRED MLS |
| 4 Jun, 2008 | Under contract | $1,399,900 | MRED MLS |
| 4 Jun, 2008 | Listed for sale | $1,399,900 | MRED MLS |
| 30 Jun, 2025 | Sold | $1,550,000 | MRED MLS |
| 24 May, 2025 | Under contract | $1,599,000 | MRED MLS |
| 19 May, 2025 | Listed for sale | $1,599,000 | MRED MLS |
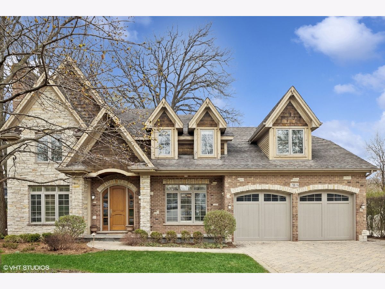
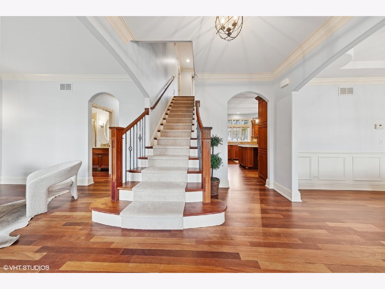
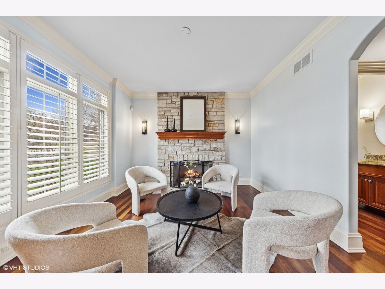
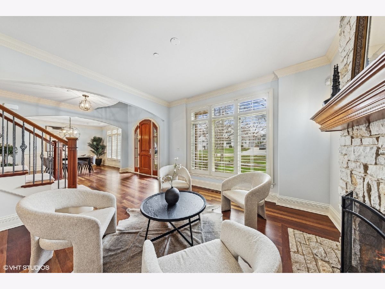
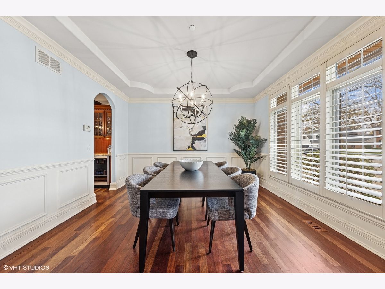
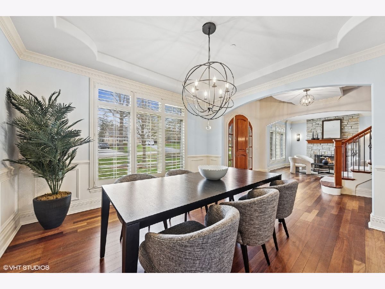
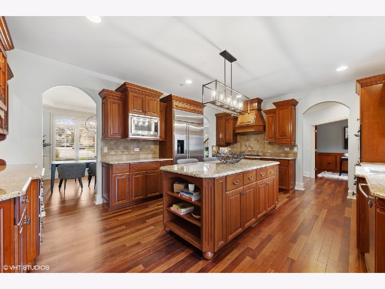
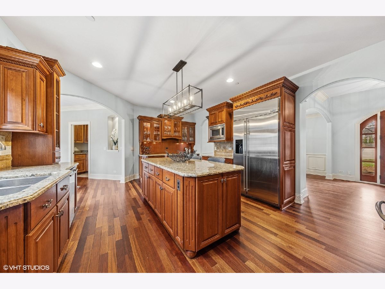
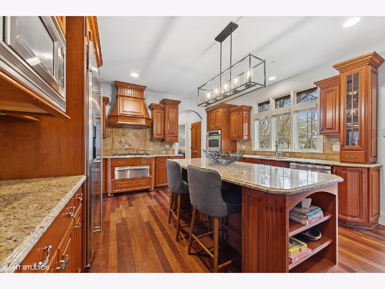
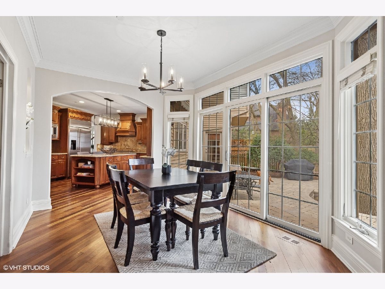
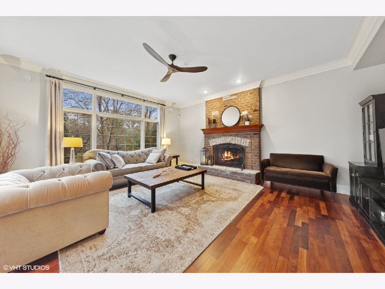
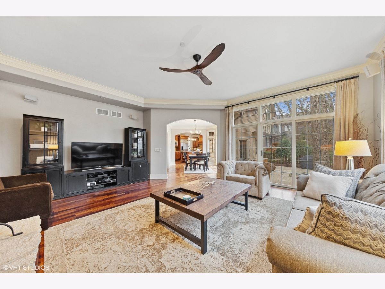
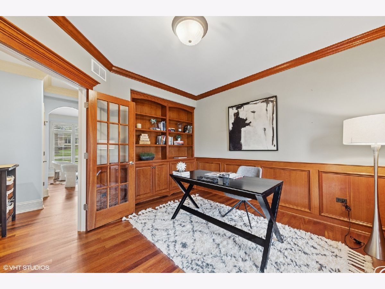
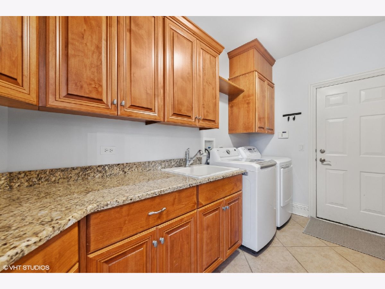
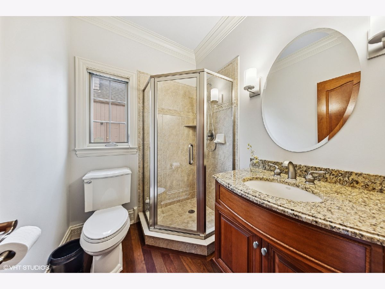
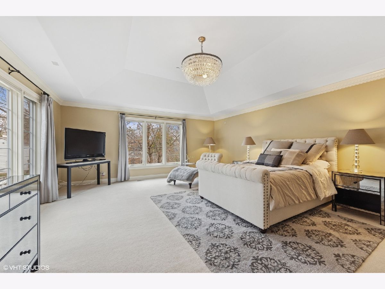
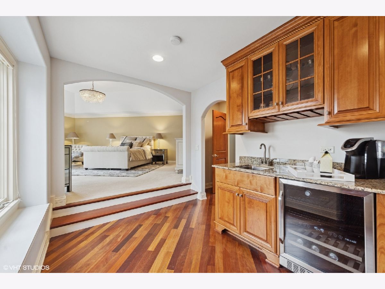
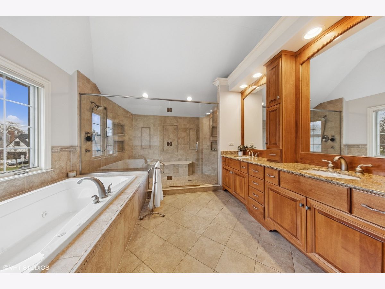
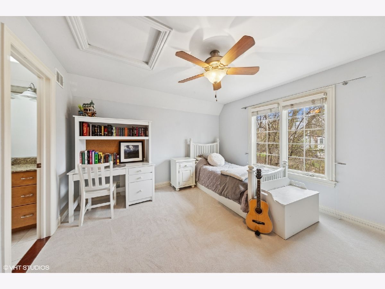
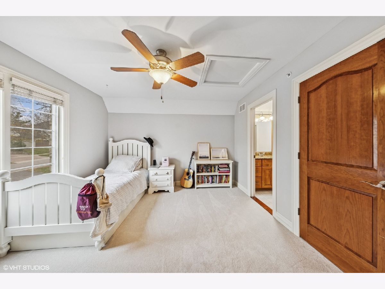
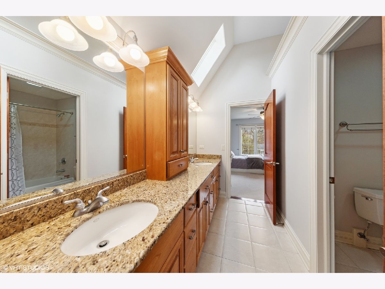
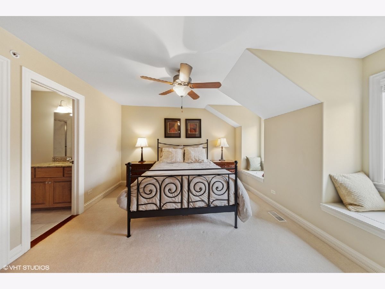
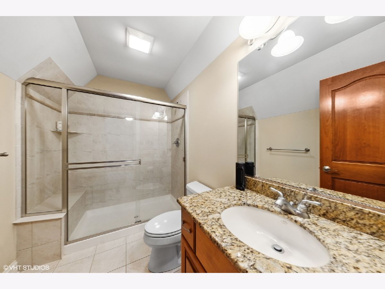
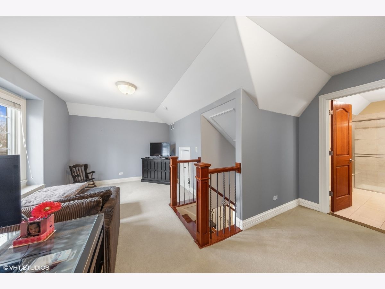
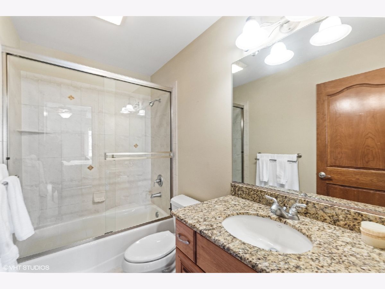
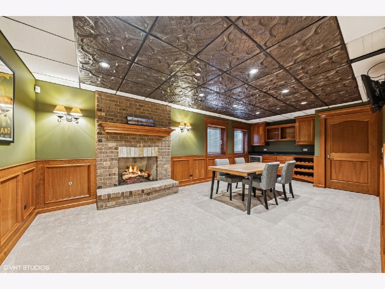
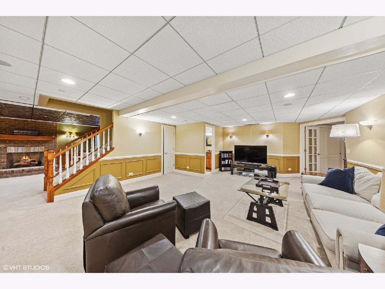
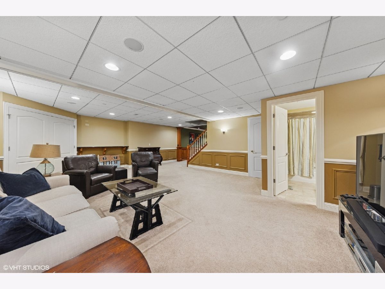
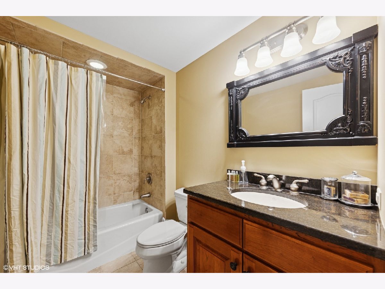
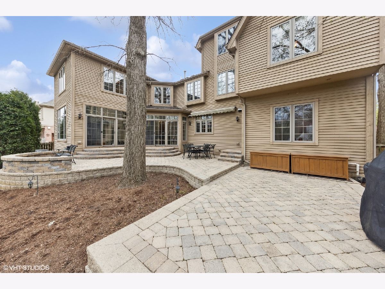
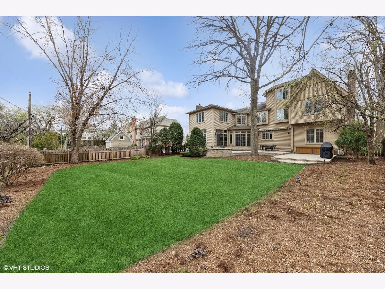
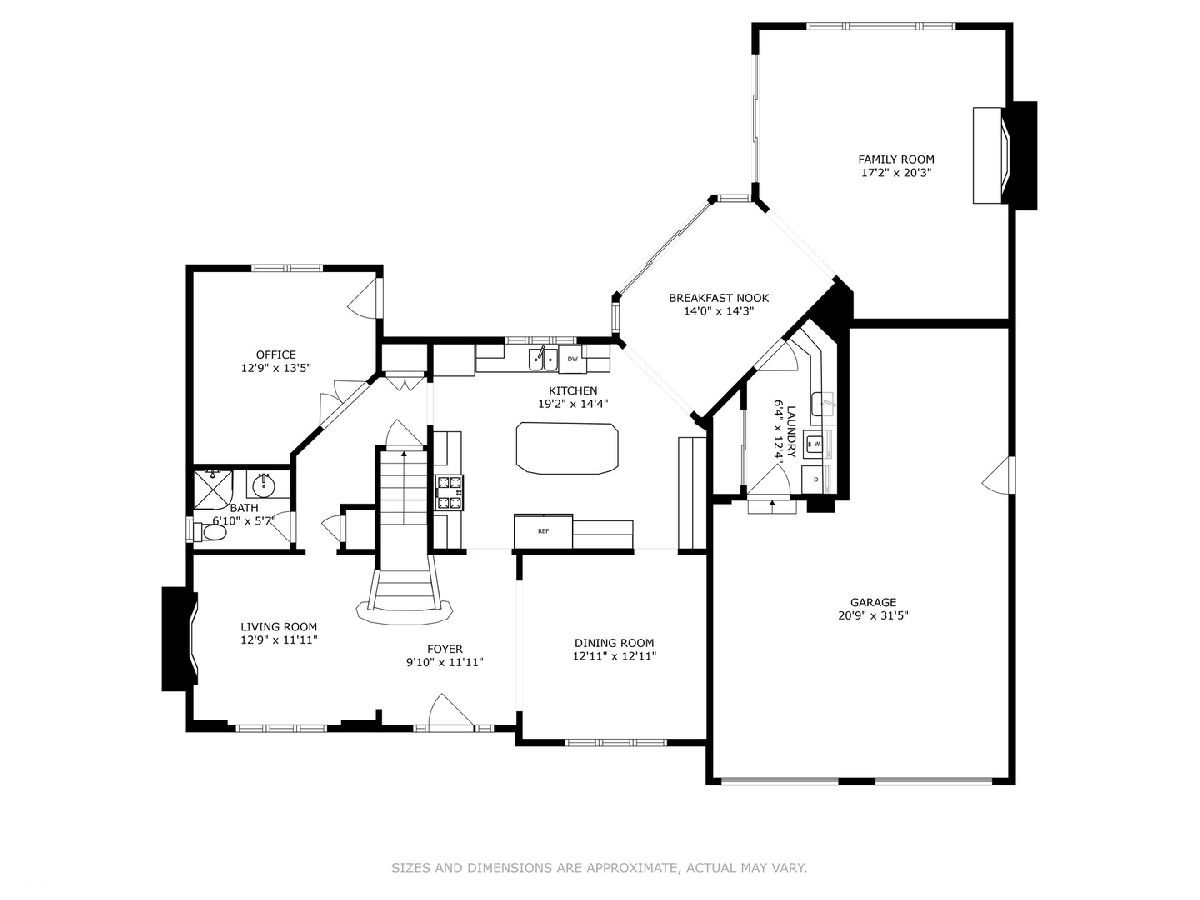
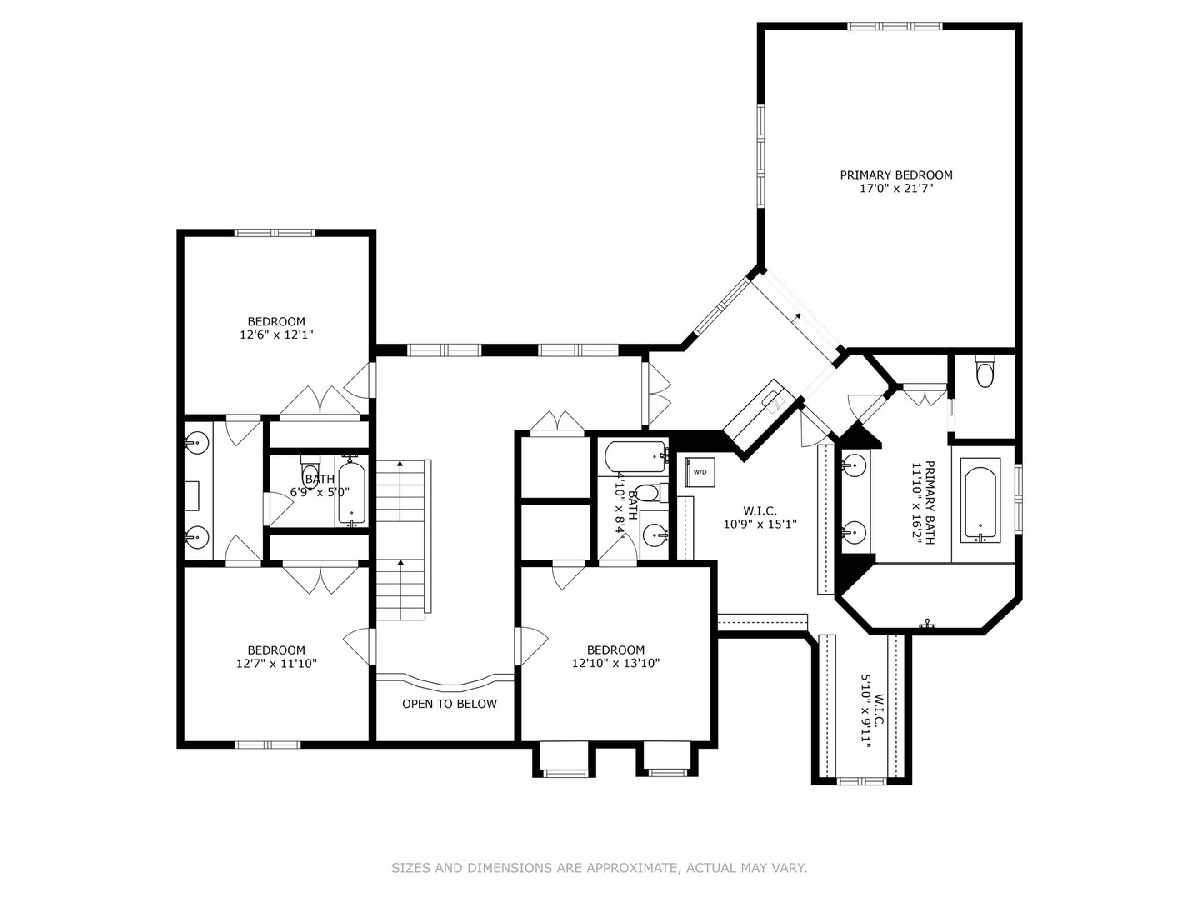
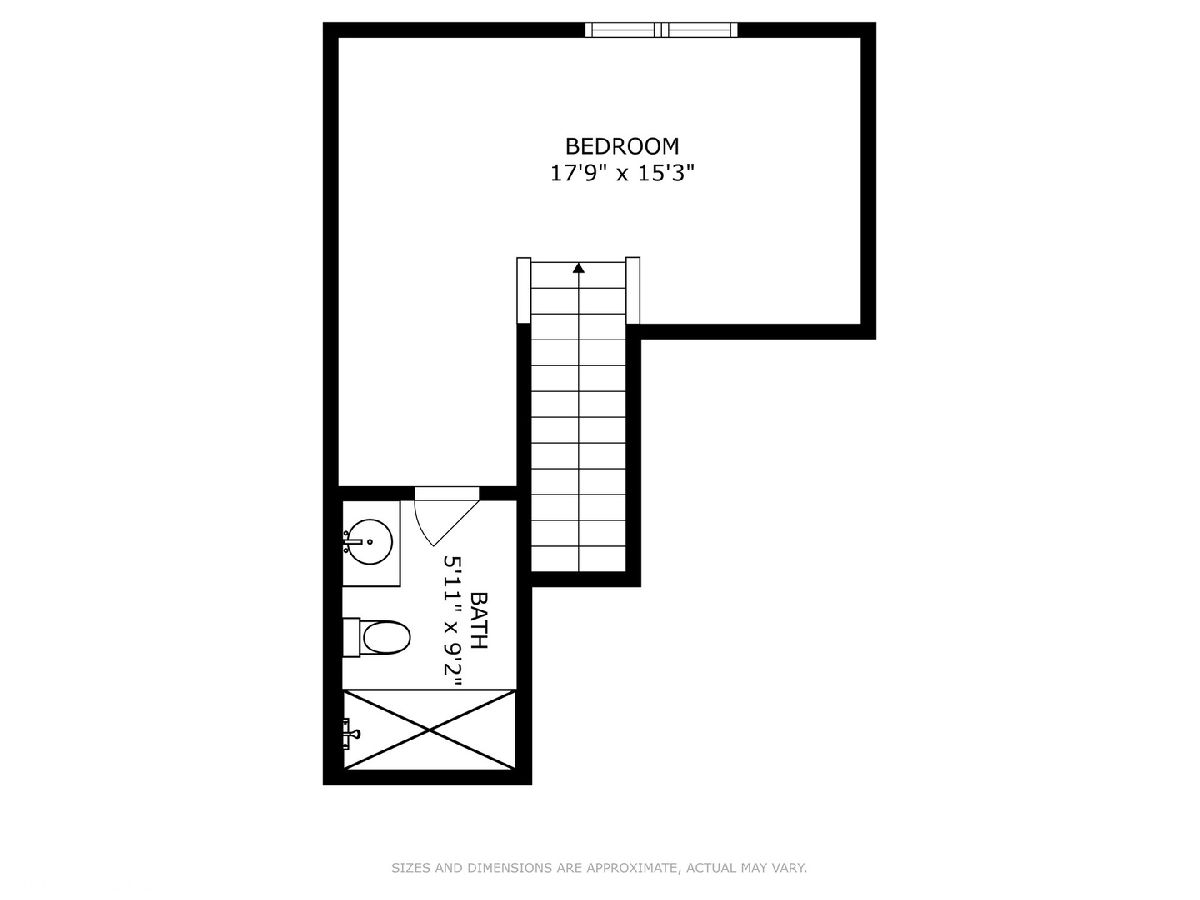
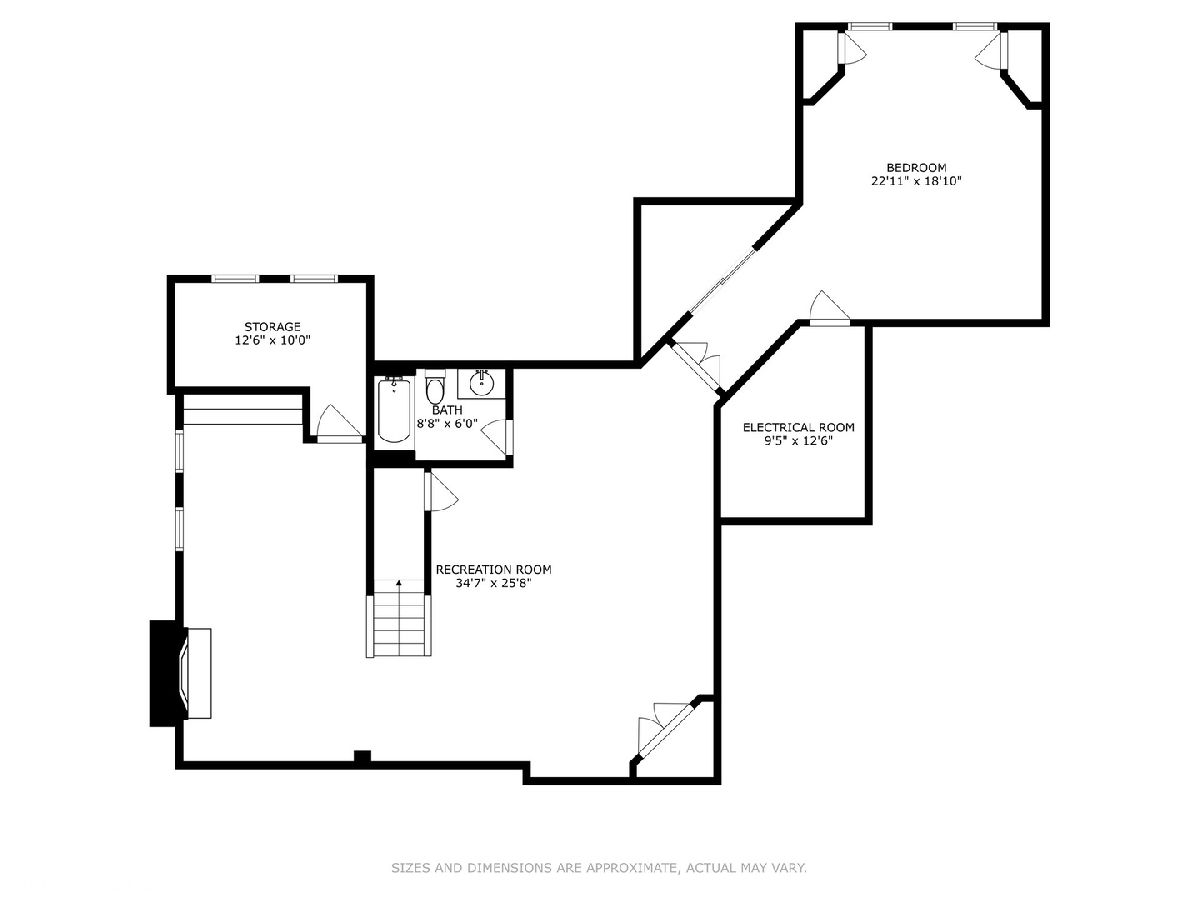
Room Specifics
Total Bedrooms: 6
Bedrooms Above Ground: 5
Bedrooms Below Ground: 1
Dimensions: —
Floor Type: —
Dimensions: —
Floor Type: —
Dimensions: —
Floor Type: —
Dimensions: —
Floor Type: —
Dimensions: —
Floor Type: —
Full Bathrooms: 6
Bathroom Amenities: Double Sink
Bathroom in Basement: 1
Rooms: —
Basement Description: —
Other Specifics
| 3 | |
| — | |
| — | |
| — | |
| — | |
| 75 X 158 | |
| — | |
| — | |
| — | |
| — | |
| Not in DB | |
| — | |
| — | |
| — | |
| — |
Tax History
| Year | Property Taxes |
|---|---|
| 2008 | $15,940 |
| 2025 | $27,860 |
Contact Agent
Nearby Similar Homes
Nearby Sold Comparables
Contact Agent
Listing Provided By
@properties Christie's International Real Estate

