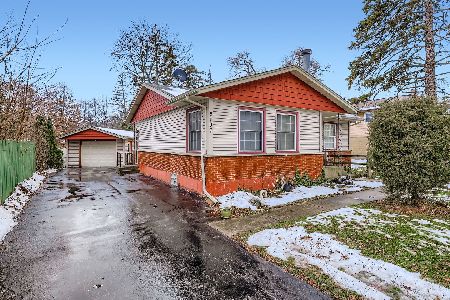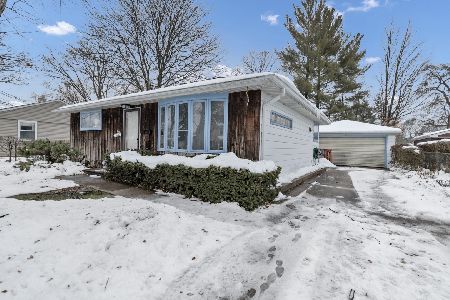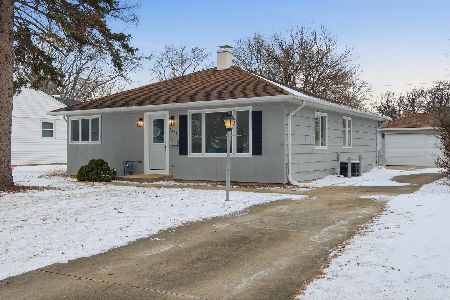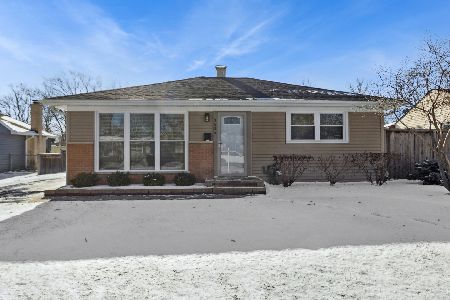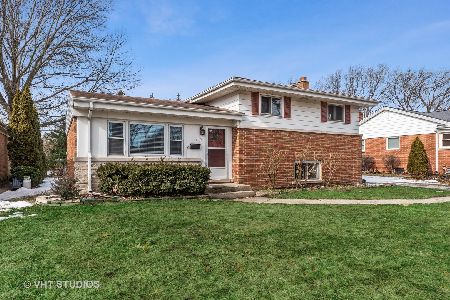210 Reuter Drive, Arlington Heights, Illinois 60005
$275,000
|
Sold
|
|
| Status: | Closed |
| Sqft: | 1,267 |
| Cost/Sqft: | $225 |
| Beds: | 3 |
| Baths: | 2 |
| Year Built: | 1957 |
| Property Taxes: | $6,752 |
| Days On Market: | 3443 |
| Lot Size: | 0,25 |
Description
Welcome home! This 3 bed/2 bath brick ranch is move-in ready! Located on quiet cul-de-sac in Westgate subdivision, just 5 minutes from the Metra and Arlington Hts popular downtown shopping and entertainment. This community is well known for its highly rated schools in district 25 & 214. Rolling Meadows High recently ranked #8 high school in suburban cook county by Chicago Magazine. Enjoy a 10 min walk to Westgate Elementary and about a 5 minute drive to South Middle School and Rolling Meadows High. Home features hardwood floors throughout the main level for low maintenance (hardwood under carpet in bedrooms). Finished basement features cozy wood-burning fireplace, bar for entertaining , full bath, and tons of storage. Exterior highlights include a brand new cedar deck (2016), huge shed, 2 car garage and extra long driveway. Recent upgrades include furnace and air conditioning (2016), high efficiency washer/dryer and stainless steel dishwasher. Priced to sell, bring your best offer!!
Property Specifics
| Single Family | |
| — | |
| Ranch | |
| 1957 | |
| Full | |
| — | |
| No | |
| 0.25 |
| Cook | |
| — | |
| 0 / Not Applicable | |
| None | |
| Lake Michigan | |
| Public Sewer | |
| 09331979 | |
| 03311010250000 |
Nearby Schools
| NAME: | DISTRICT: | DISTANCE: | |
|---|---|---|---|
|
Grade School
Westgate Elementary School |
25 | — | |
|
Middle School
South Middle School |
25 | Not in DB | |
|
High School
Rolling Meadows High School |
214 | Not in DB | |
Property History
| DATE: | EVENT: | PRICE: | SOURCE: |
|---|---|---|---|
| 18 Nov, 2016 | Sold | $275,000 | MRED MLS |
| 10 Oct, 2016 | Under contract | $285,000 | MRED MLS |
| 2 Sep, 2016 | Listed for sale | $285,000 | MRED MLS |
Room Specifics
Total Bedrooms: 3
Bedrooms Above Ground: 3
Bedrooms Below Ground: 0
Dimensions: —
Floor Type: Carpet
Dimensions: —
Floor Type: Carpet
Full Bathrooms: 2
Bathroom Amenities: Separate Shower
Bathroom in Basement: 1
Rooms: Utility Room-Lower Level
Basement Description: Finished
Other Specifics
| 2 | |
| Concrete Perimeter | |
| Asphalt | |
| Deck, Storms/Screens | |
| — | |
| 66X145X36X46X151 | |
| Unfinished | |
| None | |
| Hardwood Floors, First Floor Bedroom, First Floor Full Bath | |
| Range, Microwave, Dishwasher, Refrigerator, Disposal | |
| Not in DB | |
| Sidewalks, Street Lights, Street Paved | |
| — | |
| — | |
| Wood Burning, Gas Starter |
Tax History
| Year | Property Taxes |
|---|---|
| 2016 | $6,752 |
Contact Agent
Nearby Similar Homes
Nearby Sold Comparables
Contact Agent
Listing Provided By
Baird & Warner


