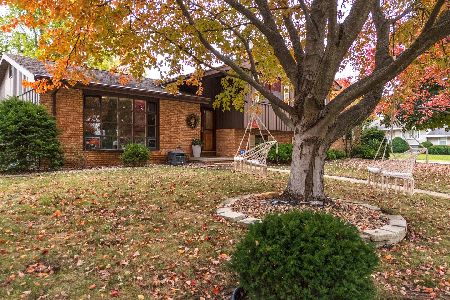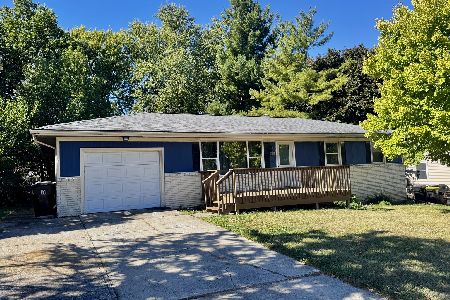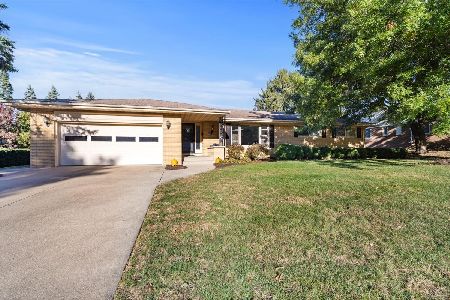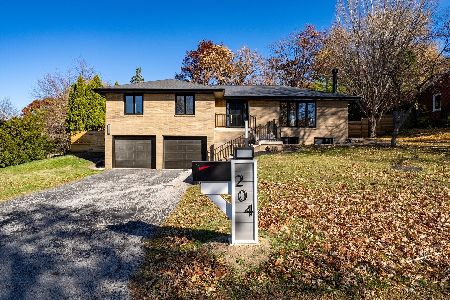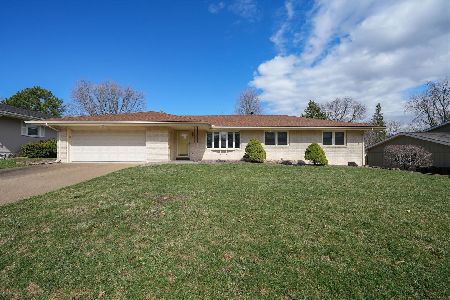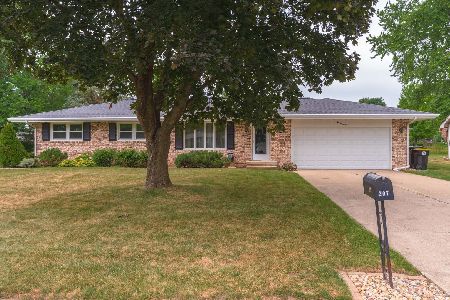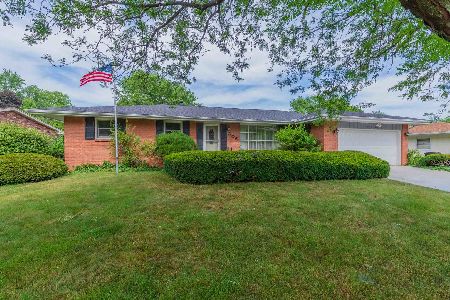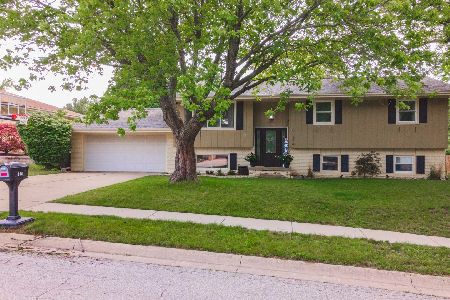210 Riss Drive, Normal, Illinois 61761
$176,500
|
Sold
|
|
| Status: | Closed |
| Sqft: | 1,477 |
| Cost/Sqft: | $122 |
| Beds: | 3 |
| Baths: | 2 |
| Year Built: | 1971 |
| Property Taxes: | $3,177 |
| Days On Market: | 6031 |
| Lot Size: | 0,00 |
Description
Wonderful location and yard! Lots of mature trees and covered front porch. Lots of updating! Dream kitchen totally re-done in 2002 with Schrock Hickory cabinets, ceramic tile flooring & roll out shelving. New double hung windows in 2006, New screened porch, deck & hot tub in 2001. New gutters & soffits in 2001. Partially finished basement with built-in shelving & plenty of storage space. This home is a must see! Taxes reflect senior citizens exept.
Property Specifics
| Single Family | |
| — | |
| Ranch | |
| 1971 | |
| Partial | |
| — | |
| No | |
| — |
| Mc Lean | |
| Pleasant Hills | |
| — / Not Applicable | |
| — | |
| Public | |
| Public Sewer | |
| 10238839 | |
| 311426351001 |
Nearby Schools
| NAME: | DISTRICT: | DISTANCE: | |
|---|---|---|---|
|
Grade School
Colene Hoose Elementary |
5 | — | |
|
Middle School
Chiddix Jr High |
5 | Not in DB | |
|
High School
Normal Community High School |
5 | Not in DB | |
Property History
| DATE: | EVENT: | PRICE: | SOURCE: |
|---|---|---|---|
| 14 Aug, 2009 | Sold | $176,500 | MRED MLS |
| 10 Jun, 2009 | Under contract | $179,900 | MRED MLS |
| 3 Jun, 2009 | Listed for sale | $179,900 | MRED MLS |
Room Specifics
Total Bedrooms: 3
Bedrooms Above Ground: 3
Bedrooms Below Ground: 0
Dimensions: —
Floor Type: Carpet
Dimensions: —
Floor Type: Carpet
Full Bathrooms: 2
Bathroom Amenities: —
Bathroom in Basement: —
Rooms: Family Room
Basement Description: Partially Finished
Other Specifics
| 2 | |
| — | |
| — | |
| Deck, Porch Screened | |
| — | |
| 84X123 | |
| — | |
| Full | |
| First Floor Full Bath, Hot Tub | |
| Dishwasher, Refrigerator, Range, Washer, Dryer | |
| Not in DB | |
| — | |
| — | |
| — | |
| Wood Burning, Attached Fireplace Doors/Screen |
Tax History
| Year | Property Taxes |
|---|---|
| 2009 | $3,177 |
Contact Agent
Nearby Similar Homes
Nearby Sold Comparables
Contact Agent
Listing Provided By
Berkshire Hathaway Snyder Real Estate

