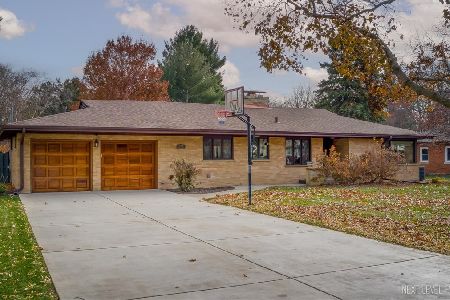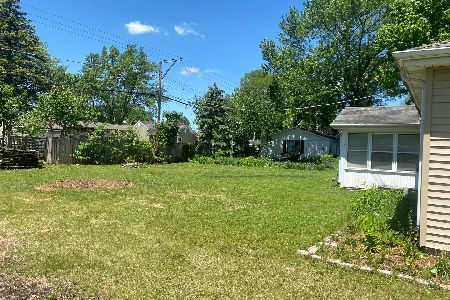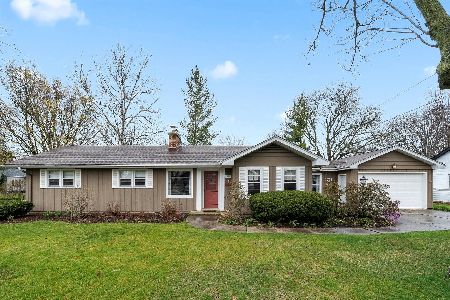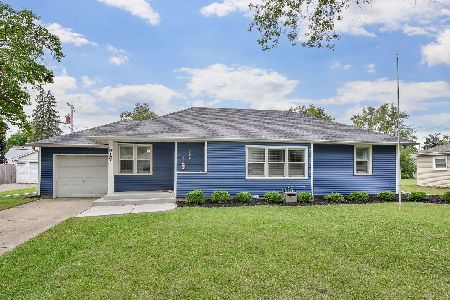210 Rosedale Avenue, Aurora, Illinois 60506
$285,000
|
Sold
|
|
| Status: | Closed |
| Sqft: | 1,818 |
| Cost/Sqft: | $157 |
| Beds: | 4 |
| Baths: | 2 |
| Year Built: | 1952 |
| Property Taxes: | $6,876 |
| Days On Market: | 1182 |
| Lot Size: | 0,23 |
Description
You won't believe it til you see it! So deceiving from the street! This home is much larger that it looks--Enter into a welcoming living and dining area with gorgeous hardwood floors. Continue into the kitchen or down the hall to two main floor bedrooms. The kitchen has an eating area and newer appliances, maple cabinets and butcher block counters. Adjacent to the kitchen is the family room, which overlooks the expansive, fully fenced yard with a heated, above ground pool! A full basement with tiled floors, a rec room, laundry area, still has space for all of your projects. The dormered second floor has tons of storage, another full bath and two more generously sized bedrooms. The furnace and humidifier (2020), roof, soffit, gutters and gutter guards (2019), stove and microwave (2021), refrigerator (2018) provide you peace of mind that the home has been well cared for and major expenses are not in your future. To top it off, Aurora University is so close as is shopping and an easy route to I88. Showings during the week after 4:45 please.
Property Specifics
| Single Family | |
| — | |
| — | |
| 1952 | |
| — | |
| — | |
| No | |
| 0.23 |
| Kane | |
| — | |
| — / Not Applicable | |
| — | |
| — | |
| — | |
| 11634135 | |
| 1520306002 |
Nearby Schools
| NAME: | DISTRICT: | DISTANCE: | |
|---|---|---|---|
|
Grade School
Freeman Elementary School |
129 | — | |
|
Middle School
Washington Middle School |
129 | Not in DB | |
|
High School
West Aurora High School |
129 | Not in DB | |
Property History
| DATE: | EVENT: | PRICE: | SOURCE: |
|---|---|---|---|
| 10 Nov, 2022 | Sold | $285,000 | MRED MLS |
| 2 Oct, 2022 | Under contract | $285,000 | MRED MLS |
| — | Last price change | $300,000 | MRED MLS |
| 20 Sep, 2022 | Listed for sale | $300,000 | MRED MLS |
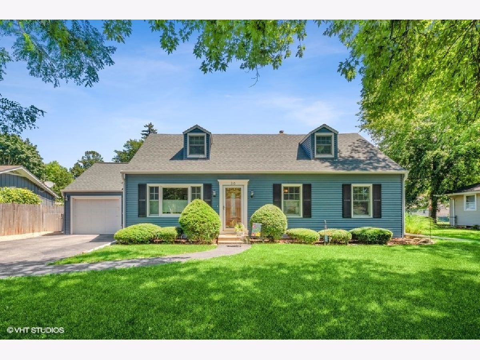
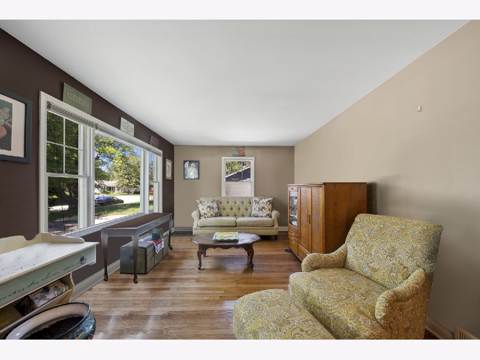
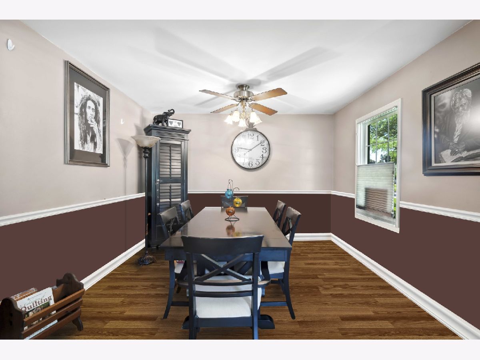
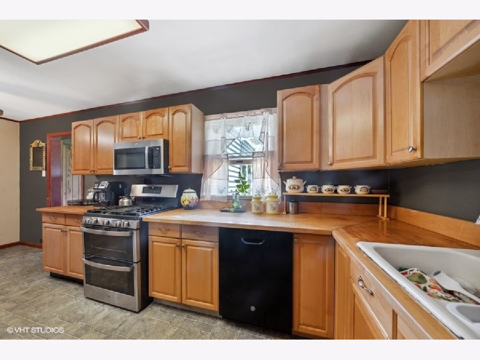
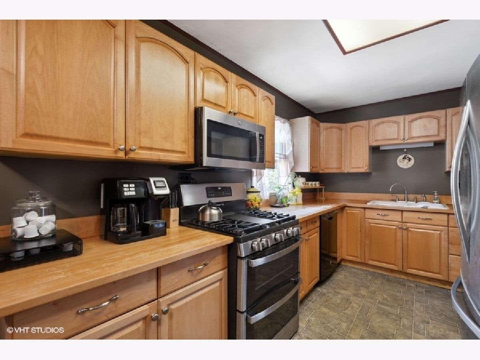
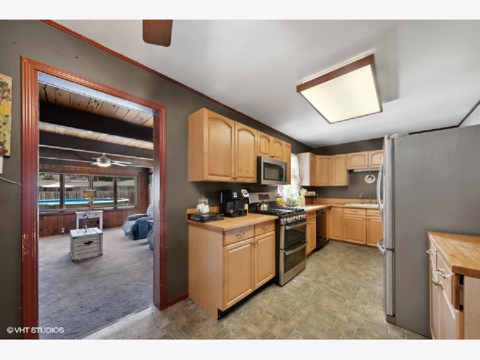
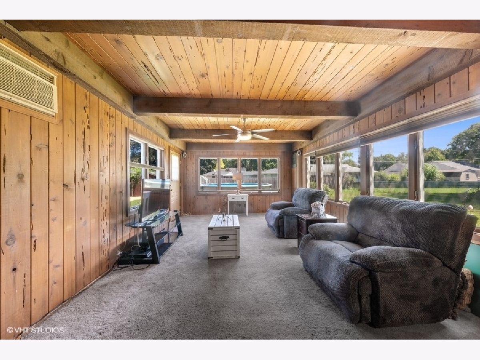
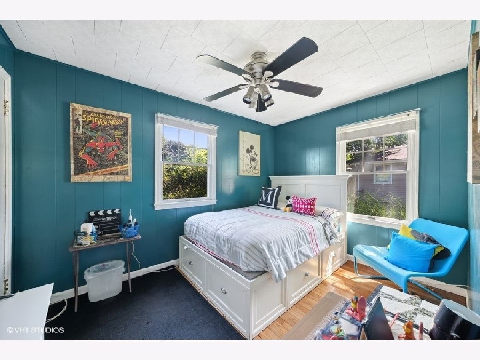
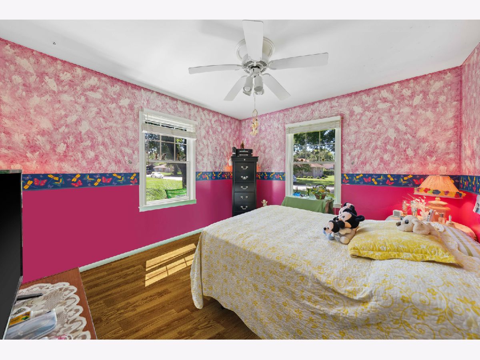
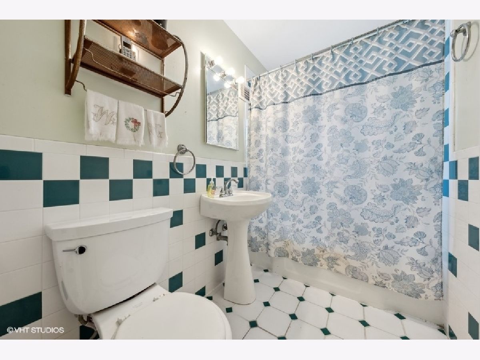
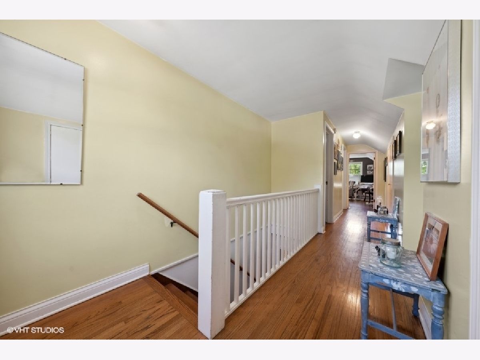
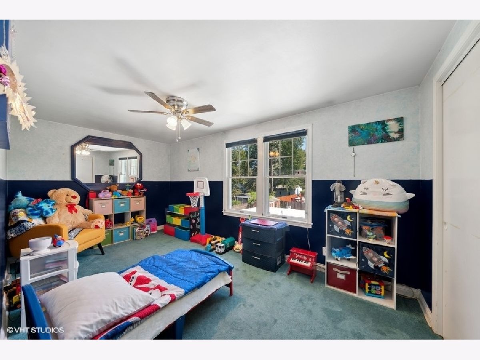
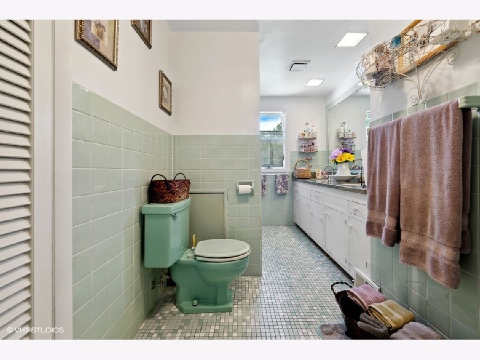
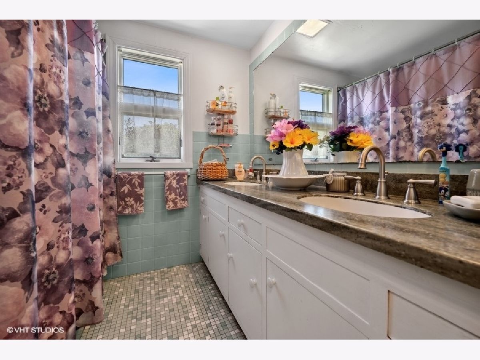
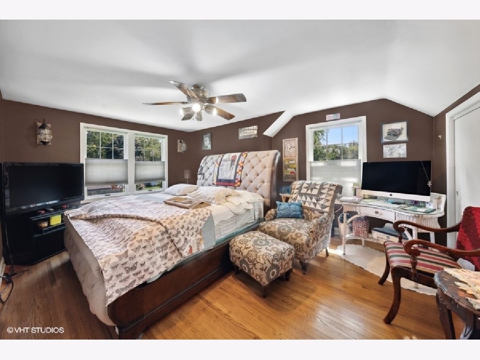
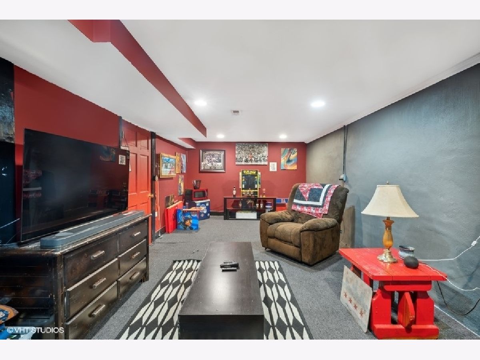
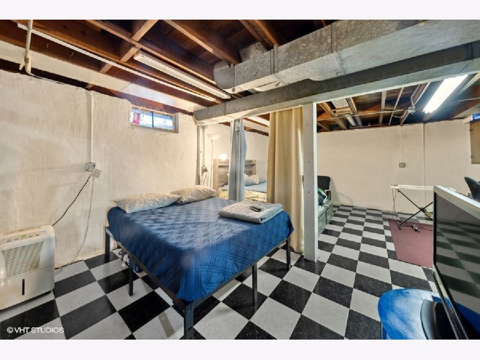
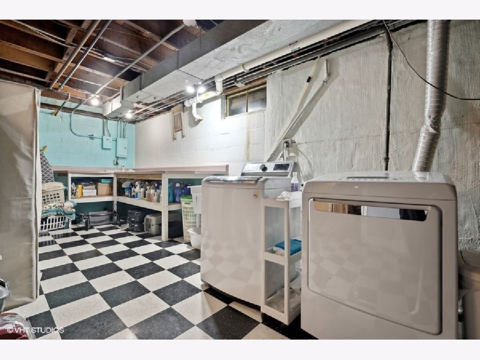
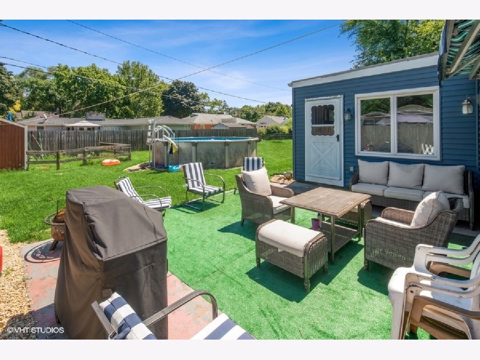
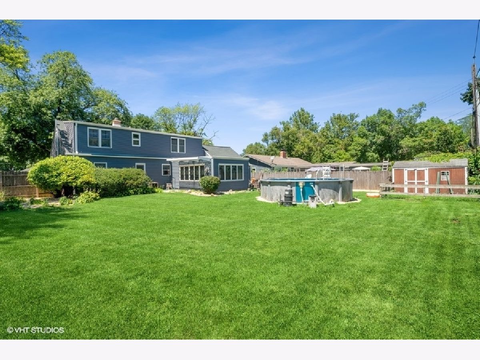
Room Specifics
Total Bedrooms: 4
Bedrooms Above Ground: 4
Bedrooms Below Ground: 0
Dimensions: —
Floor Type: —
Dimensions: —
Floor Type: —
Dimensions: —
Floor Type: —
Full Bathrooms: 2
Bathroom Amenities: Double Sink
Bathroom in Basement: 0
Rooms: —
Basement Description: Partially Finished
Other Specifics
| 1 | |
| — | |
| Asphalt | |
| — | |
| — | |
| 123 X82.7 X 123 X 81.7 | |
| — | |
| — | |
| — | |
| — | |
| Not in DB | |
| — | |
| — | |
| — | |
| — |
Tax History
| Year | Property Taxes |
|---|---|
| 2022 | $6,876 |
Contact Agent
Nearby Sold Comparables
Contact Agent
Listing Provided By
Berkshire Hathaway HomeServices Starck Real Estate

