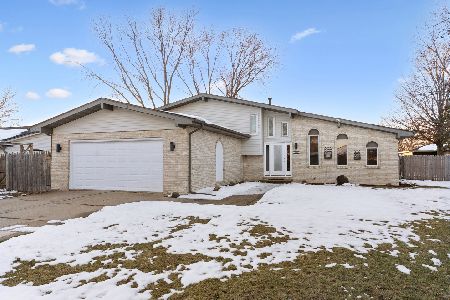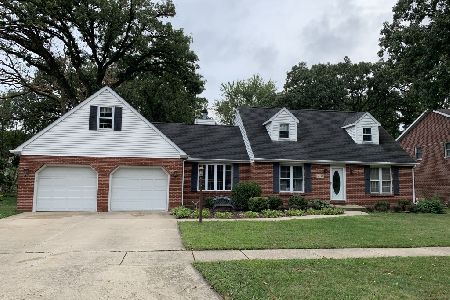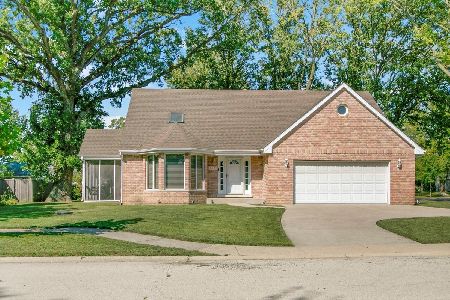210 Shawnee Drive, Minooka, Illinois 60447
$365,000
|
Sold
|
|
| Status: | Closed |
| Sqft: | 1,916 |
| Cost/Sqft: | $188 |
| Beds: | 3 |
| Baths: | 3 |
| Year Built: | 1989 |
| Property Taxes: | $6,085 |
| Days On Market: | 180 |
| Lot Size: | 0,30 |
Description
Exceptionally well-cared-for true ranch located in highly sought-after The Meadows subdivision, set on a spacious 1/3-acre cul-de-sac lot. This brick front home features a welcoming front porch and a large entry foyer. Inside, the kitchen offers ample cabinet space, an island, and a pantry, with an adjoining breakfast nook or dining area that opens the family room with access to a maintenance-free deck through sliding glass doors. The vaulted family room includes a cozy brick fireplace, perfect for relaxing evenings. The mater suite features dual closets and a private en-suite bathroom. Two additional generously sized bedrooms share a full hall bathroom, and there's also a convenient half bath for guests. The full basement is clean and ready for your finishing touches-ideal for additional living space, storage, or a home gym. The professionally landscaped backyard is perfect for entertaining and is surrounded by mature trees for added privacy. Located in the highly rated Minooka School Districts, this home is also just minutes from Interstate I80, offering quick access to nearby shopping, and dining, This is the perfect blend of comfort, space, and location-Live & Enjoy everything this home and Minooka has to offer!
Property Specifics
| Single Family | |
| — | |
| — | |
| 1989 | |
| — | |
| Ranch | |
| No | |
| 0.3 |
| Grundy | |
| The Meadows | |
| — / Not Applicable | |
| — | |
| — | |
| — | |
| 12431559 | |
| 0301229009 |
Nearby Schools
| NAME: | DISTRICT: | DISTANCE: | |
|---|---|---|---|
|
High School
Minooka Community High School |
111 | Not in DB | |
Property History
| DATE: | EVENT: | PRICE: | SOURCE: |
|---|---|---|---|
| 5 Sep, 2025 | Sold | $365,000 | MRED MLS |
| 12 Aug, 2025 | Under contract | $359,900 | MRED MLS |
| 8 Aug, 2025 | Listed for sale | $359,900 | MRED MLS |
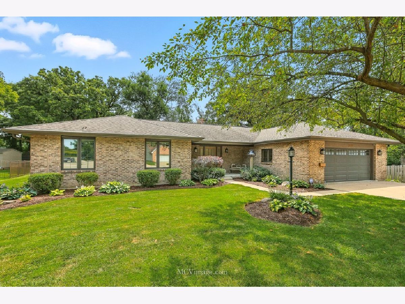
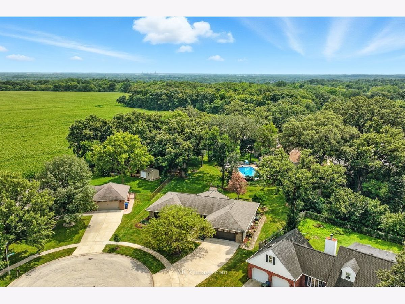
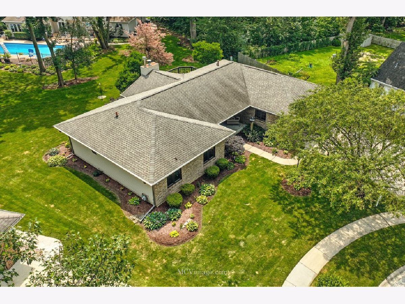
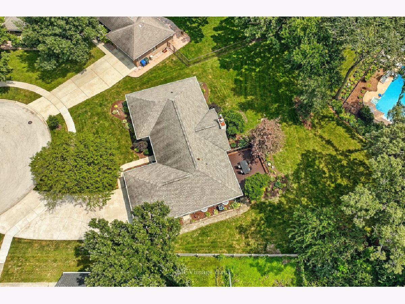
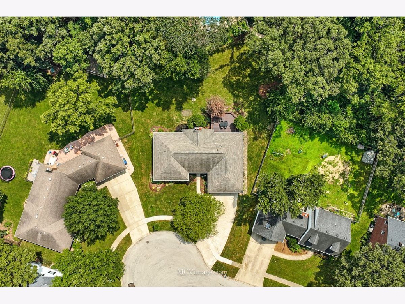
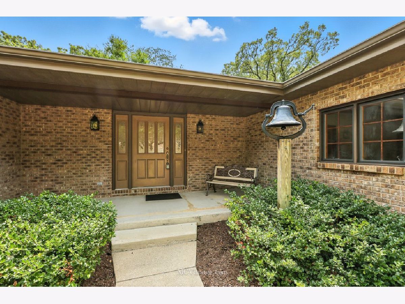
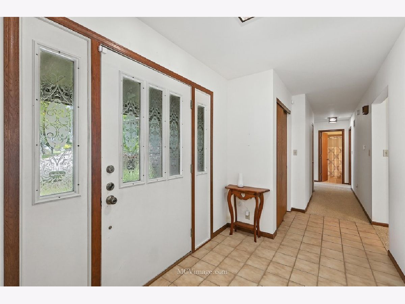
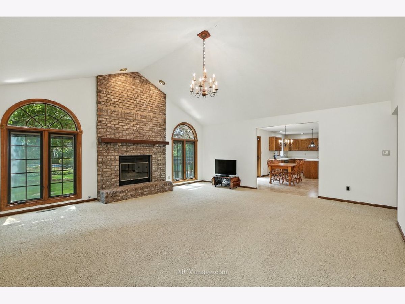
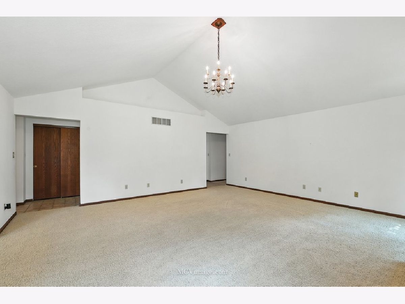
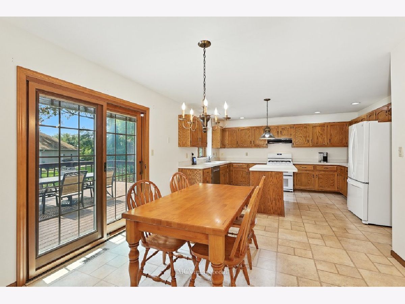
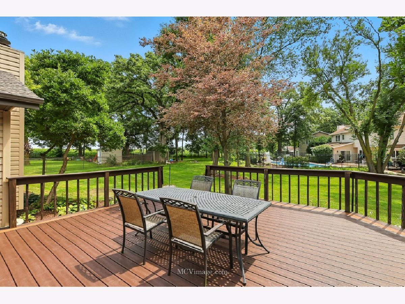
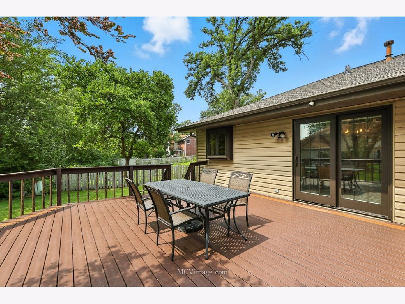
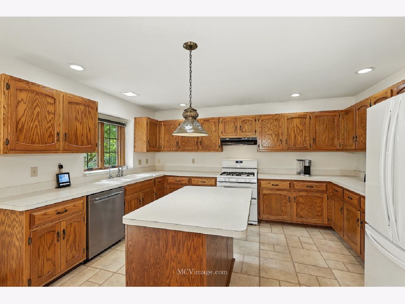
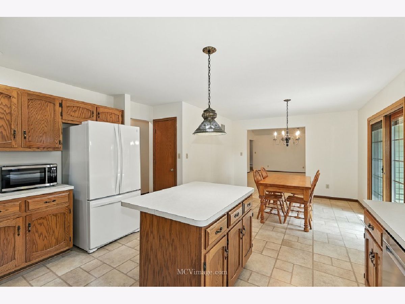
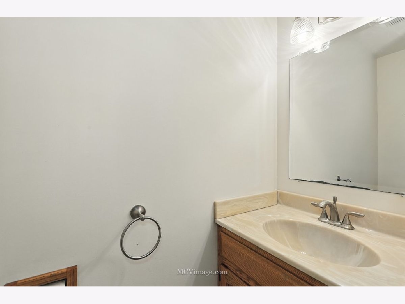
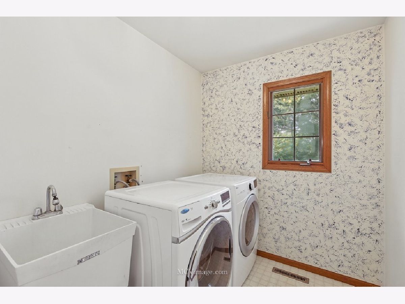
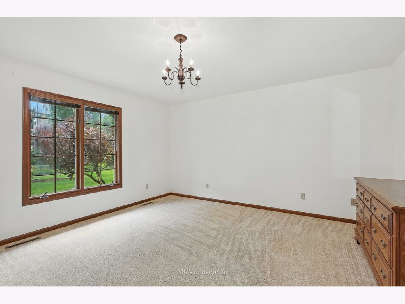
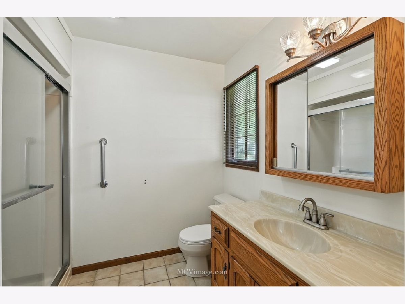
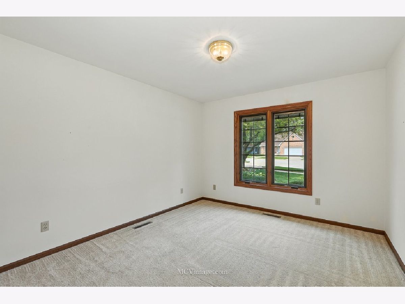
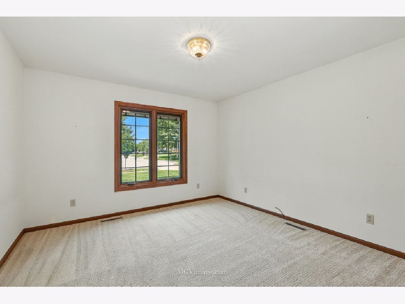
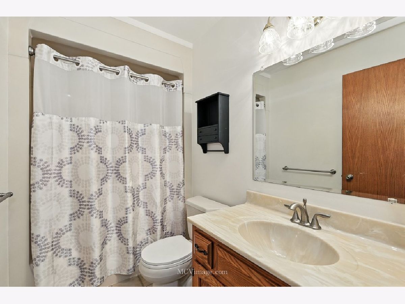
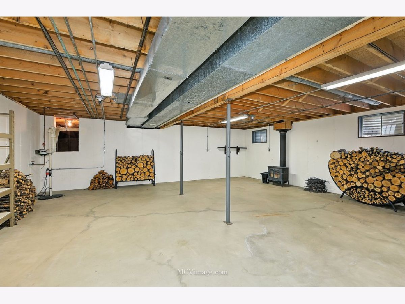
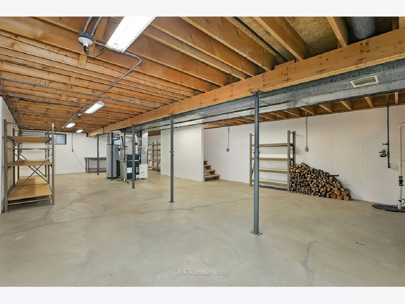
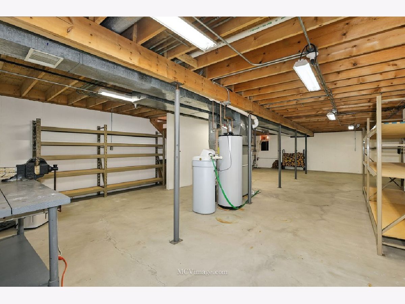
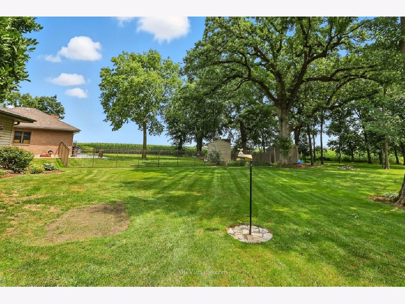
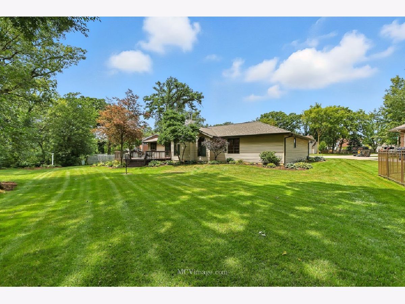
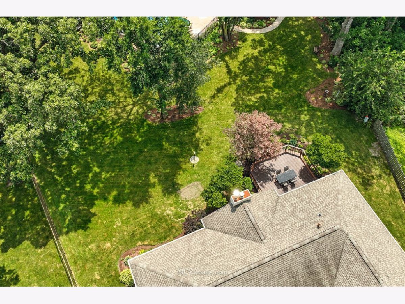
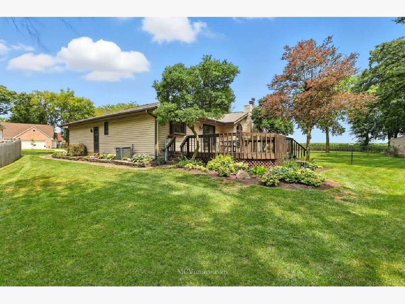
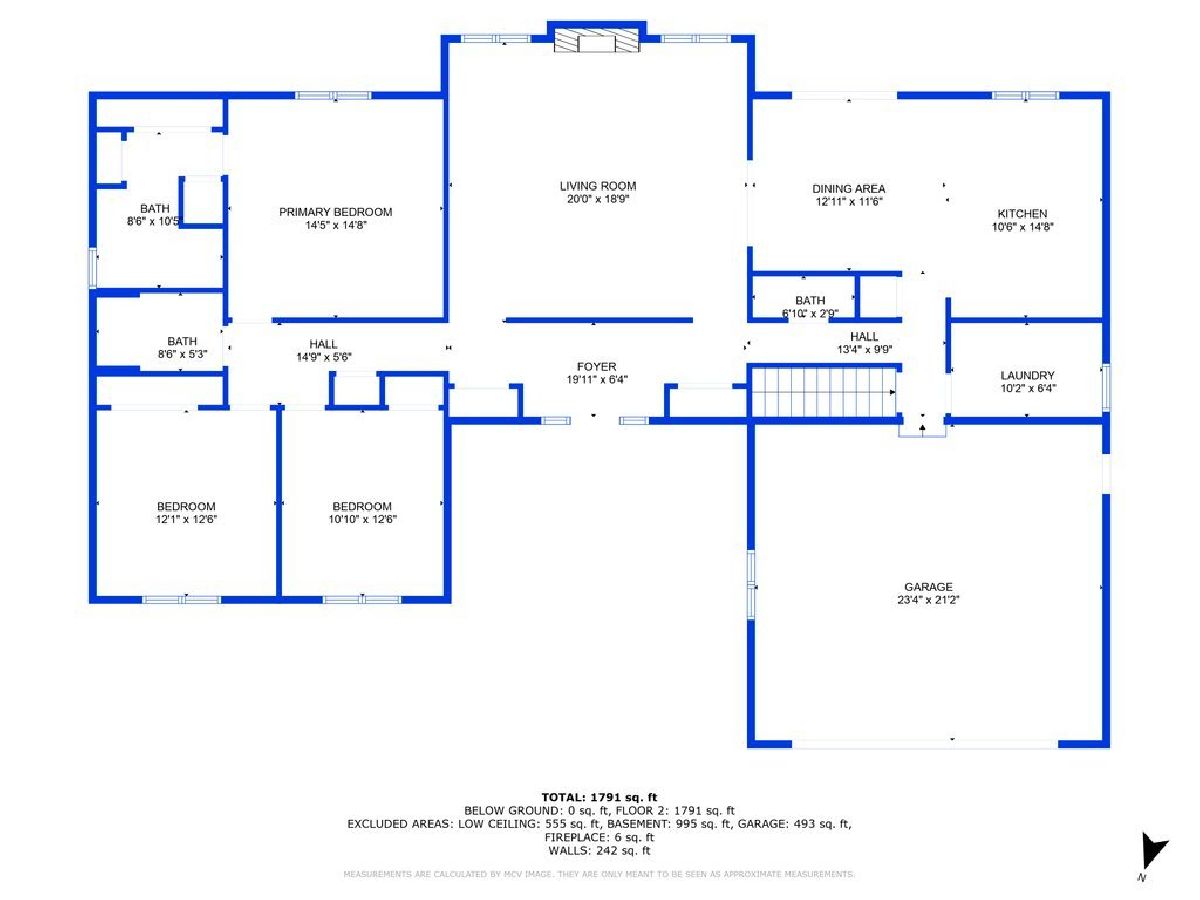
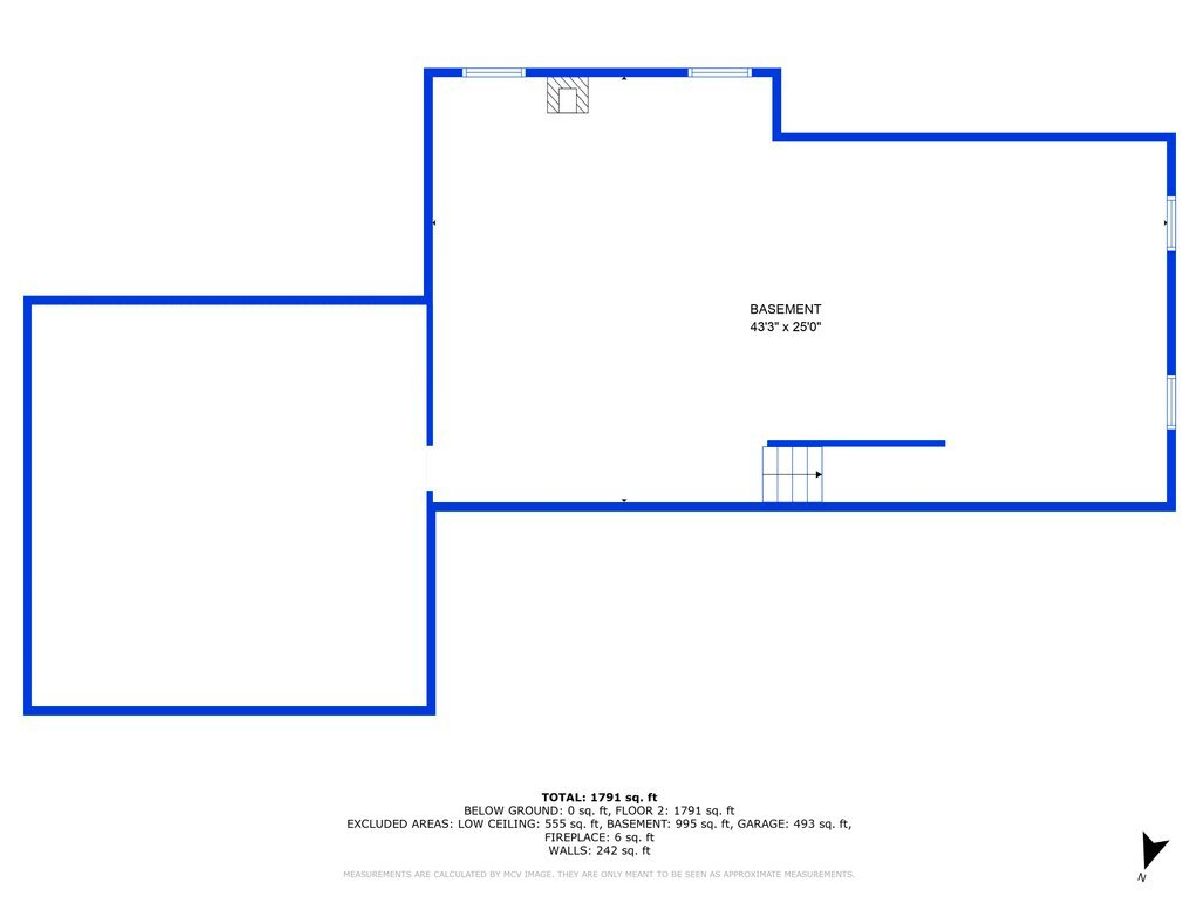
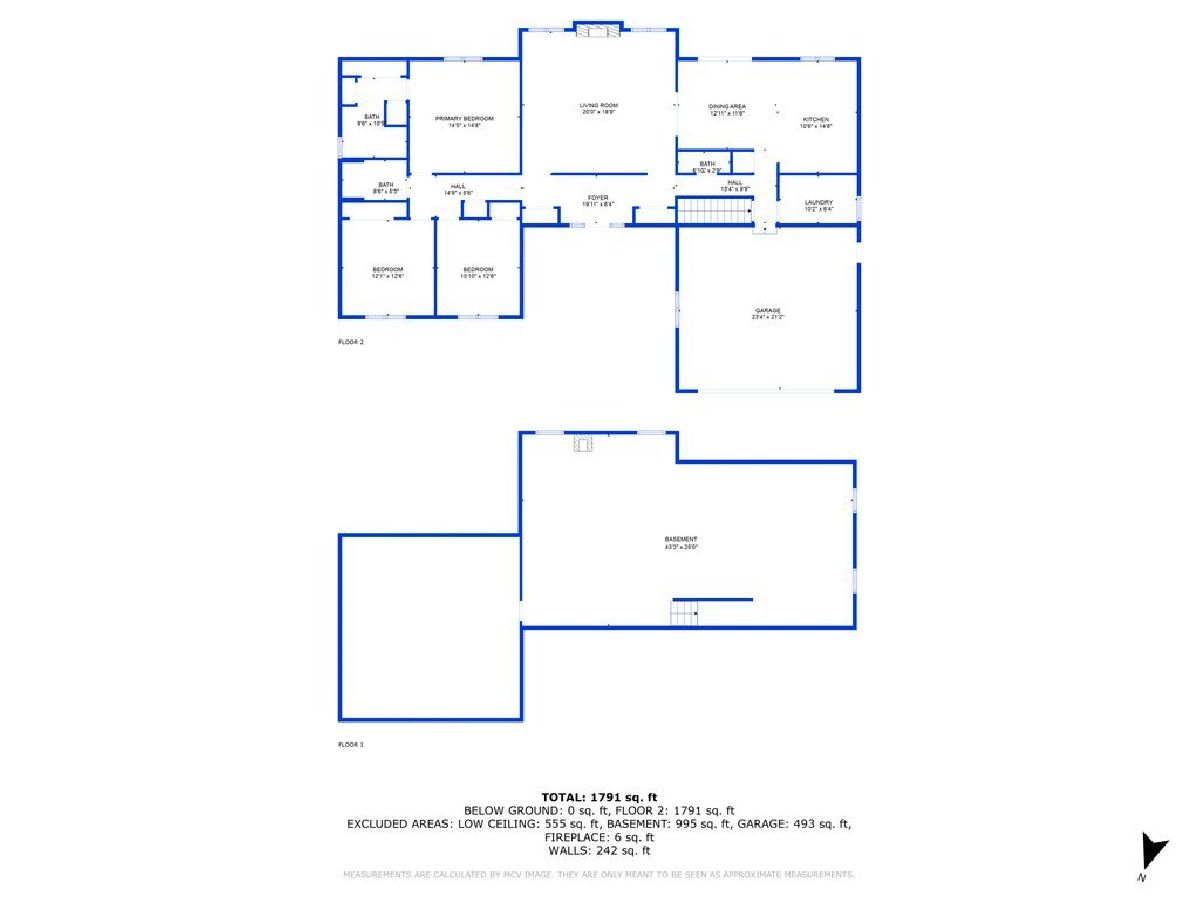
Room Specifics
Total Bedrooms: 3
Bedrooms Above Ground: 3
Bedrooms Below Ground: 0
Dimensions: —
Floor Type: —
Dimensions: —
Floor Type: —
Full Bathrooms: 3
Bathroom Amenities: Garden Tub
Bathroom in Basement: 0
Rooms: —
Basement Description: —
Other Specifics
| 2 | |
| — | |
| — | |
| — | |
| — | |
| 83 x 135 x 140 x 140 | |
| Unfinished | |
| — | |
| — | |
| — | |
| Not in DB | |
| — | |
| — | |
| — | |
| — |
Tax History
| Year | Property Taxes |
|---|---|
| 2025 | $6,085 |
Contact Agent
Nearby Sold Comparables
Contact Agent
Listing Provided By
Coldwell Banker Real Estate Group

