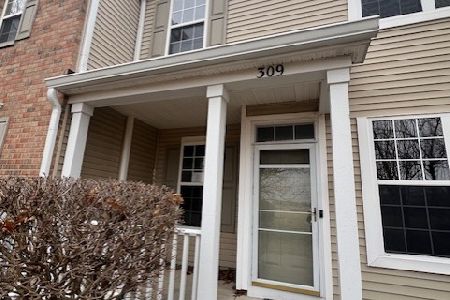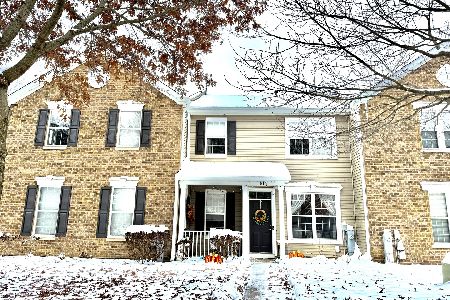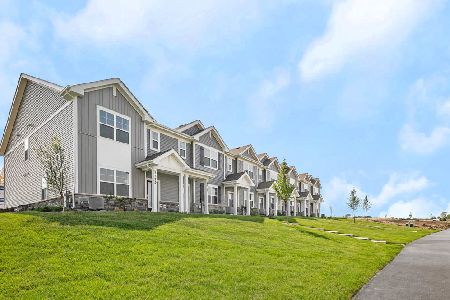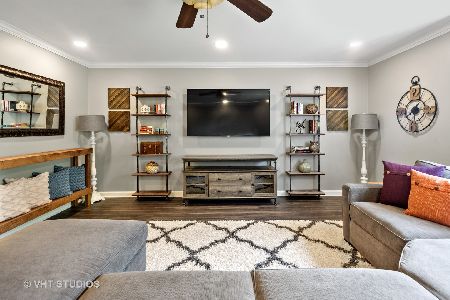210 Springbrook Trail, Oswego, Illinois 60543
$173,500
|
Sold
|
|
| Status: | Closed |
| Sqft: | 1,483 |
| Cost/Sqft: | $117 |
| Beds: | 2 |
| Baths: | 3 |
| Year Built: | 2004 |
| Property Taxes: | $4,353 |
| Days On Market: | 2346 |
| Lot Size: | 0,00 |
Description
Let the sun shine in on this UPDATED POND-VIEW-END-UNIT! Gorgeous wide planked pecan colored laminate wood floor EVERYWHERE! 2-Story living room makes this main level living area feel open and airy plus the views of the pond delightful! Universal kitchen design featuring 42'' cabinets, pantry storage and an elevated bar height breakfast bar subtly separates kitchen and dining room. 2nd floor laundry. Fantastic master suite with huge walk-in closet and your dream master bath featuring his & her sinks and separate tub and shower with new glass doors. Multi-functional look-over loft area for whatever you may need extra space for. This special townhome with a spectacular pond view and a 2 car attached garage feels like home.
Property Specifics
| Condos/Townhomes | |
| 2 | |
| — | |
| 2004 | |
| None | |
| COBALT | |
| Yes | |
| — |
| Kendall | |
| Springbrook Townhomes | |
| 160 / Monthly | |
| Insurance,Exterior Maintenance,Lawn Care,Snow Removal | |
| Public | |
| Public Sewer | |
| 10496205 | |
| 0303454030 |
Nearby Schools
| NAME: | DISTRICT: | DISTANCE: | |
|---|---|---|---|
|
Grade School
Long Beach Elementary School |
308 | — | |
|
Middle School
Plank Junior High School |
308 | Not in DB | |
|
High School
Oswego East High School |
308 | Not in DB | |
Property History
| DATE: | EVENT: | PRICE: | SOURCE: |
|---|---|---|---|
| 17 Jun, 2014 | Sold | $132,000 | MRED MLS |
| 16 May, 2014 | Under contract | $134,900 | MRED MLS |
| 3 May, 2014 | Listed for sale | $134,900 | MRED MLS |
| 6 Dec, 2019 | Sold | $173,500 | MRED MLS |
| 7 Nov, 2019 | Under contract | $173,500 | MRED MLS |
| — | Last price change | $176,500 | MRED MLS |
| 25 Aug, 2019 | Listed for sale | $176,500 | MRED MLS |
Room Specifics
Total Bedrooms: 2
Bedrooms Above Ground: 2
Bedrooms Below Ground: 0
Dimensions: —
Floor Type: Wood Laminate
Full Bathrooms: 3
Bathroom Amenities: Double Sink
Bathroom in Basement: 0
Rooms: Loft
Basement Description: None
Other Specifics
| 2 | |
| Concrete Perimeter | |
| Asphalt | |
| Porch, Storms/Screens, End Unit | |
| Common Grounds,Pond(s),Water View | |
| 27X73 | |
| — | |
| Full | |
| Vaulted/Cathedral Ceilings, Wood Laminate Floors, Second Floor Laundry, Laundry Hook-Up in Unit, Walk-In Closet(s) | |
| Range, Microwave, Dishwasher, Washer, Dryer, Disposal | |
| Not in DB | |
| — | |
| — | |
| Bike Room/Bike Trails, Park | |
| — |
Tax History
| Year | Property Taxes |
|---|---|
| 2014 | $4,411 |
| 2019 | $4,353 |
Contact Agent
Nearby Similar Homes
Nearby Sold Comparables
Contact Agent
Listing Provided By
Baird & Warner








