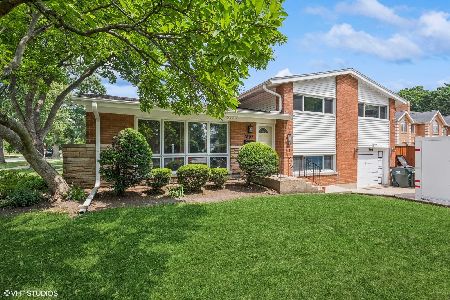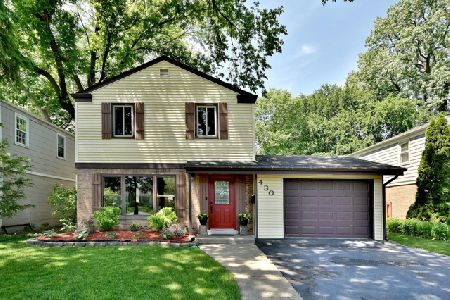210 Stratford Road, Arlington Heights, Illinois 60004
$650,000
|
Sold
|
|
| Status: | Closed |
| Sqft: | 2,850 |
| Cost/Sqft: | $210 |
| Beds: | 4 |
| Baths: | 3 |
| Year Built: | — |
| Property Taxes: | $14,256 |
| Days On Market: | 2005 |
| Lot Size: | 0,00 |
Description
Truly a one of a kind opportunity. Nestled in the highly sought after Stonegate neighborhood, this beautiful home is situated on a rare double lot. Impressive floor plan offers: expansive kitchen suited with cherry cabinetry, granite counter-tops, stainless steel appliance, breakfast bar and adjoining eating area. Spacious living room accented with stone stacked fireplace, formal dining room, sunsoaked family room and first floor laundry/mudroom. Master bedroom with ensuite bathroom and walk-in closet. Finished basement hosting game area, recreation room and ample storage. Sprawling views from every window of oasis like yard. Professionally manicured grounds features oversized deck area and large patio. Excellent location: close to parks, restaurants, shopping, train and top schools.
Property Specifics
| Single Family | |
| — | |
| Colonial | |
| — | |
| Partial | |
| — | |
| No | |
| — |
| Cook | |
| Stonegate | |
| 0 / Not Applicable | |
| None | |
| Lake Michigan | |
| Public Sewer | |
| 10741001 | |
| 03331020180000 |
Nearby Schools
| NAME: | DISTRICT: | DISTANCE: | |
|---|---|---|---|
|
Grade School
Windsor Elementary School |
25 | — | |
|
Middle School
South Middle School |
25 | Not in DB | |
|
High School
Prospect High School |
214 | Not in DB | |
Property History
| DATE: | EVENT: | PRICE: | SOURCE: |
|---|---|---|---|
| 6 Dec, 2010 | Sold | $550,000 | MRED MLS |
| 11 Oct, 2010 | Under contract | $595,000 | MRED MLS |
| 2 Sep, 2010 | Listed for sale | $595,000 | MRED MLS |
| 14 Aug, 2020 | Sold | $650,000 | MRED MLS |
| 24 Jun, 2020 | Under contract | $599,900 | MRED MLS |
| 22 Jun, 2020 | Listed for sale | $599,900 | MRED MLS |
| 8 May, 2024 | Sold | $735,000 | MRED MLS |
| 25 Mar, 2024 | Under contract | $725,000 | MRED MLS |
| 11 Mar, 2024 | Listed for sale | $725,000 | MRED MLS |




















Room Specifics
Total Bedrooms: 4
Bedrooms Above Ground: 4
Bedrooms Below Ground: 0
Dimensions: —
Floor Type: Hardwood
Dimensions: —
Floor Type: Hardwood
Dimensions: —
Floor Type: Hardwood
Full Bathrooms: 3
Bathroom Amenities: Separate Shower
Bathroom in Basement: 0
Rooms: Eating Area,Recreation Room
Basement Description: Finished,Crawl
Other Specifics
| 2.5 | |
| Concrete Perimeter | |
| Concrete | |
| Deck, Patio, Storms/Screens | |
| Landscaped | |
| 100X122 | |
| Unfinished | |
| Full | |
| Hardwood Floors, First Floor Laundry | |
| Double Oven, Dishwasher, Refrigerator, Washer, Dryer, Cooktop | |
| Not in DB | |
| Curbs, Street Paved | |
| — | |
| — | |
| Attached Fireplace Doors/Screen, Gas Log |
Tax History
| Year | Property Taxes |
|---|---|
| 2010 | $9,332 |
| 2020 | $14,256 |
| 2024 | $14,746 |
Contact Agent
Nearby Similar Homes
Nearby Sold Comparables
Contact Agent
Listing Provided By
@properties









