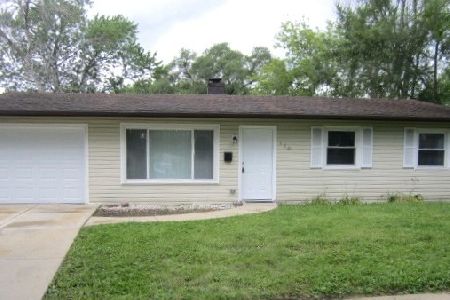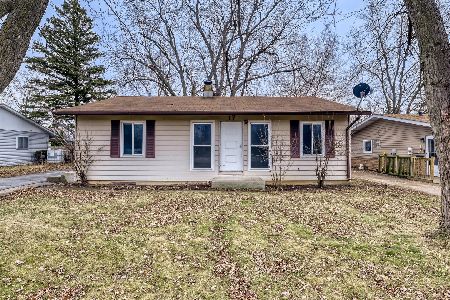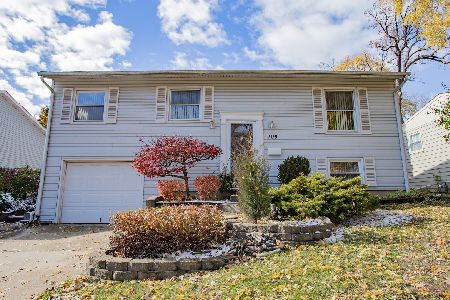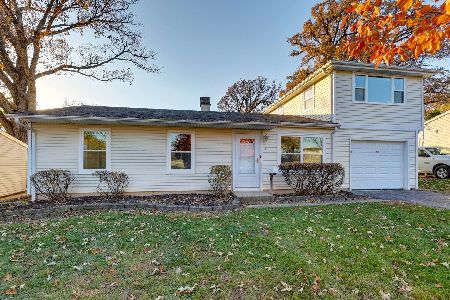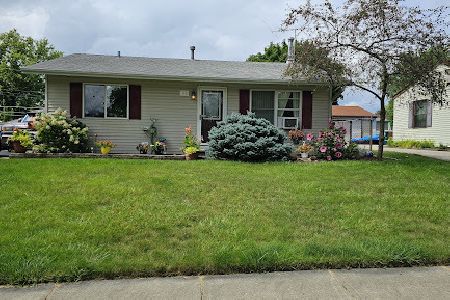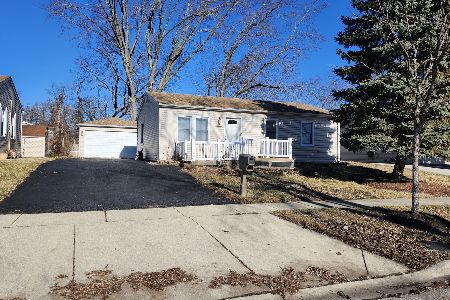210 Timber Trail, Streamwood, Illinois 60107
$213,500
|
Sold
|
|
| Status: | Closed |
| Sqft: | 1,720 |
| Cost/Sqft: | $128 |
| Beds: | 4 |
| Baths: | 2 |
| Year Built: | 1964 |
| Property Taxes: | $5,398 |
| Days On Market: | 2688 |
| Lot Size: | 0,15 |
Description
Remodeled ranch home with 4 bedrooms & 2 full baths. Beautiful Vinyl plank flooring. Crown molding. Skylights. Several ceiling fans. 6-panel white doors & trim. Living/ dining room combo. Eat-in kitchen w/ granite counter tops, stone backsplash, pantry, & stainless steel appliances including an oversized stove. Large family room with wood laminate flooring, bookcases to stay, & a corner fireplace leads you out to the brick paver patio with a trellis. Master suite offers a sitting area & a private bath w/ heated floors. Both bathrooms have been updated with white vanities & ceramic tile flooring. Built-in speaker system. Fenced in yard with a shed. New roof (2018). Newer washer/dryer and hot water heater. New garage door. Just move right in! The home is back on the market due to the previous buyers not being able to obtain financing.
Property Specifics
| Single Family | |
| — | |
| Ranch | |
| 1964 | |
| None | |
| — | |
| No | |
| 0.15 |
| Cook | |
| Fair Oaks | |
| 0 / Not Applicable | |
| None | |
| Public | |
| Public Sewer | |
| 10075417 | |
| 06231170240000 |
Nearby Schools
| NAME: | DISTRICT: | DISTANCE: | |
|---|---|---|---|
|
Grade School
Hanover Countryside Elementary S |
46 | — | |
|
Middle School
Canton Middle School |
46 | Not in DB | |
|
High School
Streamwood High School |
46 | Not in DB | |
Property History
| DATE: | EVENT: | PRICE: | SOURCE: |
|---|---|---|---|
| 24 Feb, 2012 | Sold | $154,000 | MRED MLS |
| 10 Jan, 2012 | Under contract | $159,500 | MRED MLS |
| — | Last price change | $162,000 | MRED MLS |
| 19 Jul, 2011 | Listed for sale | $162,000 | MRED MLS |
| 20 Nov, 2018 | Sold | $213,500 | MRED MLS |
| 21 Sep, 2018 | Under contract | $219,900 | MRED MLS |
| 7 Sep, 2018 | Listed for sale | $219,900 | MRED MLS |
Room Specifics
Total Bedrooms: 4
Bedrooms Above Ground: 4
Bedrooms Below Ground: 0
Dimensions: —
Floor Type: Vinyl
Dimensions: —
Floor Type: Vinyl
Dimensions: —
Floor Type: Vinyl
Full Bathrooms: 2
Bathroom Amenities: —
Bathroom in Basement: 0
Rooms: Eating Area
Basement Description: Slab
Other Specifics
| 1 | |
| Concrete Perimeter | |
| Concrete | |
| Brick Paver Patio | |
| Fenced Yard | |
| 112X60 | |
| — | |
| Full | |
| Skylight(s), First Floor Laundry, First Floor Full Bath | |
| Range, Microwave, Dishwasher, Refrigerator, Washer, Dryer, Stainless Steel Appliance(s) | |
| Not in DB | |
| — | |
| — | |
| — | |
| Gas Log |
Tax History
| Year | Property Taxes |
|---|---|
| 2012 | $3,963 |
| 2018 | $5,398 |
Contact Agent
Nearby Similar Homes
Nearby Sold Comparables
Contact Agent
Listing Provided By
The Royal Family Real Estate

