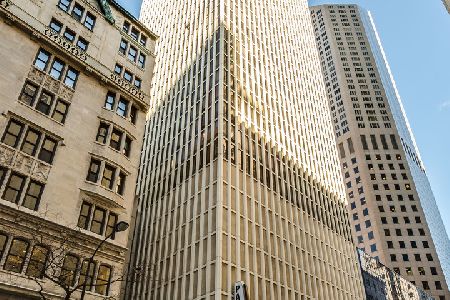210 Walton, Near North Side, Chicago, Illinois 60611
$2,009,018
|
Sold
|
|
| Status: | Closed |
| Sqft: | 4,415 |
| Cost/Sqft: | $566 |
| Beds: | 5 |
| Baths: | 5 |
| Year Built: | 1929 |
| Property Taxes: | $24,859 |
| Days On Market: | 7154 |
| Lot Size: | 0,00 |
Description
Exquisite 4400 sq ft architectural masterpiece lives like a SFH. Liv/din space spans 49ft in width. Created by top design team, this 3-level home has a private entrance, att. garage, balcony & direct access to a shared garden w/209 E. LSD. 5 bdrms, 4.5 baths, gourmet kitchen, office, gym, sophisticated audio, spa-quality baths. 2nd gar spot @ 190 Walton $55K
Property Specifics
| Condos/Townhomes | |
| — | |
| — | |
| 1929 | |
| None | |
| — | |
| No | |
| — |
| Cook | |
| Gold Coast | |
| 2233 / — | |
| Heat,Water,Insurance,Security,Exterior Maintenance,Scavenger,Snow Removal | |
| Lake Michigan,Public | |
| Public Sewer | |
| 06189158 | |
| 17032080241003 |
Nearby Schools
| NAME: | DISTRICT: | DISTANCE: | |
|---|---|---|---|
|
Grade School
Ogden |
299 | — | |
|
Middle School
Ogden Elementary School |
299 | Not in DB | |
|
High School
Wells |
299 | Not in DB | |
Property History
| DATE: | EVENT: | PRICE: | SOURCE: |
|---|---|---|---|
| 3 Nov, 2008 | Sold | $2,009,018 | MRED MLS |
| 15 Jun, 2007 | Under contract | $2,499,000 | MRED MLS |
| 26 Jun, 2006 | Listed for sale | $2,499,000 | MRED MLS |
| 16 Sep, 2016 | Sold | $1,968,000 | MRED MLS |
| 28 Jun, 2016 | Under contract | $2,195,000 | MRED MLS |
| 13 Jun, 2016 | Listed for sale | $2,195,000 | MRED MLS |
| 1 Nov, 2021 | Sold | $1,760,000 | MRED MLS |
| 29 Aug, 2021 | Under contract | $1,875,000 | MRED MLS |
| 9 Aug, 2021 | Listed for sale | $1,875,000 | MRED MLS |
| 15 Nov, 2024 | Sold | $1,600,000 | MRED MLS |
| 21 Aug, 2024 | Under contract | $1,690,000 | MRED MLS |
| 16 Jul, 2024 | Listed for sale | $1,690,000 | MRED MLS |
Room Specifics
Total Bedrooms: 5
Bedrooms Above Ground: 5
Bedrooms Below Ground: 0
Dimensions: —
Floor Type: Carpet
Dimensions: —
Floor Type: Carpet
Dimensions: —
Floor Type: Carpet
Dimensions: —
Floor Type: —
Full Bathrooms: 5
Bathroom Amenities: Whirlpool,Separate Shower,Steam Shower,Double Sink,Bidet
Bathroom in Basement: 0
Rooms: Bedroom 5,Den,Exercise Room,Foyer,Gallery,Maid Room,Utility Room-1st Floor
Basement Description: None
Other Specifics
| 2 | |
| — | |
| — | |
| Balcony, End Unit | |
| — | |
| COMMON | |
| — | |
| Full | |
| Bar-Dry, Hardwood Floors, First Floor Bedroom, Laundry Hook-Up in Unit, Storage | |
| Double Oven, Range, Microwave, Dishwasher, Refrigerator, Bar Fridge, Washer, Dryer, Disposal | |
| Not in DB | |
| — | |
| — | |
| Elevator(s), Sundeck, Security Door Lock(s) | |
| Gas Log |
Tax History
| Year | Property Taxes |
|---|---|
| 2008 | $24,859 |
| 2016 | $25,920 |
| 2021 | $25,911 |
| 2024 | $32,986 |
Contact Agent
Nearby Similar Homes
Nearby Sold Comparables
Contact Agent
Listing Provided By
Baird & Warner











