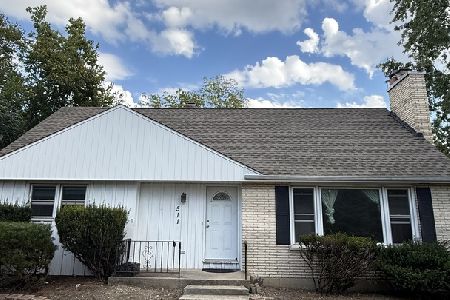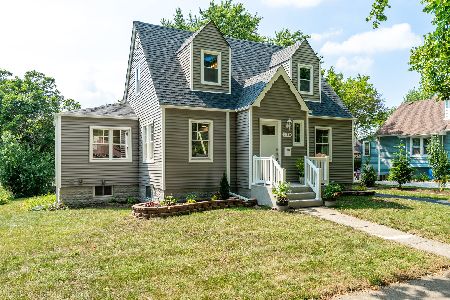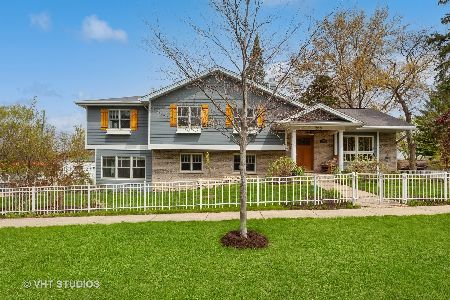210 Warwick Avenue, Westmont, Illinois 60559
$245,000
|
Sold
|
|
| Status: | Closed |
| Sqft: | 1,464 |
| Cost/Sqft: | $178 |
| Beds: | 4 |
| Baths: | 2 |
| Year Built: | 1943 |
| Property Taxes: | $4,100 |
| Days On Market: | 1905 |
| Lot Size: | 0,21 |
Description
Charming Cape Cod, Blocks to Metra and Downtown Westmont, Loads of Potential in this four bedroom home with full basement. Gleaming Original hardwood floors throughout first and second floor, original hardwood doors and knobs throughout for authentic charm. Spacious eat in kitchen includes tons of cabinet space, pantry closet, and updated Fridge and Range. Updated Electrical Service and Updated Windows throughout. Oversized 2.5 car detached garage with expansive driveway. Beautiful backyard space with mature trees and grassy area. Basement has existing toilet for easy transformation to half bath. Home has great bones and has been well loved and maintained by current owner. Wonderful location on quiet tree lined street with sidewalks throughout leading to parks, elementary school, and the restaurants and shops of Downtown Westmont.
Property Specifics
| Single Family | |
| — | |
| Cape Cod | |
| 1943 | |
| Full | |
| — | |
| No | |
| 0.21 |
| Du Page | |
| — | |
| — / Not Applicable | |
| None | |
| Lake Michigan | |
| Public Sewer | |
| 10921122 | |
| 0910101032 |
Property History
| DATE: | EVENT: | PRICE: | SOURCE: |
|---|---|---|---|
| 15 Dec, 2020 | Sold | $245,000 | MRED MLS |
| 2 Nov, 2020 | Under contract | $259,900 | MRED MLS |
| 30 Oct, 2020 | Listed for sale | $259,900 | MRED MLS |
| 5 Nov, 2021 | Sold | $379,500 | MRED MLS |
| 2 Oct, 2021 | Under contract | $389,000 | MRED MLS |
| — | Last price change | $399,000 | MRED MLS |
| 1 Aug, 2021 | Listed for sale | $400,000 | MRED MLS |
| 5 Dec, 2024 | Sold | $440,000 | MRED MLS |
| 30 Oct, 2024 | Under contract | $439,900 | MRED MLS |
| 23 Oct, 2024 | Listed for sale | $439,900 | MRED MLS |
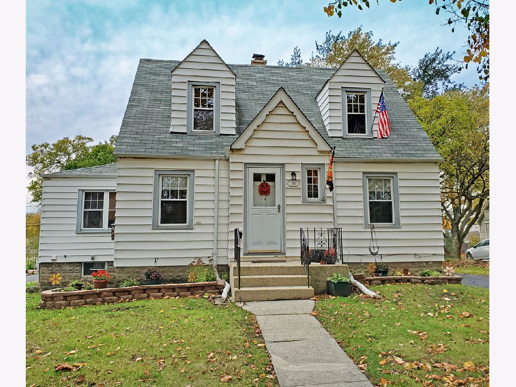
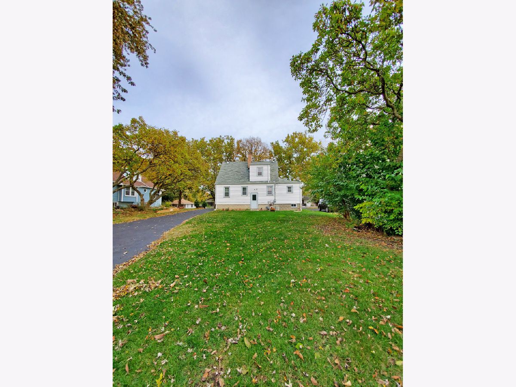
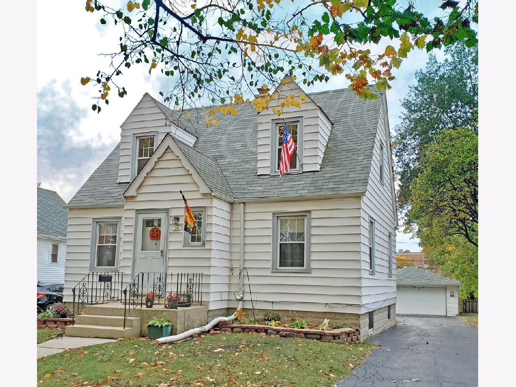
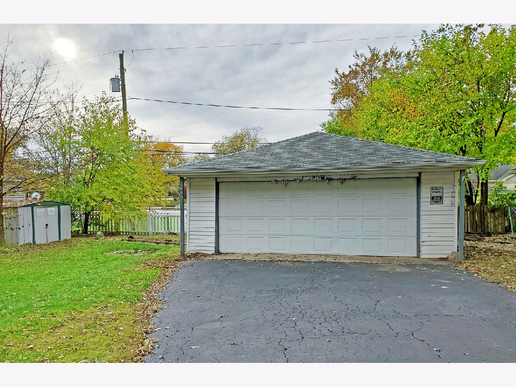
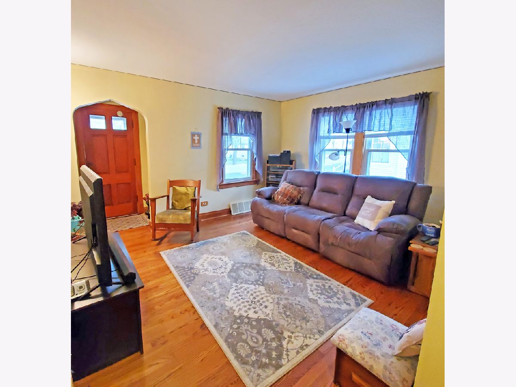
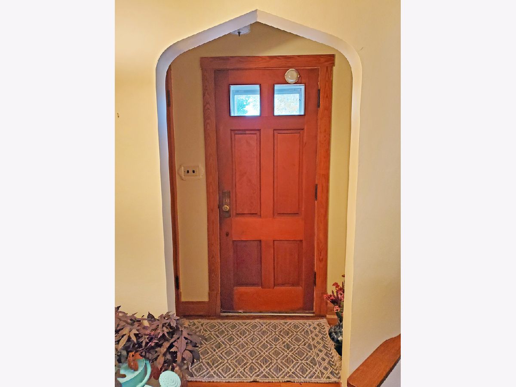
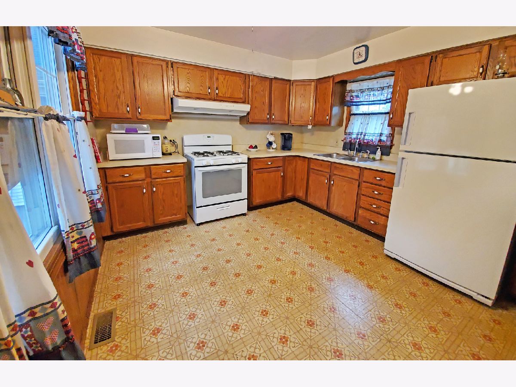
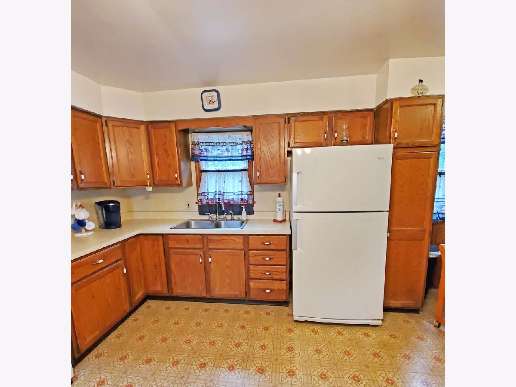
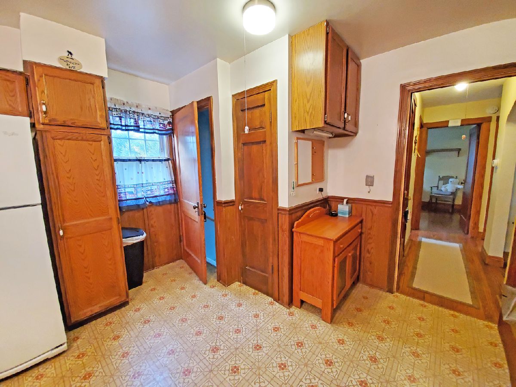
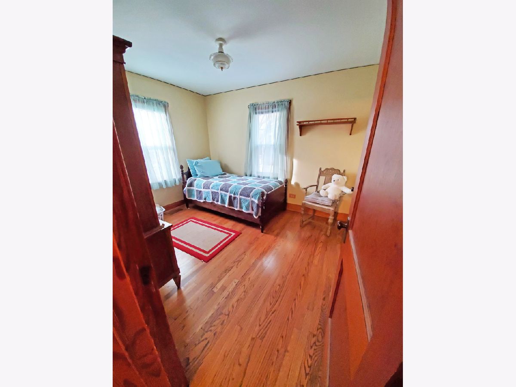
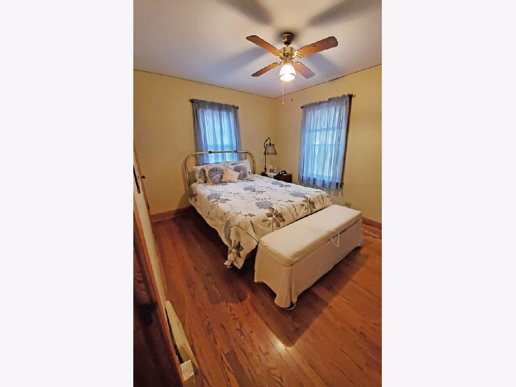
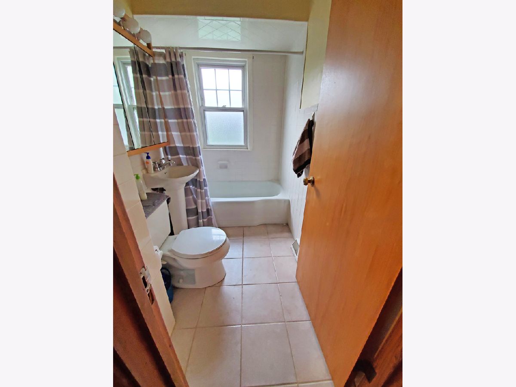
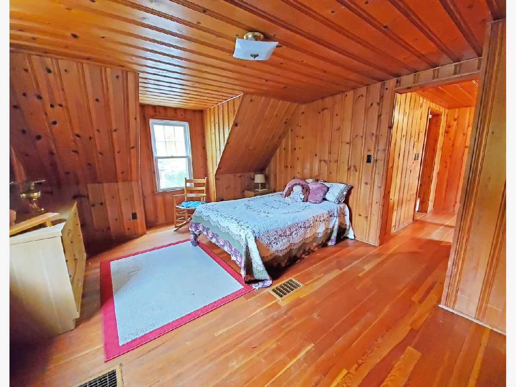
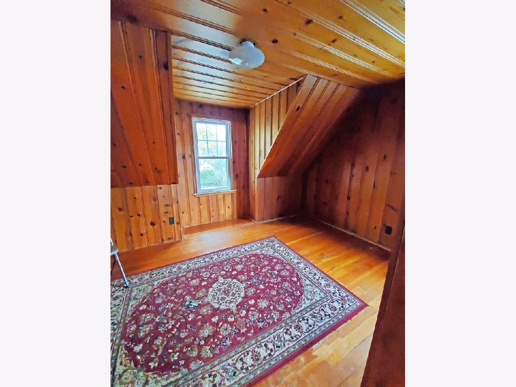
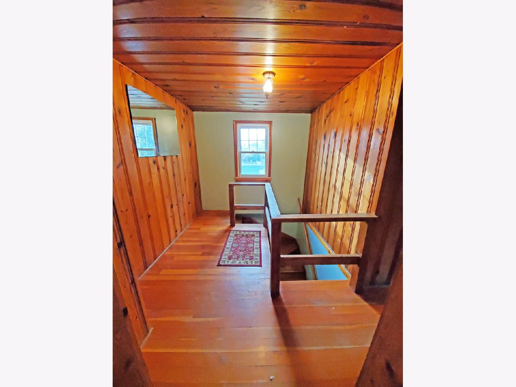
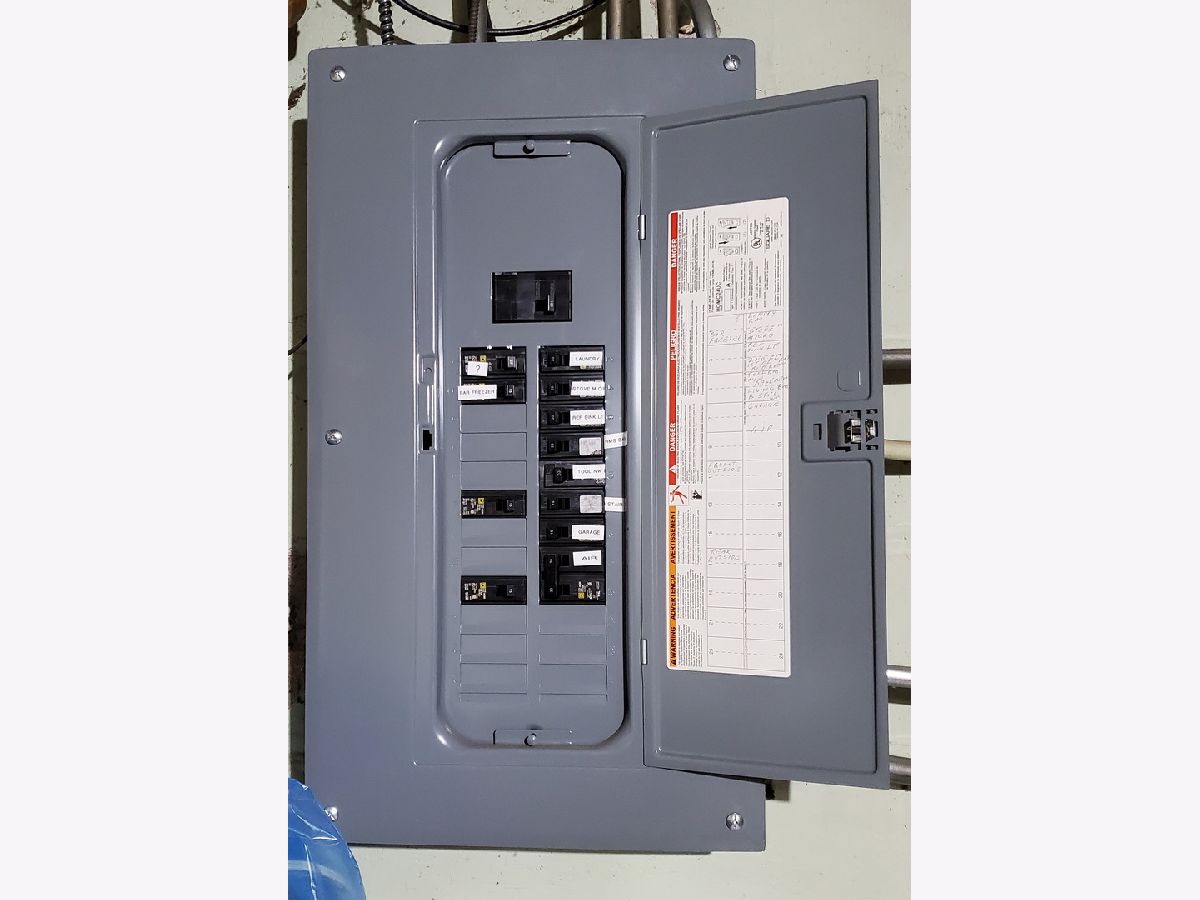
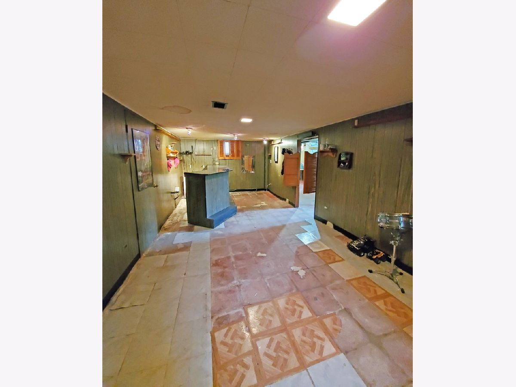
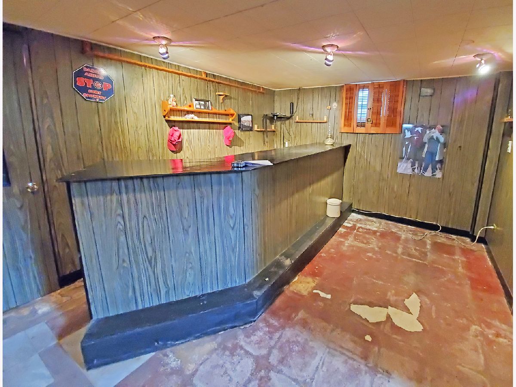
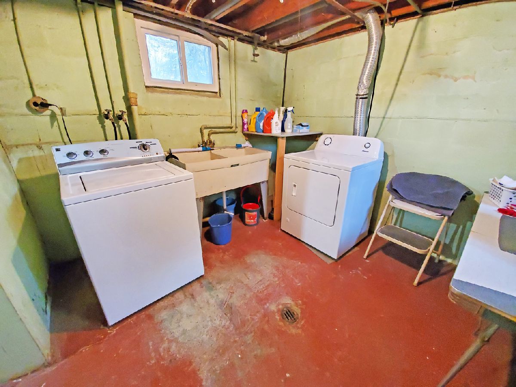
Room Specifics
Total Bedrooms: 4
Bedrooms Above Ground: 4
Bedrooms Below Ground: 0
Dimensions: —
Floor Type: Hardwood
Dimensions: —
Floor Type: Hardwood
Dimensions: —
Floor Type: Hardwood
Full Bathrooms: 2
Bathroom Amenities: —
Bathroom in Basement: 1
Rooms: No additional rooms
Basement Description: Partially Finished,Bathroom Rough-In
Other Specifics
| 2.5 | |
| Block,Concrete Perimeter | |
| Asphalt | |
| — | |
| — | |
| 60X150 | |
| — | |
| — | |
| — | |
| Range, Refrigerator, Washer, Dryer, Range Hood, Gas Oven | |
| Not in DB | |
| Sidewalks, Street Lights, Street Paved | |
| — | |
| — | |
| — |
Tax History
| Year | Property Taxes |
|---|---|
| 2020 | $4,100 |
| 2021 | $3,639 |
| 2024 | $4,941 |
Contact Agent
Nearby Similar Homes
Nearby Sold Comparables
Contact Agent
Listing Provided By
Rhino Realty Group, Inc.





