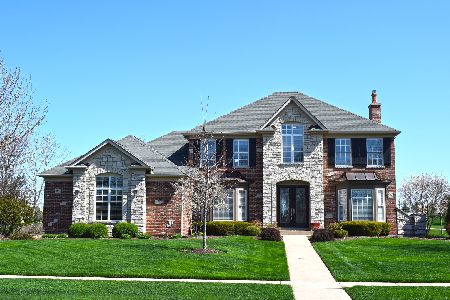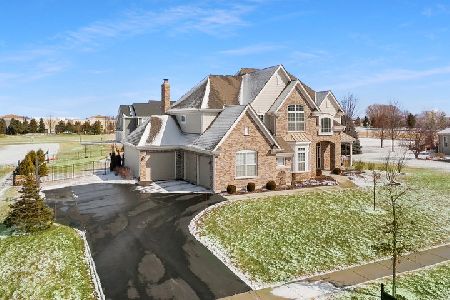210 Whittemore Drive, Sycamore, Illinois 60178
$600,000
|
Sold
|
|
| Status: | Closed |
| Sqft: | 4,193 |
| Cost/Sqft: | $143 |
| Beds: | 5 |
| Baths: | 5 |
| Year Built: | 2020 |
| Property Taxes: | $0 |
| Days On Market: | 1970 |
| Lot Size: | 0,46 |
Description
New Luxury "Smart" Home! Welcome to Merry Oaks of Sycamore offering larger lots, park trails, ponds and more! Almost complete 2021 new construction home features nearly 1/2 acre lot, approx 4193 finished sqft with 5 bedrooms (includes bonus/guest room) & 4.5 baths. Includes custom mill-work, trim, tile, natural stone, wide planked hardwood, and high efficiency rated materials makes this a quality built home to last! Welcomed by a large open foyer w/formal dining room and private library w/technology closet. Great room w/built-in premium electric heated fireplace, tray ceiling and views to the backyard. Open concept kitchen w/breakfast bar, breakfast bump-out, tile back splash, granite, and butler's pantry w/built-in cabinets, and space for additional refrigerator. Spacious mudroom w/convenient built-in storage lockers and cabinets, 3/4 bath, and 1st of 2 laundry rooms, also, additional 1/2 guest bath on the main level. Master suite w/large walk-in closet, free standing tub, large marble tiled shower, and 2 vanities. Convenient 2nd spacious laundry room w/custom cabinets, farmhouse sink and storage. Full deep pour basement w/roughed in plumbing for future bath/shower. Large finished bonus room (or optional 5th bedroom) or perfect for 2nd family room, playroom, office, workout room and more! Includes Pella Windows, Dual-Zoned HVAC & 3 car side-load garage with plumbed gas-line for future heater, separate 60 amp breaker & electric car hook-up! Smart home technology features include lighting, adjustable thermostats and more! Other floor plans, lots, and designs available! Prior builds to view and references available! **Asking price subject to change based on current construction, plan modifications, or upgrades added during construction.
Property Specifics
| Single Family | |
| — | |
| — | |
| 2020 | |
| Full | |
| — | |
| No | |
| 0.46 |
| De Kalb | |
| Merry Oaks | |
| 425 / Annual | |
| None | |
| Public | |
| Public Sewer | |
| 10855588 | |
| 0621355006 |
Property History
| DATE: | EVENT: | PRICE: | SOURCE: |
|---|---|---|---|
| 26 Mar, 2021 | Sold | $600,000 | MRED MLS |
| 10 Feb, 2021 | Under contract | $599,000 | MRED MLS |
| — | Last price change | $569,000 | MRED MLS |
| 12 Sep, 2020 | Listed for sale | $569,000 | MRED MLS |
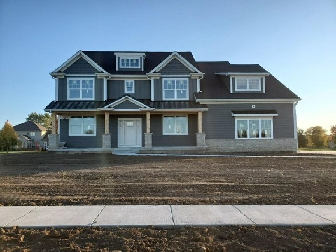
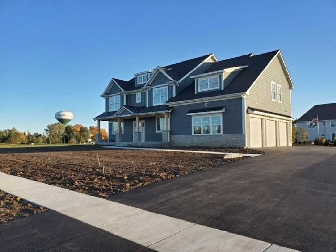
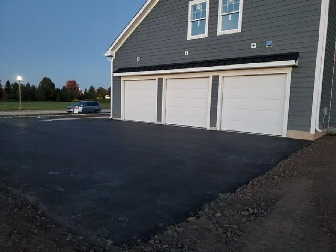
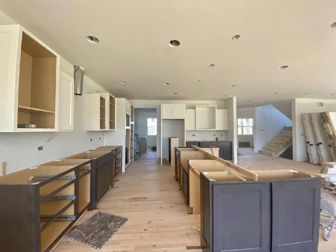
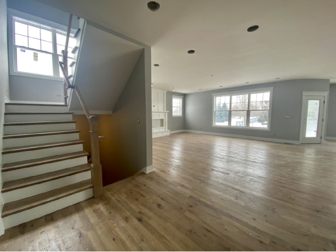
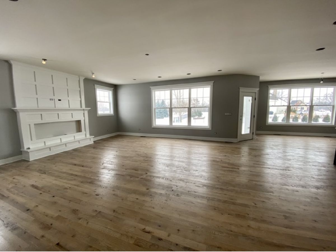
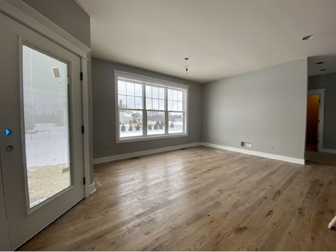
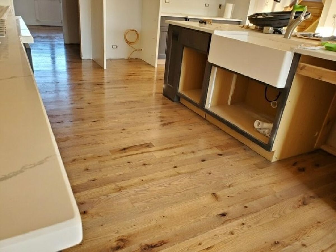
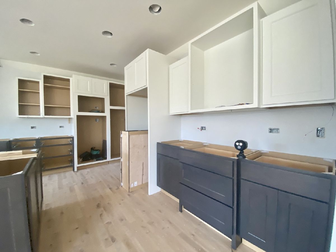
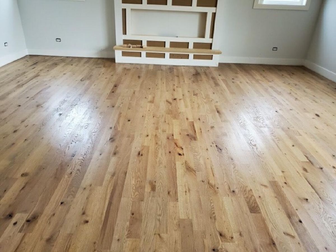
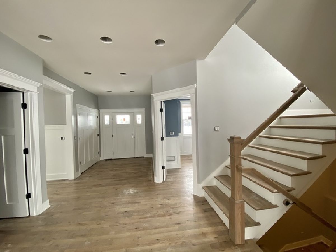
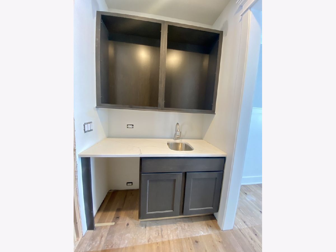
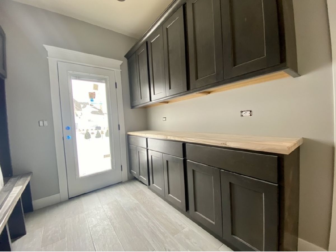
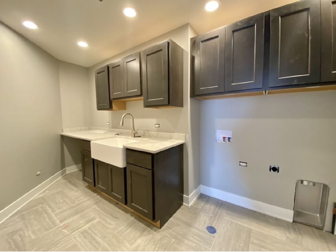
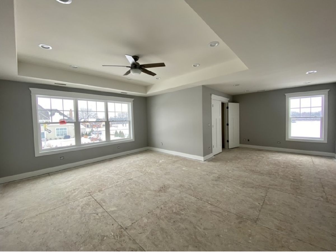
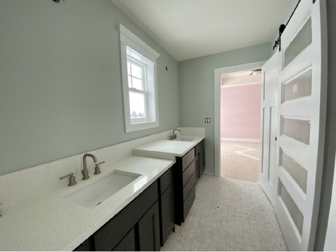
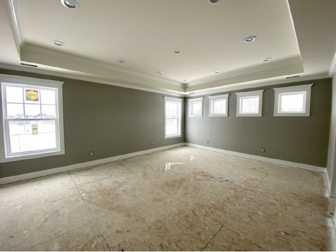
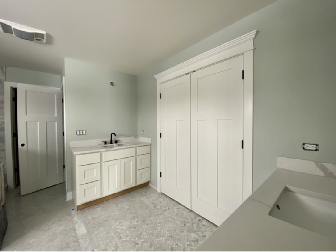
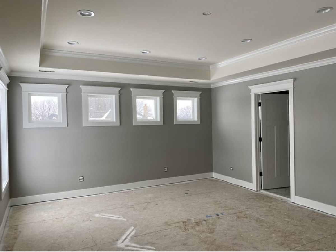
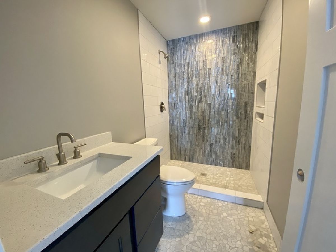
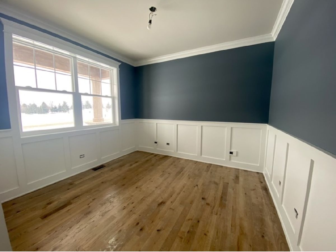
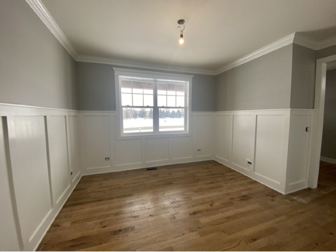
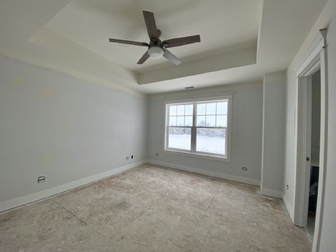
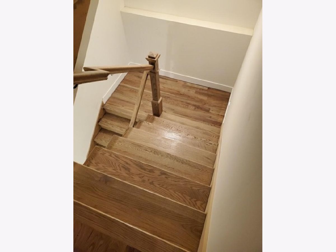
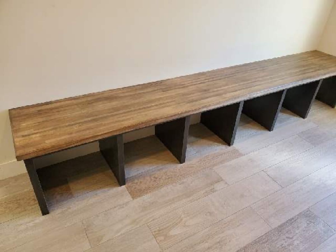
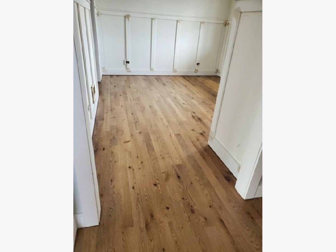
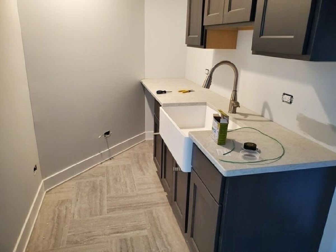
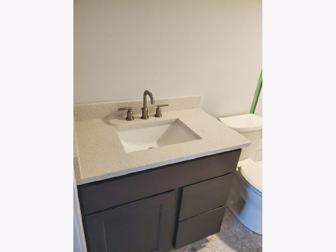
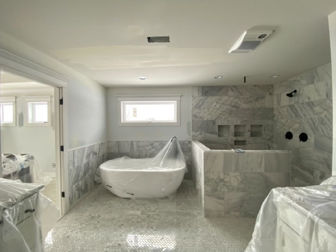
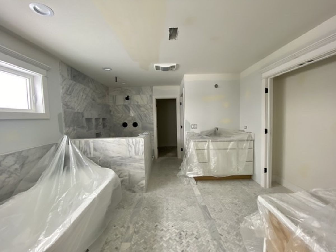
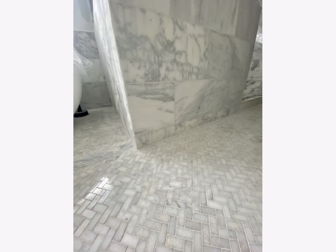
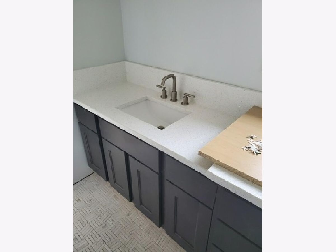
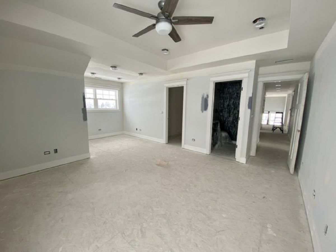
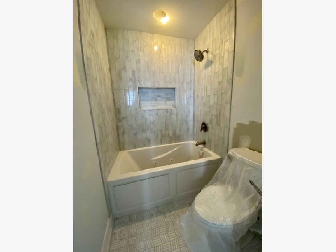
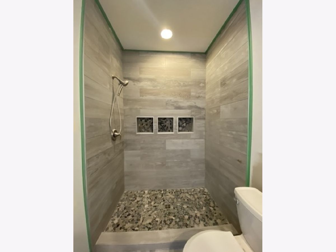
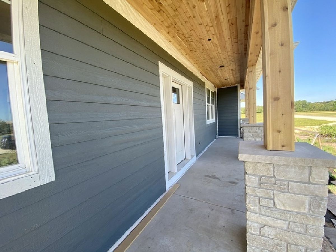
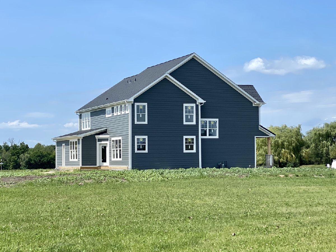
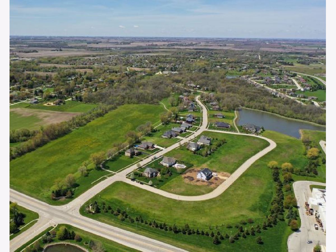
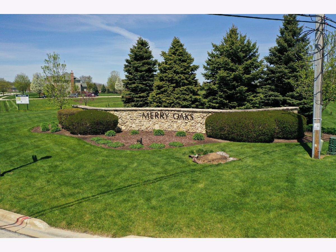
Room Specifics
Total Bedrooms: 5
Bedrooms Above Ground: 5
Bedrooms Below Ground: 0
Dimensions: —
Floor Type: Carpet
Dimensions: —
Floor Type: Carpet
Dimensions: —
Floor Type: Carpet
Dimensions: —
Floor Type: —
Full Bathrooms: 5
Bathroom Amenities: Separate Shower,Double Sink
Bathroom in Basement: 0
Rooms: Mud Room,Foyer,Bedroom 5
Basement Description: Unfinished,Bathroom Rough-In,Egress Window,9 ft + pour
Other Specifics
| 3 | |
| Concrete Perimeter | |
| — | |
| — | |
| — | |
| 120X167 | |
| — | |
| Full | |
| Hardwood Floors, First Floor Bedroom, First Floor Laundry, Second Floor Laundry, First Floor Full Bath, Built-in Features, Walk-In Closet(s), Ceiling - 9 Foot, Open Floorplan, Some Carpeting, Special Millwork, Some Wood Floors | |
| Double Oven, Microwave, Dishwasher, Refrigerator, Cooktop | |
| Not in DB | |
| Lake, Sidewalks, Street Lights, Street Paved | |
| — | |
| — | |
| Electric |
Tax History
| Year | Property Taxes |
|---|
Contact Agent
Nearby Similar Homes
Nearby Sold Comparables
Contact Agent
Listing Provided By
American Realty


