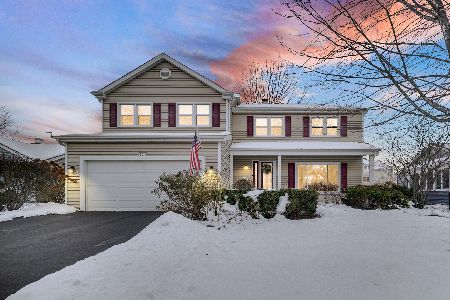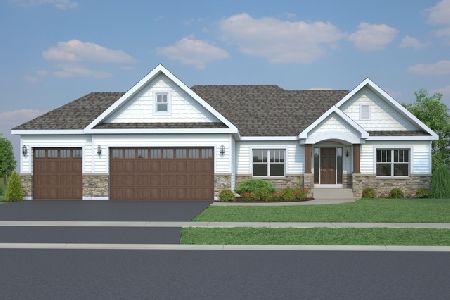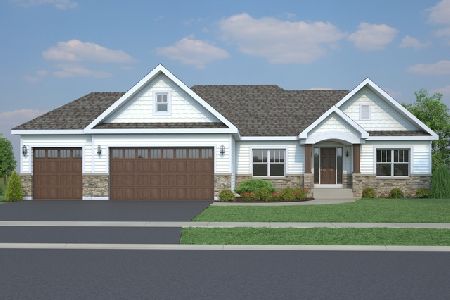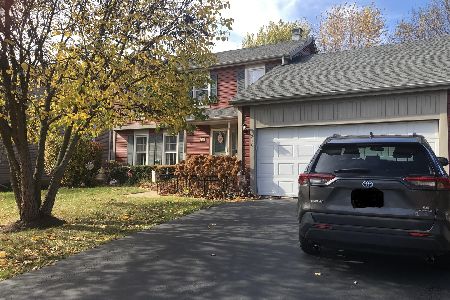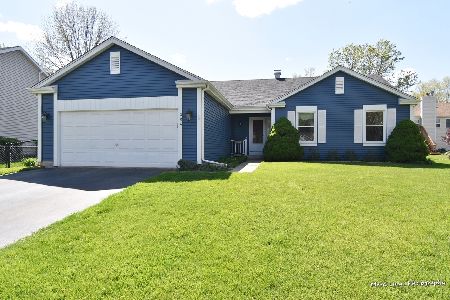210 Wildwood Drive, North Aurora, Illinois 60542
$249,000
|
Sold
|
|
| Status: | Closed |
| Sqft: | 1,861 |
| Cost/Sqft: | $137 |
| Beds: | 3 |
| Baths: | 3 |
| Year Built: | 1989 |
| Property Taxes: | $5,624 |
| Days On Market: | 2706 |
| Lot Size: | 0,22 |
Description
A real stand-out from the curb, this charming, two-story home welcomes you with its inviting front porch. Past the two-car garage and spacious lawn, you'll step inside to discover a living room flooded in natural light, a soothing paint palette, and staged on gorgeous, honey-toned hardwood. Accompanying the living room's entertaining space is a generous dining room where you can share family meals or host parties. Steps away is the well-planned kitchen with an ample amount of stylish white cabinetry along with plenty of prep space. Beyond the kitchen is a light-filled breakfast nook and comfortable family room with a cozy fireplace. Cathedral ceilings top the restful master retreat, while underfoot is plush carpeting. This grand room is serviced by an ensuite bathroom with a glass-enclosed shower over tub combination and a timeless shaker vanity. This home is completed by a lovely backyard with thriving landscaping, large patio and stone pathways. A must see!
Property Specifics
| Single Family | |
| — | |
| Traditional | |
| 1989 | |
| Partial | |
| — | |
| No | |
| 0.22 |
| Kane | |
| Timber Oaks | |
| 0 / Not Applicable | |
| None | |
| Public | |
| Public Sewer | |
| 10057817 | |
| 1233380001 |
Property History
| DATE: | EVENT: | PRICE: | SOURCE: |
|---|---|---|---|
| 13 Nov, 2018 | Sold | $249,000 | MRED MLS |
| 24 Sep, 2018 | Under contract | $255,000 | MRED MLS |
| 20 Aug, 2018 | Listed for sale | $255,000 | MRED MLS |
| 10 Jan, 2025 | Sold | $415,000 | MRED MLS |
| 3 Jan, 2025 | Under contract | $409,900 | MRED MLS |
| 3 Jan, 2025 | Listed for sale | $409,900 | MRED MLS |
Room Specifics
Total Bedrooms: 3
Bedrooms Above Ground: 3
Bedrooms Below Ground: 0
Dimensions: —
Floor Type: Carpet
Dimensions: —
Floor Type: Carpet
Full Bathrooms: 3
Bathroom Amenities: Double Sink
Bathroom in Basement: 0
Rooms: Eating Area,Foyer
Basement Description: Finished
Other Specifics
| 2 | |
| Concrete Perimeter | |
| Asphalt | |
| Patio, Porch, Gazebo, Storms/Screens | |
| Landscaped | |
| 77X120 | |
| Unfinished | |
| Full | |
| Vaulted/Cathedral Ceilings, Hardwood Floors, Wood Laminate Floors, First Floor Laundry | |
| Range, Microwave, Dishwasher, Refrigerator, Washer, Dryer, Disposal | |
| Not in DB | |
| Sidewalks, Street Paved | |
| — | |
| — | |
| Gas Log, Gas Starter |
Tax History
| Year | Property Taxes |
|---|---|
| 2018 | $5,624 |
| 2025 | $7,058 |
Contact Agent
Nearby Similar Homes
Nearby Sold Comparables
Contact Agent
Listing Provided By
Coldwell Banker Residential Brokerage

