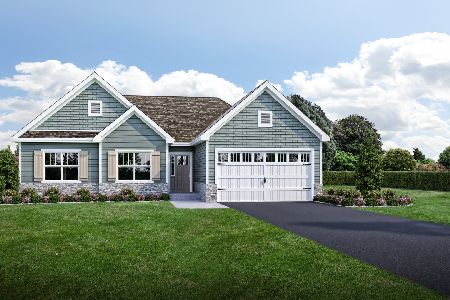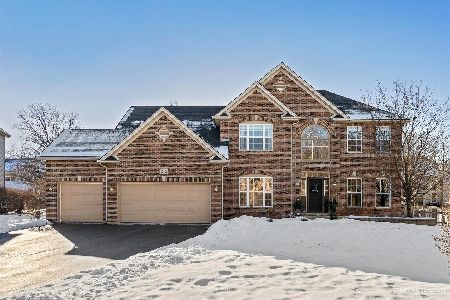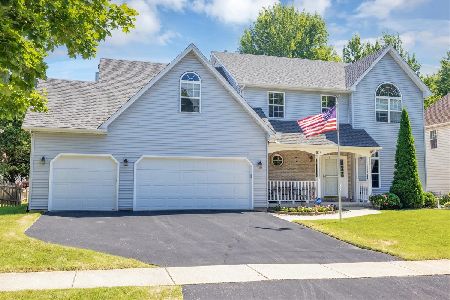210 Willowwood Drive, Oswego, Illinois 60543
$320,000
|
Sold
|
|
| Status: | Closed |
| Sqft: | 2,982 |
| Cost/Sqft: | $113 |
| Beds: | 4 |
| Baths: | 4 |
| Year Built: | 1998 |
| Property Taxes: | $10,412 |
| Days On Market: | 3635 |
| Lot Size: | 0,31 |
Description
This wonderful home has so much to offer, inside and out. Inside boasts 4 large bedrooms, including a very large master bedroom. Master has a large bath and walk in closet that will meet your needs. Balcony overlooks the vaulted family room below. First floor has 9 foot ceilings. Home intercom system is a plus. Home office is much larger than what you'd expect for a nice home office. Walk out to heated sunroom from the dining room. Kitchen has oak 42" upper cabinets and brand new granite counter tops. Step down into family room that includes a beautiful floor to ceiling brick fireplace with gas log. The basement includes three large rooms that have enough space for games, television and much more. Also, full bath and storage room that includes a cedar closet. Outside includes a brick front and an open front porch. Professional landscaping is watered by built in sprinkler system. Two level patio in back yard that has a built in fire pit. Great location in Gates Creek.
Property Specifics
| Single Family | |
| — | |
| — | |
| 1998 | |
| Partial | |
| — | |
| No | |
| 0.31 |
| Kendall | |
| Gates Creek | |
| 190 / Annual | |
| Insurance,Other | |
| Public | |
| Public Sewer, Sewer-Storm | |
| 09138654 | |
| 0318122003 |
Nearby Schools
| NAME: | DISTRICT: | DISTANCE: | |
|---|---|---|---|
|
Grade School
Fox Chase Elementary School |
308 | — | |
|
Middle School
Thompson Junior High School |
308 | Not in DB | |
|
High School
Oswego High School |
308 | Not in DB | |
Property History
| DATE: | EVENT: | PRICE: | SOURCE: |
|---|---|---|---|
| 19 May, 2016 | Sold | $320,000 | MRED MLS |
| 12 Mar, 2016 | Under contract | $336,900 | MRED MLS |
| 12 Feb, 2016 | Listed for sale | $336,900 | MRED MLS |
Room Specifics
Total Bedrooms: 4
Bedrooms Above Ground: 4
Bedrooms Below Ground: 0
Dimensions: —
Floor Type: Carpet
Dimensions: —
Floor Type: Carpet
Dimensions: —
Floor Type: Carpet
Full Bathrooms: 4
Bathroom Amenities: Separate Shower,Double Sink
Bathroom in Basement: 1
Rooms: Den,Game Room,Recreation Room,Sitting Room,Sun Room
Basement Description: Finished
Other Specifics
| 3 | |
| Concrete Perimeter | |
| Concrete | |
| Patio, Porch, Brick Paver Patio | |
| Cul-De-Sac,Irregular Lot | |
| 59X157.3X37X127X111 | |
| Unfinished | |
| Full | |
| Vaulted/Cathedral Ceilings, Bar-Wet, Hardwood Floors, First Floor Laundry | |
| Range, Microwave, Dishwasher, Refrigerator, Washer, Dryer, Disposal | |
| Not in DB | |
| Sidewalks, Street Lights, Street Paved | |
| — | |
| — | |
| Gas Log, Gas Starter |
Tax History
| Year | Property Taxes |
|---|---|
| 2016 | $10,412 |
Contact Agent
Nearby Similar Homes
Nearby Sold Comparables
Contact Agent
Listing Provided By
Charles Rutenberg Realty of IL











