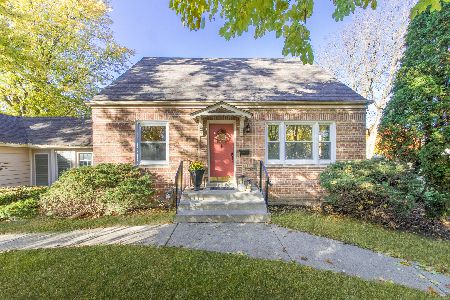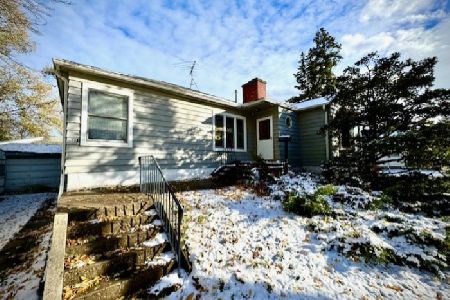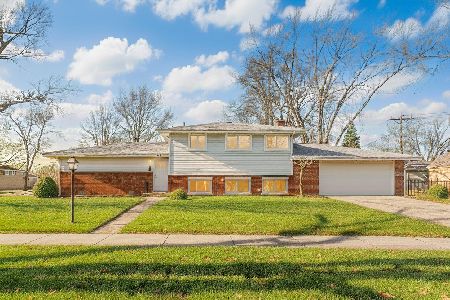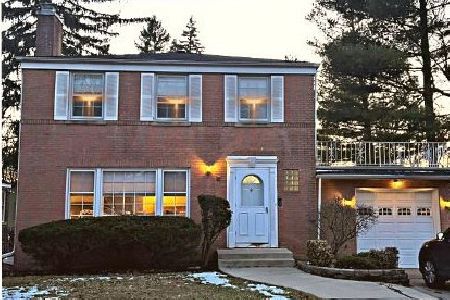210 Wolf Road, Des Plaines, Illinois 60016
$324,000
|
Sold
|
|
| Status: | Closed |
| Sqft: | 1,435 |
| Cost/Sqft: | $223 |
| Beds: | 3 |
| Baths: | 2 |
| Year Built: | 1940 |
| Property Taxes: | $7,594 |
| Days On Market: | 1756 |
| Lot Size: | 0,19 |
Description
Charming 3 bed/1.5 bath home in Des Plaines! This 2-story brick beauty has been well maintained and has updates throughout. On the main level, enjoy your living room and separate dining room both with beautiful hardwoods. The living room has a door leading out to your newer deck. Head back to the updated kitchen with gorgeous granite countertops and backsplash. Upstairs, you'll find three bedrooms, an updated full bath and plenty of storage space with 2 large closets in the hallways. The finished basement provides even more living space with a family room and bonus room perfect for your home office! Outside, you'll enjoy the large deck and beautifully landscaped backyard with plenty of perrenials plus a 2 car detached garage. Great school districts and park district in Des Plaines! Close to the Metra, grocery stores and public transit, you don't want to miss this one! Be sure to schedule your tour today!
Property Specifics
| Single Family | |
| — | |
| — | |
| 1940 | |
| Full | |
| — | |
| No | |
| 0.19 |
| Cook | |
| Cumberland Terrace | |
| — / Not Applicable | |
| None | |
| Lake Michigan,Public | |
| Public Sewer | |
| 11033759 | |
| 09182030090000 |
Nearby Schools
| NAME: | DISTRICT: | DISTANCE: | |
|---|---|---|---|
|
Grade School
Terrace Elementary School |
62 | — | |
|
Middle School
Chippewa Middle School |
62 | Not in DB | |
|
High School
Maine West High School |
207 | Not in DB | |
Property History
| DATE: | EVENT: | PRICE: | SOURCE: |
|---|---|---|---|
| 17 Jan, 2019 | Sold | $300,000 | MRED MLS |
| 27 Nov, 2018 | Under contract | $319,900 | MRED MLS |
| 8 Nov, 2018 | Listed for sale | $319,900 | MRED MLS |
| 11 May, 2021 | Sold | $324,000 | MRED MLS |
| 29 Mar, 2021 | Under contract | $319,900 | MRED MLS |
| 26 Mar, 2021 | Listed for sale | $319,900 | MRED MLS |
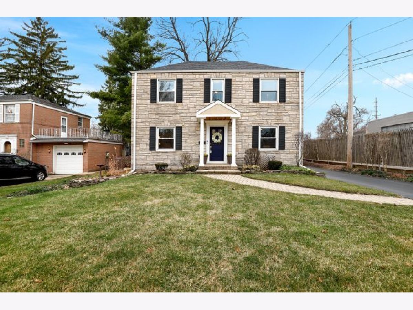
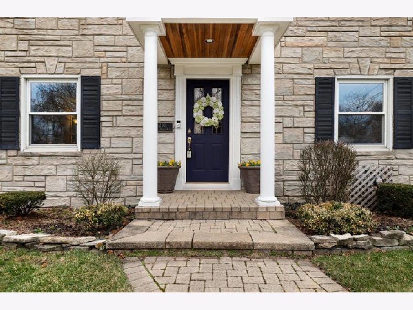
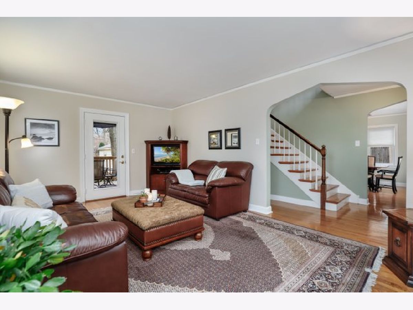
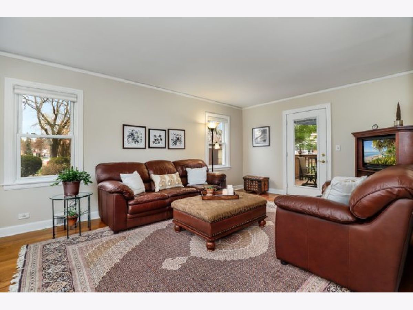
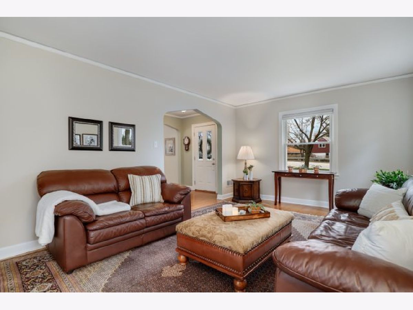
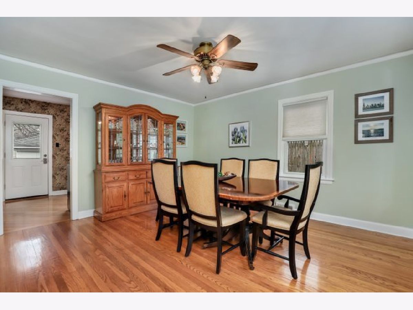
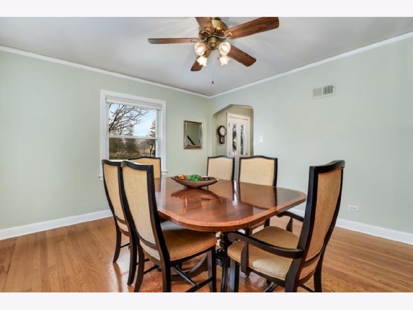
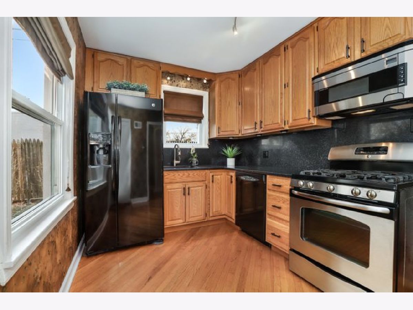
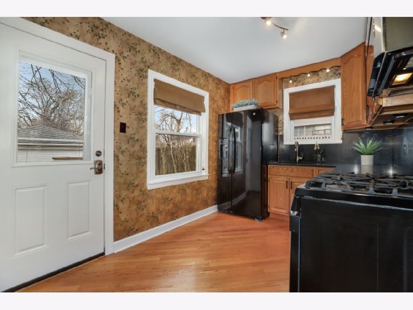
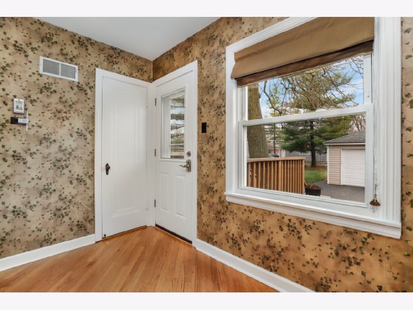
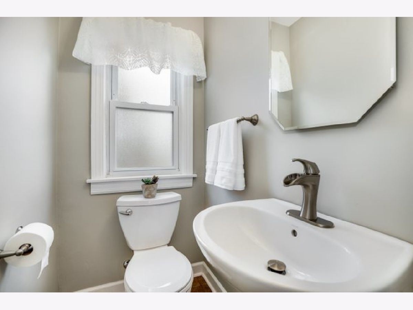
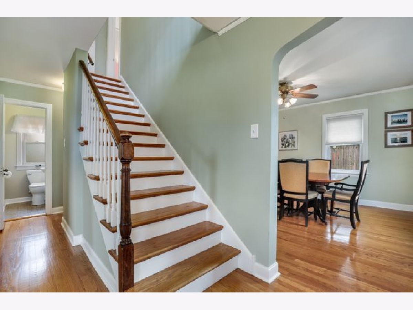
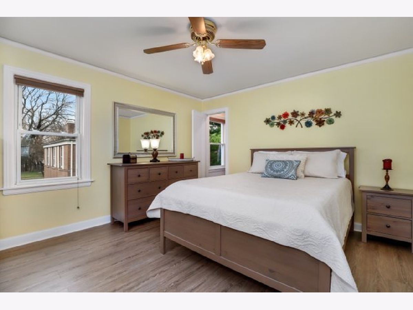
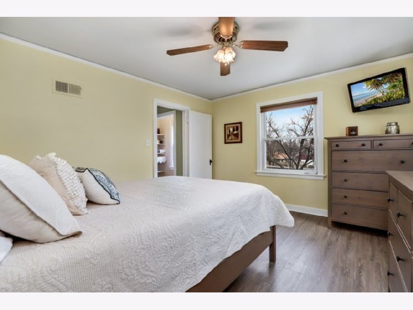
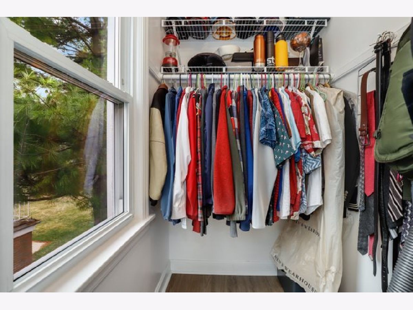
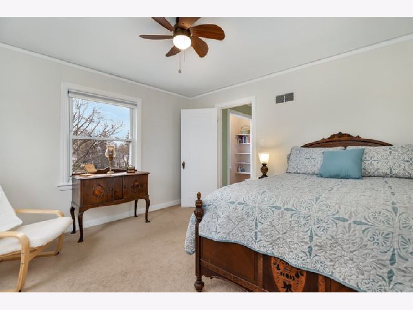
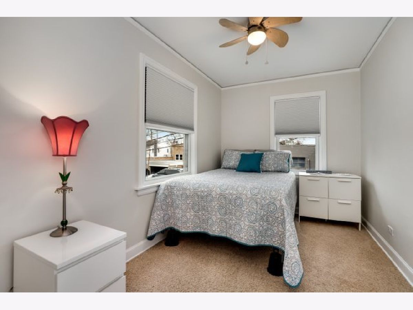
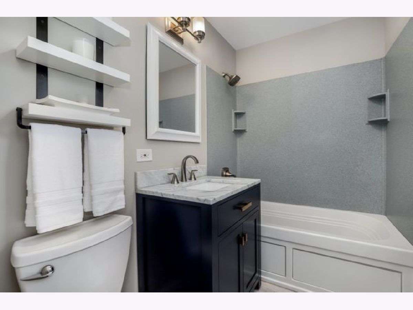
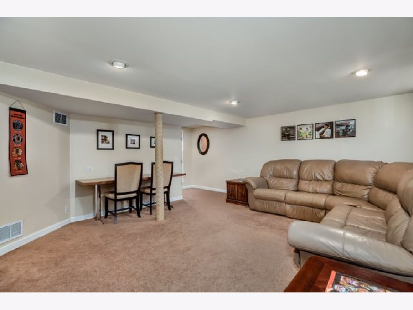
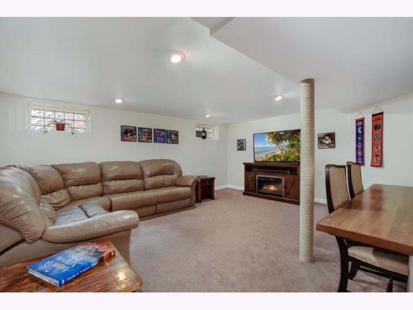
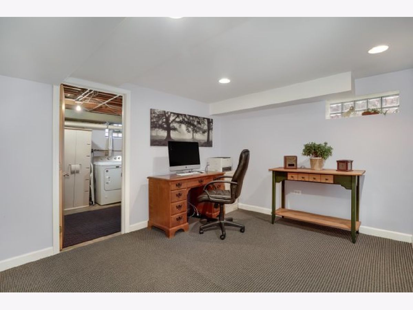
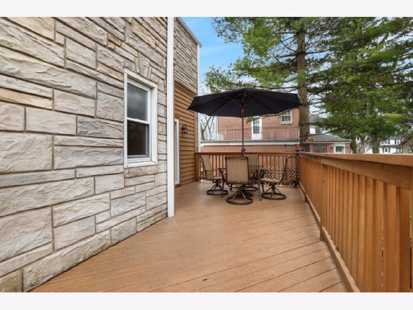
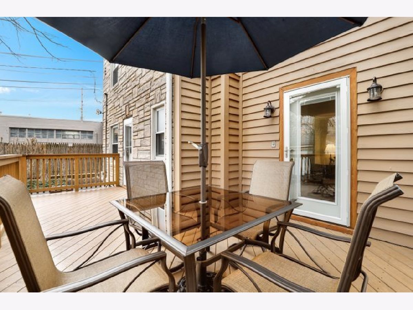
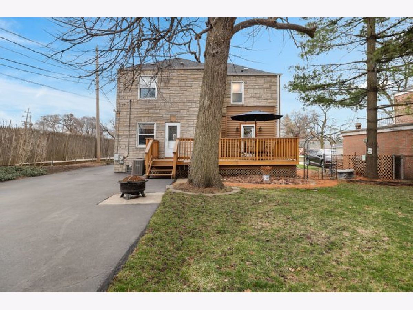
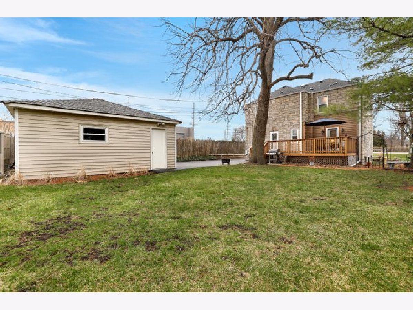
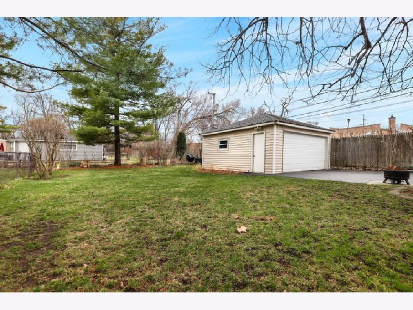
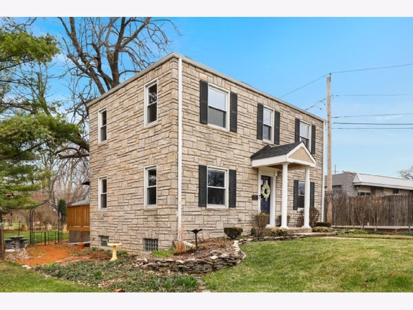
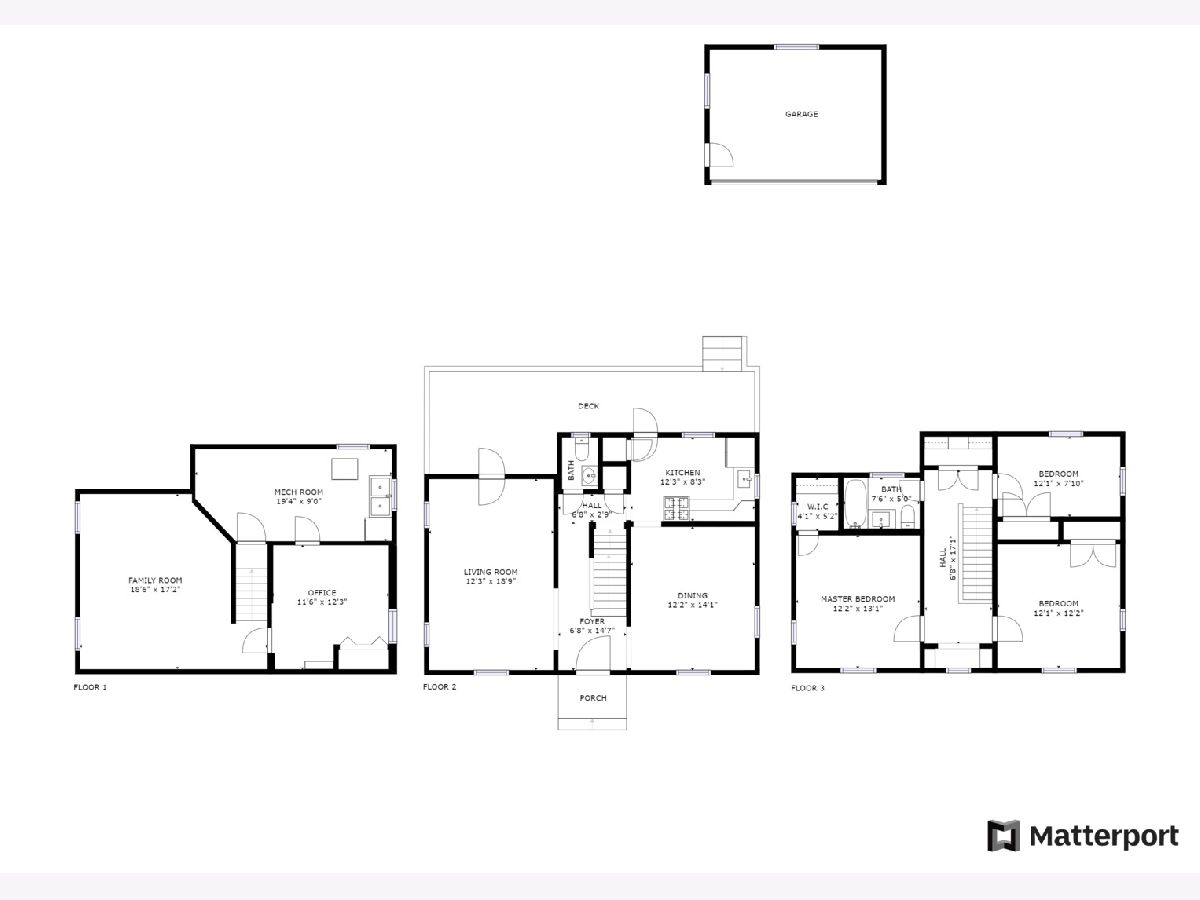
Room Specifics
Total Bedrooms: 3
Bedrooms Above Ground: 3
Bedrooms Below Ground: 0
Dimensions: —
Floor Type: Carpet
Dimensions: —
Floor Type: Carpet
Full Bathrooms: 2
Bathroom Amenities: Whirlpool
Bathroom in Basement: 0
Rooms: Office
Basement Description: Partially Finished
Other Specifics
| 2 | |
| — | |
| — | |
| Deck, Porch, Storms/Screens, Outdoor Grill | |
| — | |
| 55X149 | |
| Full,Pull Down Stair,Unfinished | |
| Full | |
| Hardwood Floors, Wood Laminate Floors, Walk-In Closet(s) | |
| Range, Microwave, Dishwasher, Refrigerator, Washer, Dryer | |
| Not in DB | |
| Park, Pool, Tennis Court(s), Lake, Curbs, Sidewalks, Street Lights, Street Paved | |
| — | |
| — | |
| — |
Tax History
| Year | Property Taxes |
|---|---|
| 2019 | $6,567 |
| 2021 | $7,594 |
Contact Agent
Nearby Similar Homes
Nearby Sold Comparables
Contact Agent
Listing Provided By
Redfin Corporation

