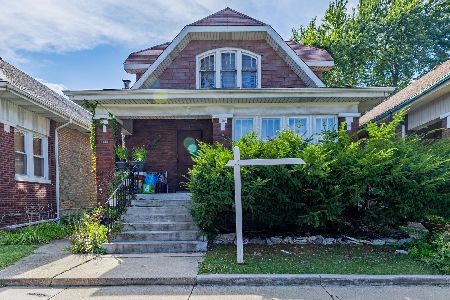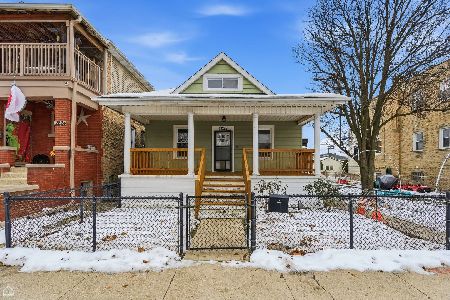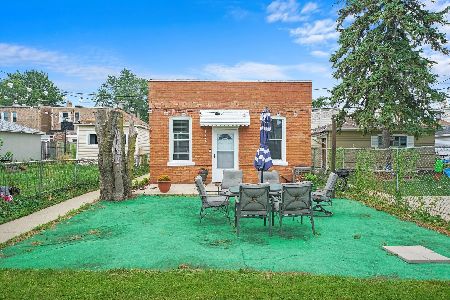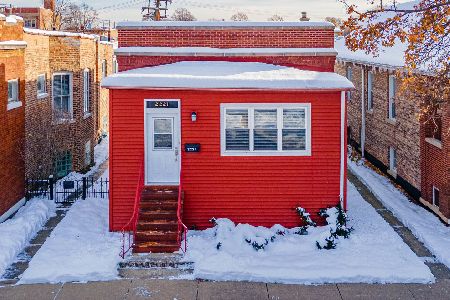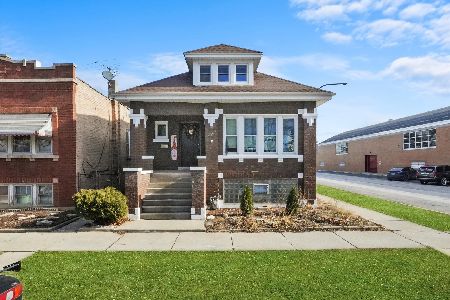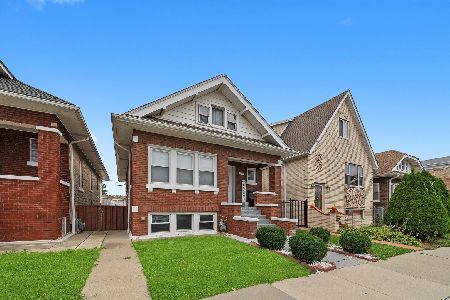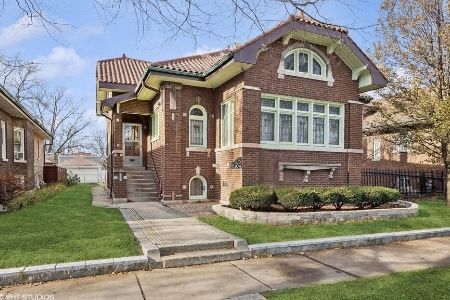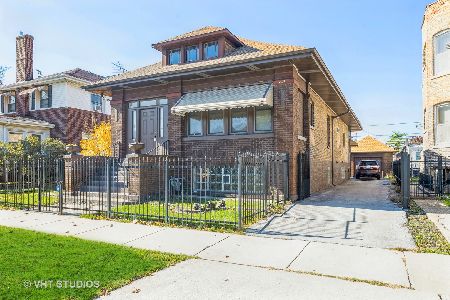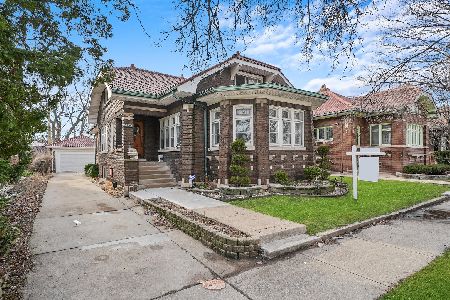2100 Austin Boulevard, Cicero, Illinois 60804
$298,000
|
Sold
|
|
| Status: | Closed |
| Sqft: | 2,767 |
| Cost/Sqft: | $109 |
| Beds: | 5 |
| Baths: | 3 |
| Year Built: | 1918 |
| Property Taxes: | $4,813 |
| Days On Market: | 2646 |
| Lot Size: | 0,15 |
Description
We kept the best & updated the rest. This spacious & gracious home has room to roam for the entire family. Inviting front porch leads to a large entryway. Original art glass, refinished hardwood floors, wood trim & crown molding. Open concept living room / dining room allows space for entertaining. Updated eat-in kitchen features granite countertops & maple cabinets. Nicely updated mudroom, den, 2 bedrooms & 2 full baths round off the 1st floor. All 3 bathrooms have been updated in the last 10 years, as well as the entire 2nd floor which features 3 new bedrooms. All new copper plumbing, new central air, new electrical & panel in 2008. Entire roof insulated with spray foam insulation. More living space in the basement with an enormous family room, laundry area, mechanical room, wood shop, storage & updated 1/2 bath. The beautiful fully fenced yard is the envy of the neighborhood sitting on a 54 x 121 lot. Relax in the side yard, barbeque on the patio, enjoy fun on the deck & in the pool
Property Specifics
| Single Family | |
| — | |
| Bungalow | |
| 1918 | |
| Full | |
| BUNGALOW | |
| No | |
| 0.15 |
| Cook | |
| — | |
| 0 / Not Applicable | |
| None | |
| Lake Michigan | |
| Public Sewer, Sewer-Storm | |
| 10114821 | |
| 16203360110000 |
Nearby Schools
| NAME: | DISTRICT: | DISTANCE: | |
|---|---|---|---|
|
Grade School
Daniel Burnham Elementary School |
99 | — | |
|
Middle School
Unity East School |
99 | Not in DB | |
|
High School
J Sterling Morton East High Scho |
201 | Not in DB | |
Property History
| DATE: | EVENT: | PRICE: | SOURCE: |
|---|---|---|---|
| 7 Jan, 2019 | Sold | $298,000 | MRED MLS |
| 13 Nov, 2018 | Under contract | $301,200 | MRED MLS |
| 17 Oct, 2018 | Listed for sale | $301,200 | MRED MLS |
Room Specifics
Total Bedrooms: 5
Bedrooms Above Ground: 5
Bedrooms Below Ground: 0
Dimensions: —
Floor Type: Hardwood
Dimensions: —
Floor Type: Hardwood
Dimensions: —
Floor Type: Hardwood
Dimensions: —
Floor Type: —
Full Bathrooms: 3
Bathroom Amenities: —
Bathroom in Basement: 1
Rooms: Bedroom 5,Den,Foyer,Mud Room,Storage,Utility Room-Lower Level,Workshop
Basement Description: Partially Finished
Other Specifics
| 2 | |
| Concrete Perimeter | |
| Concrete | |
| Deck, Patio, Porch, Above Ground Pool, Storms/Screens | |
| Corner Lot,Fenced Yard | |
| 54 X 121 | |
| Finished,Full,Interior Stair | |
| None | |
| Hardwood Floors, First Floor Bedroom, First Floor Full Bath | |
| Microwave, Dishwasher | |
| Not in DB | |
| Sidewalks, Street Lights, Street Paved | |
| — | |
| — | |
| Decorative |
Tax History
| Year | Property Taxes |
|---|---|
| 2019 | $4,813 |
Contact Agent
Nearby Similar Homes
Nearby Sold Comparables
Contact Agent
Listing Provided By
Baird & Warner, Inc.

