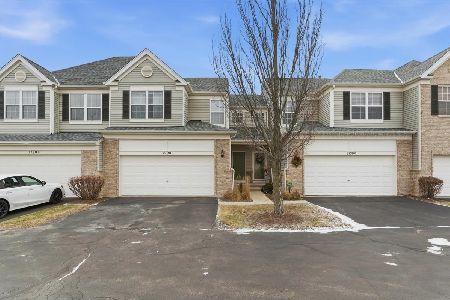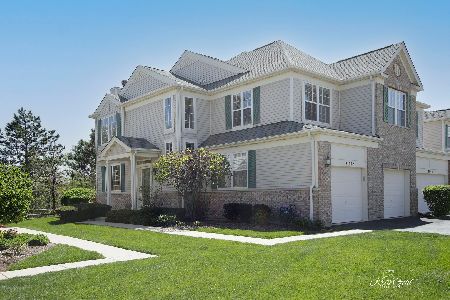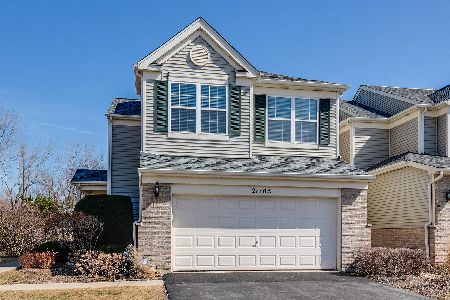2100 Braeburn Drive, Wauconda, Illinois 60084
$259,900
|
Sold
|
|
| Status: | Closed |
| Sqft: | 2,574 |
| Cost/Sqft: | $101 |
| Beds: | 2 |
| Baths: | 4 |
| Year Built: | 2003 |
| Property Taxes: | $5,766 |
| Days On Market: | 1637 |
| Lot Size: | 0,00 |
Description
Welcome Home! This Immaculate End Unit Former Builders Model Premium TOWNHOME IN ORCHARD HILLS Is an absolute must See! Charm & Elegance Abounds Throughout this ONE OF A KIND Beauty with High End Finishes and Custom Details Throughout! Private Side Main Entrance welcomes you with Soaring Vaulted Ceilings. This home has been professionally painted with Designer Chosen Hues. Upgraded Brick Front Fireplace, Custom Lights & Ceiling Fans Throughout! Dazzling Refinished Hardwood Floors, Ample Dining Room w/ direct access to Patio & WOW views & Privacy! Gourmet Kitchen w/ Custom Cabinets, Backsplash, Granite Counters & HIGH END Stainless Appliances! Open Staircase Accented with Iron Look Spindles To Loft/Office Area, Recessed lights & Open views! Lux Owners Suite w/ Vaulted Ceilings, Large walk in with Custom Cabs and storage. True Designer Lux bath with Double sink with granite, oversized walk in shower & Soaking Tub. Remodeled 2nd hall Bath W/granite & Custom shower Door! The Full finished lower level is an Entertainers Paradise! Rec & Entertainment areas, Mini Bar area, full bath & More! Laundry room w/ Top End Washer and Dryer. Spacious Garage W/ Epoxy finished floor. MILLENNIUM TRAIL & Treed Views JUST OUTSIDE YOUR DOOR! This one of a kind home is truly Special!
Property Specifics
| Condos/Townhomes | |
| 2 | |
| — | |
| 2003 | |
| Full | |
| CAMBRIDGE | |
| No | |
| — |
| Lake | |
| Orchard Hills | |
| 296 / Monthly | |
| Insurance,Exterior Maintenance,Lawn Care,Scavenger,Snow Removal | |
| Public | |
| Public Sewer | |
| 11174725 | |
| 09132090200000 |
Nearby Schools
| NAME: | DISTRICT: | DISTANCE: | |
|---|---|---|---|
|
Grade School
Robert Crown Elementary School |
118 | — | |
|
Middle School
Wauconda Middle School |
118 | Not in DB | |
|
High School
Wauconda Comm High School |
118 | Not in DB | |
Property History
| DATE: | EVENT: | PRICE: | SOURCE: |
|---|---|---|---|
| 28 Feb, 2019 | Sold | $210,000 | MRED MLS |
| 6 Feb, 2019 | Under contract | $219,500 | MRED MLS |
| 3 Feb, 2019 | Listed for sale | $219,500 | MRED MLS |
| 20 Sep, 2021 | Sold | $259,900 | MRED MLS |
| 16 Aug, 2021 | Under contract | $259,900 | MRED MLS |
| 31 Jul, 2021 | Listed for sale | $259,900 | MRED MLS |
| 21 Jun, 2023 | Sold | $299,900 | MRED MLS |
| 20 May, 2023 | Under contract | $299,900 | MRED MLS |
| 12 May, 2023 | Listed for sale | $299,900 | MRED MLS |
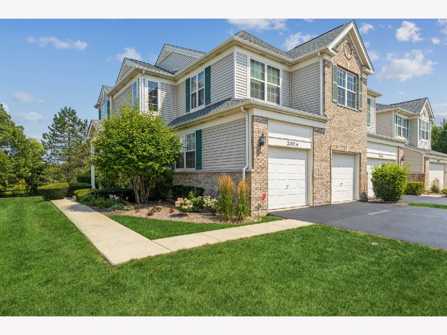
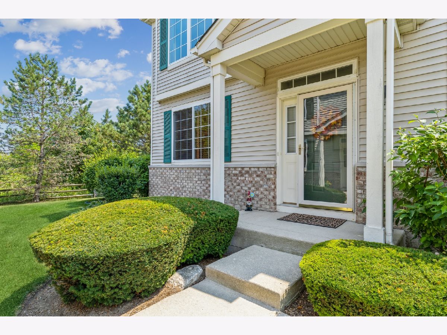
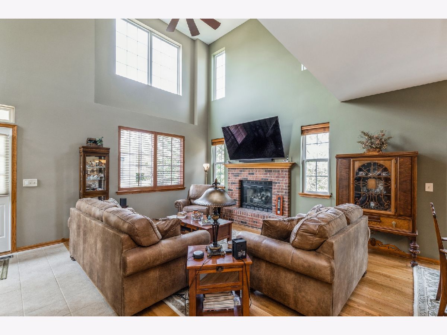
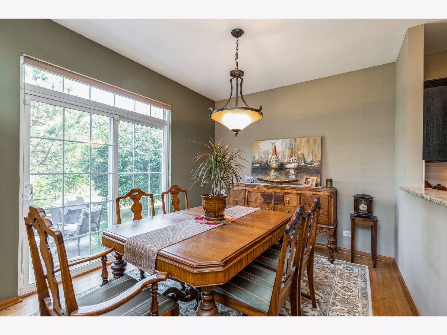
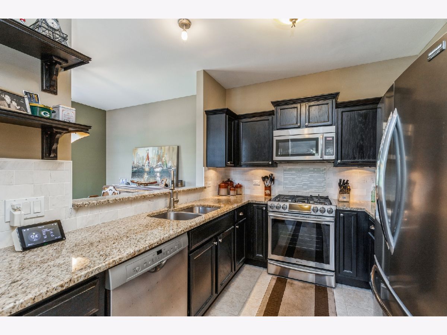
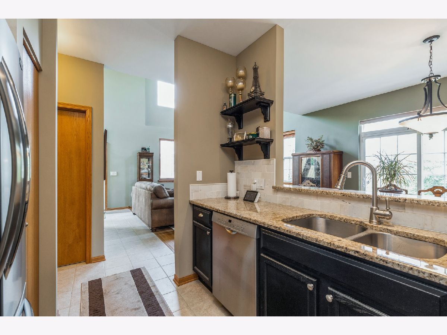
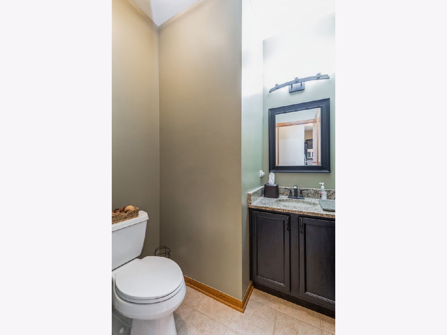
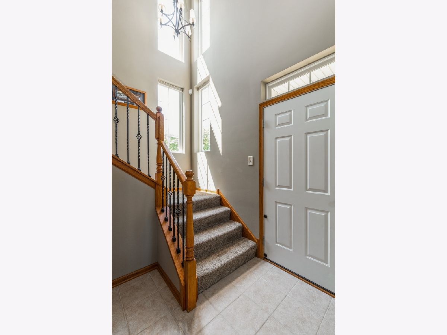
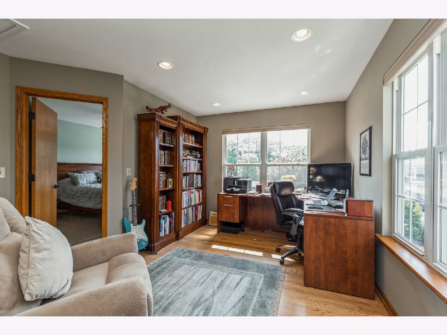
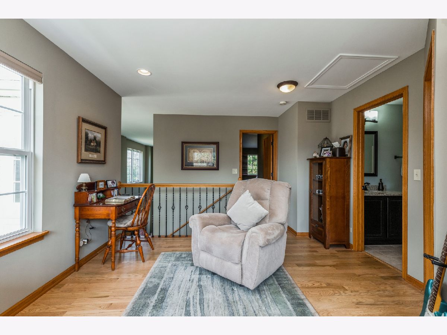
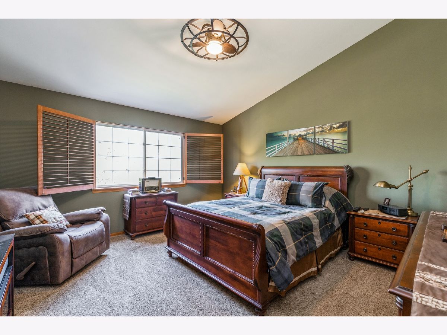
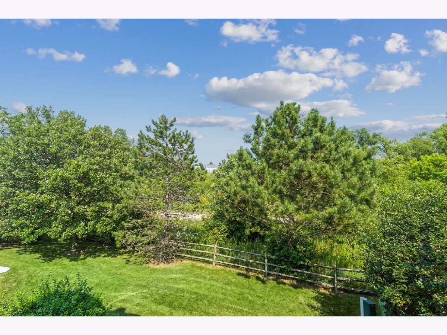
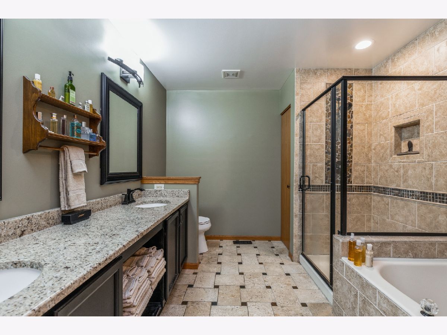
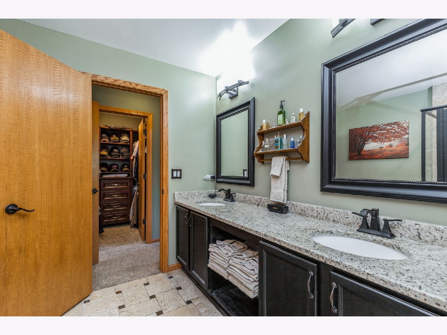
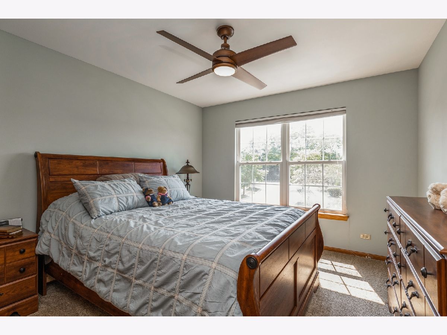
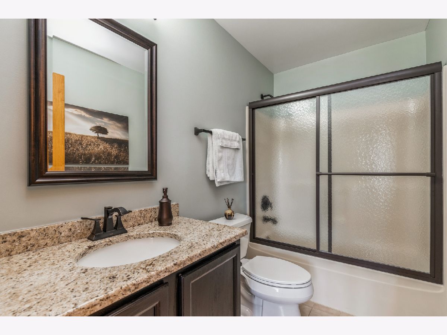
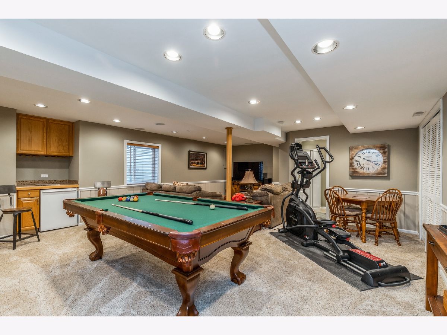
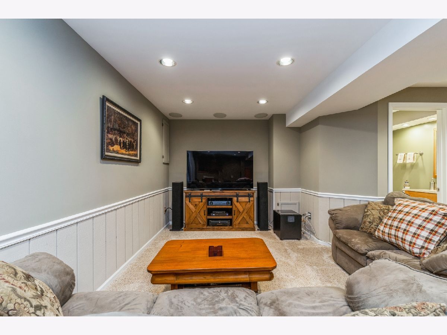
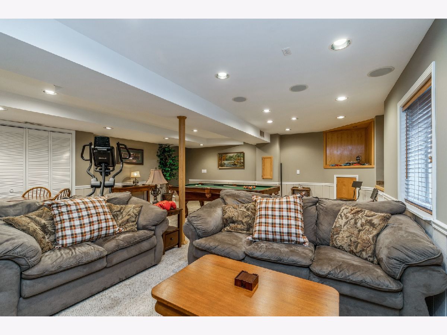
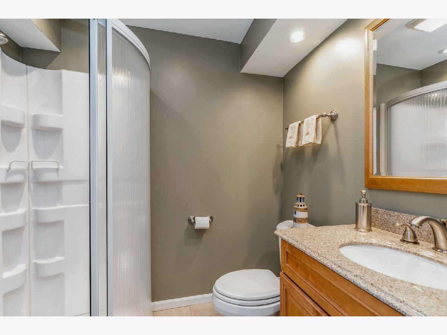
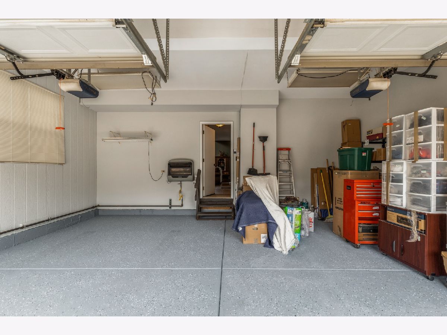
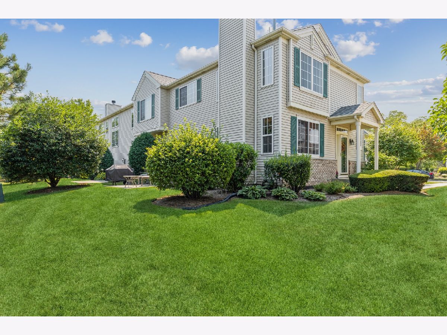
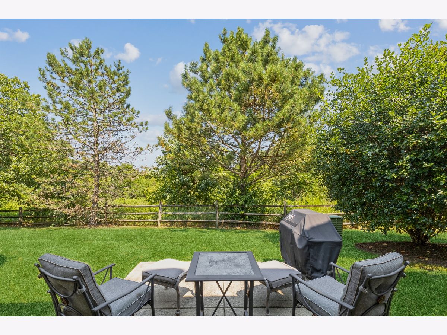
Room Specifics
Total Bedrooms: 2
Bedrooms Above Ground: 2
Bedrooms Below Ground: 0
Dimensions: —
Floor Type: Carpet
Full Bathrooms: 4
Bathroom Amenities: Separate Shower,Double Sink,Soaking Tub
Bathroom in Basement: 1
Rooms: Foyer,Loft,Recreation Room
Basement Description: Finished,Storage Space
Other Specifics
| 2 | |
| Concrete Perimeter | |
| Asphalt | |
| Patio, Porch, End Unit | |
| Landscaped,Backs to Trees/Woods | |
| COMMON | |
| — | |
| Full | |
| Vaulted/Cathedral Ceilings, Hardwood Floors, First Floor Laundry, Walk-In Closet(s) | |
| Range, Microwave, Dishwasher, Refrigerator, Washer, Dryer, Disposal, Stainless Steel Appliance(s) | |
| Not in DB | |
| — | |
| — | |
| — | |
| Gas Log, Gas Starter |
Tax History
| Year | Property Taxes |
|---|---|
| 2019 | $5,223 |
| 2021 | $5,766 |
| 2023 | $6,521 |
Contact Agent
Nearby Similar Homes
Nearby Sold Comparables
Contact Agent
Listing Provided By
Berkshire Hathaway HomeServices Starck Real Estate

