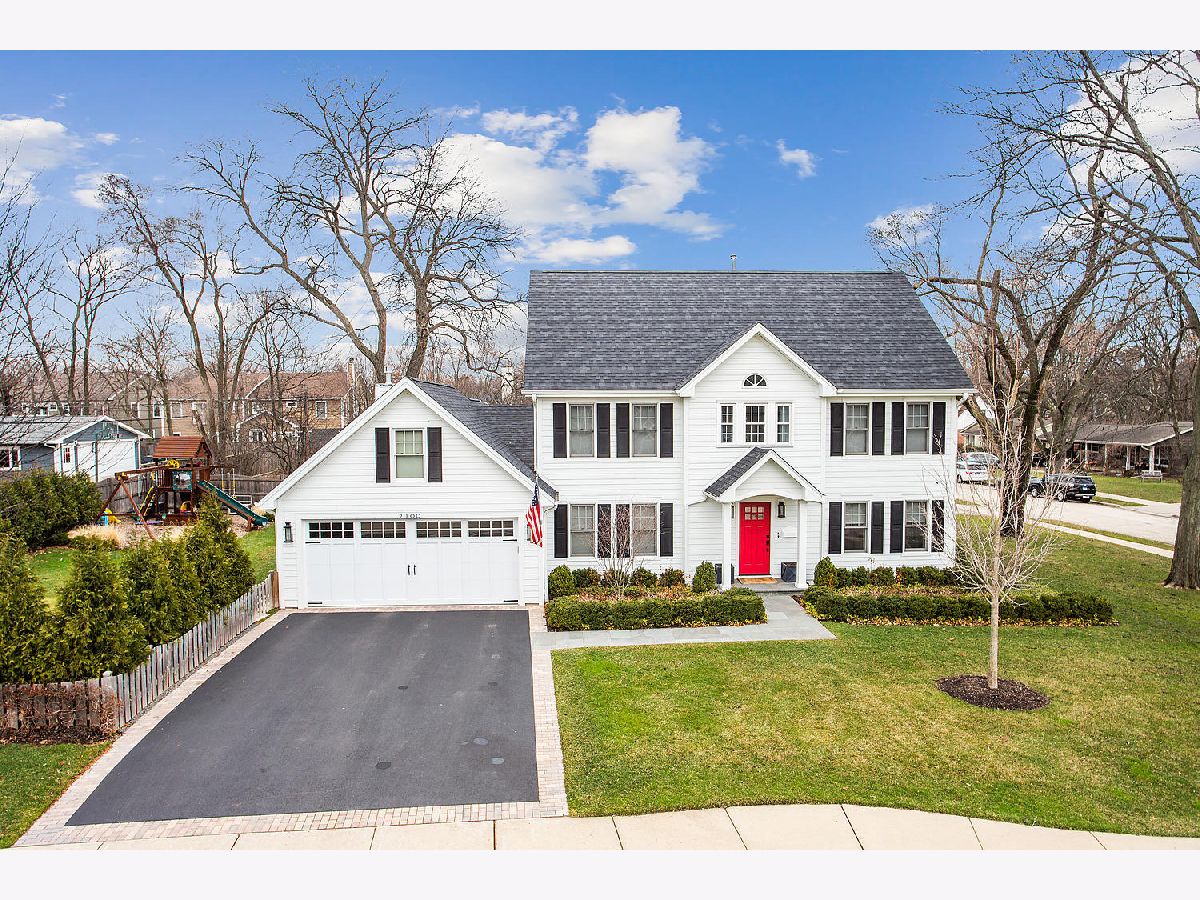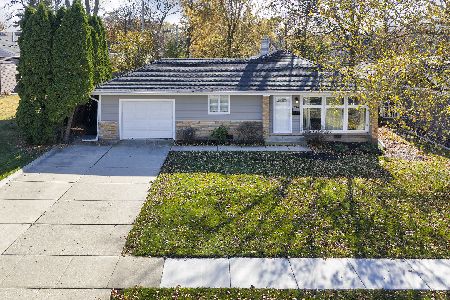2100 Crabtree Lane, Northbrook, Illinois 60062
$1,073,000
|
Sold
|
|
| Status: | Closed |
| Sqft: | 3,008 |
| Cost/Sqft: | $332 |
| Beds: | 4 |
| Baths: | 4 |
| Year Built: | 1954 |
| Property Taxes: | $11,877 |
| Days On Market: | 1398 |
| Lot Size: | 0,26 |
Description
Amazing updates abound in this fabulous 4 bedroom, 3.1 bathroom home! Situated in the perfect location in The Highlands, there's nothing to do but move right in. This house has it all - modern, white kitchen, gorgeous hardwood floors, neutral color scheme. Sought-after District 28 schools. Front and back steps have been recently upgraded to bluestone to create visual interest and character. Transitional style floor plan offers great flow without sacrificing privacy and distinct living spaces. Hardie board exterior siding offers additional coverage & protection from the elements and provides energy efficiency with heating & cooling. Outdoor entertaining is a snap on the lovely brick paver patio, and you'll enjoy the benefits of landscape lighting and uplighting on the house as well which provides a warm ambience and is perfect for late evening gatherings outside. Speaking of landscaping - these sellers thought of everything and added new drainage and irrigation systems to the yard. Serve beverages with ease from your built-in dry bar/butler's pantry, cozy up by the gas fireplace - which can be controlled by a remote! - and make memories around the dinner table in the sophisticated formal dining room. In the kitchen you'll find a spacious planning desk and oversized island that doubles as a breakfast bar along with high-end stainless steel appliances (new in 2018) and stunning stone countertops. Both upstairs bathrooms were upgraded to have heated floors. Throughout the house you'll find built in speakers including the living room, kitchen, dining room, and both upstairs bathrooms. The basement has been fully renovated by the current owners and offers an additional 600 square feet of finished living space which can be used as guest quarters. There is a wet bar, full bathroom and a recreation/play area. Featuring new appliances, brand new carpet, and wallpaper, the basement may just become your favorite place to hang out in this home! Driveway blacktop was completely redone in 2021 and pavers were added, and the garage floor was redone in poly material and a "White Rabbit" storage system was added. Basement furnace is new, and there's also a "White Rabbit" organizer in the storage area of the basement. Walk to everything in town from this perfect location. Roof was replaced in 2018 - another huge bonus! So much love and attention to detail has gone into every square inch of this incredible home, you'll be sure to fall in love.
Property Specifics
| Single Family | |
| — | |
| — | |
| 1954 | |
| — | |
| — | |
| No | |
| 0.26 |
| Cook | |
| — | |
| 0 / Not Applicable | |
| — | |
| — | |
| — | |
| 11353288 | |
| 04092080170000 |
Nearby Schools
| NAME: | DISTRICT: | DISTANCE: | |
|---|---|---|---|
|
Grade School
Greenbriar Elementary School |
28 | — | |
|
Middle School
Northbrook Junior High School |
28 | Not in DB | |
|
High School
Glenbrook North High School |
225 | Not in DB | |
Property History
| DATE: | EVENT: | PRICE: | SOURCE: |
|---|---|---|---|
| 6 Mar, 2018 | Sold | $700,000 | MRED MLS |
| 29 Jan, 2018 | Under contract | $739,000 | MRED MLS |
| 12 Dec, 2017 | Listed for sale | $739,000 | MRED MLS |
| 1 Aug, 2022 | Sold | $1,073,000 | MRED MLS |
| 2 Apr, 2022 | Under contract | $999,000 | MRED MLS |
| 29 Mar, 2022 | Listed for sale | $999,000 | MRED MLS |





























Room Specifics
Total Bedrooms: 4
Bedrooms Above Ground: 4
Bedrooms Below Ground: 0
Dimensions: —
Floor Type: —
Dimensions: —
Floor Type: —
Dimensions: —
Floor Type: —
Full Bathrooms: 4
Bathroom Amenities: Double Sink
Bathroom in Basement: 1
Rooms: —
Basement Description: Partially Finished
Other Specifics
| 2 | |
| — | |
| Asphalt | |
| — | |
| — | |
| 120X29X49X135X83 | |
| — | |
| — | |
| — | |
| — | |
| Not in DB | |
| — | |
| — | |
| — | |
| — |
Tax History
| Year | Property Taxes |
|---|---|
| 2018 | $10,548 |
| 2022 | $11,877 |
Contact Agent
Nearby Similar Homes
Nearby Sold Comparables
Contact Agent
Listing Provided By
eXp Realty, LLC







