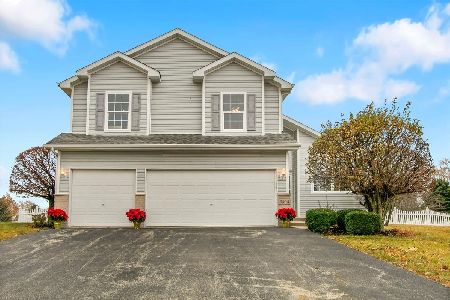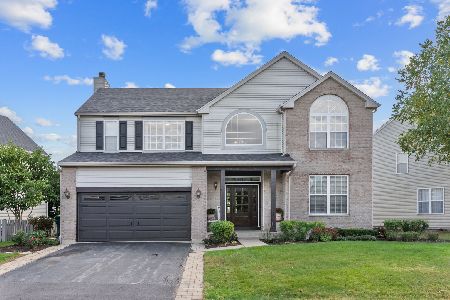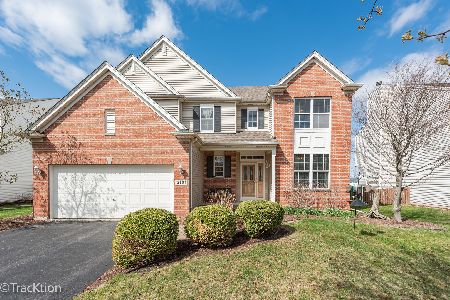2100 Fairfield Drive, Plainfield, Illinois 60586
$273,000
|
Sold
|
|
| Status: | Closed |
| Sqft: | 2,700 |
| Cost/Sqft: | $102 |
| Beds: | 4 |
| Baths: | 3 |
| Year Built: | 2001 |
| Property Taxes: | $6,225 |
| Days On Market: | 3432 |
| Lot Size: | 0,27 |
Description
Beautifully upgraded 4 bedrooms, 2.5 baths with office and loft. Located in the popular Clublands subdivision. Exterior features include entire front of house in brick with stone entrance, with 2 car attached garage. Large private patio with gazebo and upgraded landscaping around entire house. Interior includes inviting foyer with recently updated staircase. Kitchen includes stainless steel appliances, island, and tall upper cabinets. Hardwood floors in foyer, powder room, and into kitchen. Kitchen flows into family room with plantation shutters. Craftsman style doors through out. Living room off front of house leads into dining room with tray ceilings. First floor office could be converted into 5th bedroom. Spacious master bedroom features a vaulted ceiling with amazing Master bath features jacuzzie tub and double vanity. Large loft area acts as another family room. Premium laminate wood flooring upstairs. Finished basement features 14 foot brick bar and family/game room
Property Specifics
| Single Family | |
| — | |
| Traditional | |
| 2001 | |
| Full | |
| — | |
| No | |
| 0.27 |
| Kendall | |
| Clublands | |
| 53 / Monthly | |
| Clubhouse,Exercise Facilities,Pool,Lake Rights | |
| Public | |
| Public Sewer | |
| 09326107 | |
| 0636181003 |
Nearby Schools
| NAME: | DISTRICT: | DISTANCE: | |
|---|---|---|---|
|
Grade School
Charles Reed Elementary School |
202 | — | |
|
Middle School
Aux Sable Middle School |
202 | Not in DB | |
|
High School
Plainfield South High School |
202 | Not in DB | |
Property History
| DATE: | EVENT: | PRICE: | SOURCE: |
|---|---|---|---|
| 28 Oct, 2016 | Sold | $273,000 | MRED MLS |
| 7 Sep, 2016 | Under contract | $275,000 | MRED MLS |
| 26 Aug, 2016 | Listed for sale | $275,000 | MRED MLS |
Room Specifics
Total Bedrooms: 4
Bedrooms Above Ground: 4
Bedrooms Below Ground: 0
Dimensions: —
Floor Type: Wood Laminate
Dimensions: —
Floor Type: Wood Laminate
Dimensions: —
Floor Type: Wood Laminate
Full Bathrooms: 3
Bathroom Amenities: Whirlpool,Separate Shower,Double Sink
Bathroom in Basement: 0
Rooms: Office,Loft,Foyer,Den
Basement Description: Finished
Other Specifics
| 2 | |
| Concrete Perimeter | |
| — | |
| Patio, Gazebo | |
| — | |
| 89X156 | |
| — | |
| Full | |
| Vaulted/Cathedral Ceilings, Bar-Dry, Hardwood Floors, Wood Laminate Floors, First Floor Laundry | |
| Range, Microwave, Dishwasher, Refrigerator, Washer, Dryer, Disposal, Stainless Steel Appliance(s) | |
| Not in DB | |
| Clubhouse, Pool, Tennis Courts, Sidewalks | |
| — | |
| — | |
| Decorative |
Tax History
| Year | Property Taxes |
|---|---|
| 2016 | $6,225 |
Contact Agent
Nearby Similar Homes
Nearby Sold Comparables
Contact Agent
Listing Provided By
ForSalebyOwner.com Referral Services, LLC










