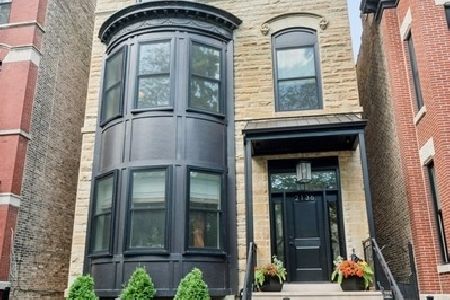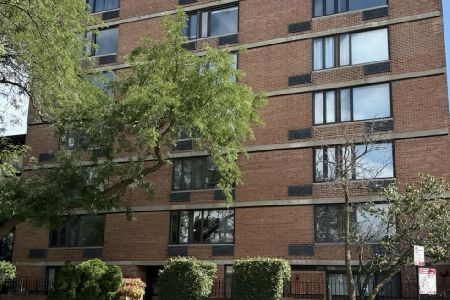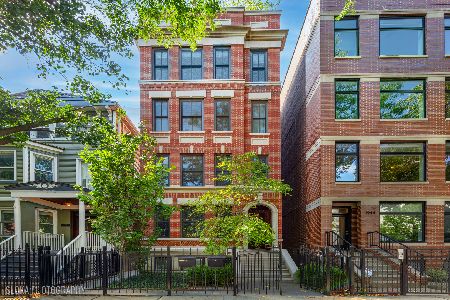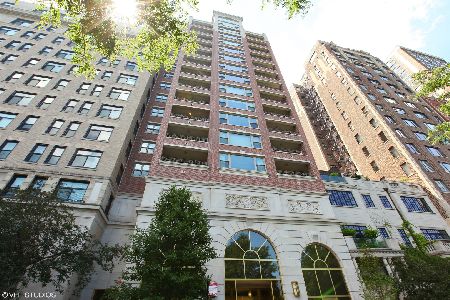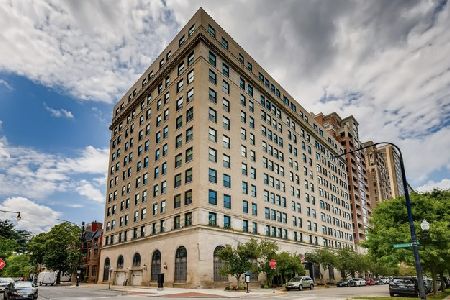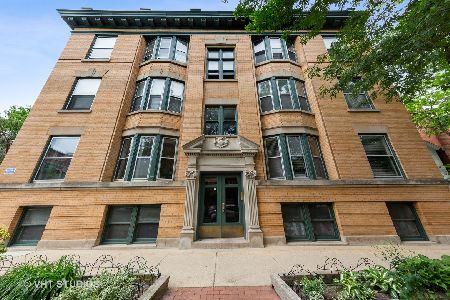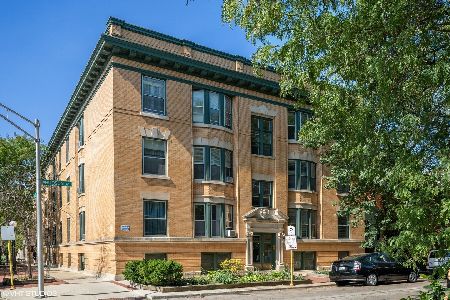2100 Hudson Avenue, Lincoln Park, Chicago, Illinois 60614
$385,000
|
Sold
|
|
| Status: | Closed |
| Sqft: | 0 |
| Cost/Sqft: | — |
| Beds: | 2 |
| Baths: | 1 |
| Year Built: | 1920 |
| Property Taxes: | $7,373 |
| Days On Market: | 1725 |
| Lot Size: | 0,00 |
Description
Bright, spacious vintage home in the heart of Lincoln Park. Features of this corner unit incl high ceilings, WBFP, hdwd floors thru-out, formal DR w/bay windows & blt-in hutch, original moldings & baseboards, large foyer with built-in pier mirror. Kitchen has 42"white cabinets, newer SS appl, room for a table & chairs & leads to lovely outdoor deck. Bath rm has a lrge built-in pine linen cupboard. In-unit laundry rm. Great storage & easy permit pkng minutes from park, lake transportation & shopping. Move-in condition.
Property Specifics
| Condos/Townhomes | |
| 3 | |
| — | |
| 1920 | |
| None | |
| — | |
| No | |
| — |
| Cook | |
| Cooperfield Condominiums | |
| 429 / Monthly | |
| Heat,Water,Insurance,Exterior Maintenance,Lawn Care,Scavenger,Snow Removal | |
| Lake Michigan | |
| Public Sewer | |
| 11077516 | |
| 14331230621013 |
Nearby Schools
| NAME: | DISTRICT: | DISTANCE: | |
|---|---|---|---|
|
Grade School
Lincoln Elementary School |
299 | — | |
|
High School
Lincoln Park High School |
299 | Not in DB | |
Property History
| DATE: | EVENT: | PRICE: | SOURCE: |
|---|---|---|---|
| 10 Oct, 2008 | Sold | $335,000 | MRED MLS |
| 22 Sep, 2008 | Under contract | $349,000 | MRED MLS |
| — | Last price change | $365,000 | MRED MLS |
| 17 Jul, 2008 | Listed for sale | $365,000 | MRED MLS |
| 31 Mar, 2014 | Sold | $325,000 | MRED MLS |
| 29 Jan, 2014 | Under contract | $325,000 | MRED MLS |
| 21 Jan, 2014 | Listed for sale | $325,000 | MRED MLS |
| 21 Jun, 2019 | Sold | $364,000 | MRED MLS |
| 17 May, 2019 | Under contract | $364,000 | MRED MLS |
| 24 Apr, 2019 | Listed for sale | $364,000 | MRED MLS |
| 25 Jun, 2021 | Sold | $385,000 | MRED MLS |
| 24 May, 2021 | Under contract | $400,000 | MRED MLS |
| 5 May, 2021 | Listed for sale | $400,000 | MRED MLS |
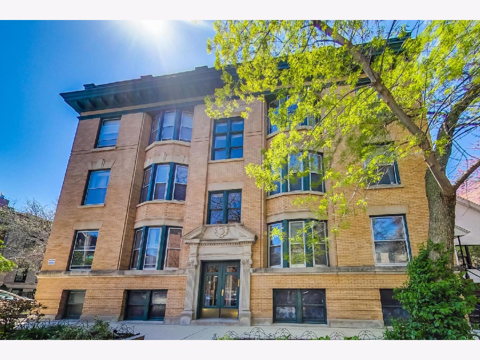
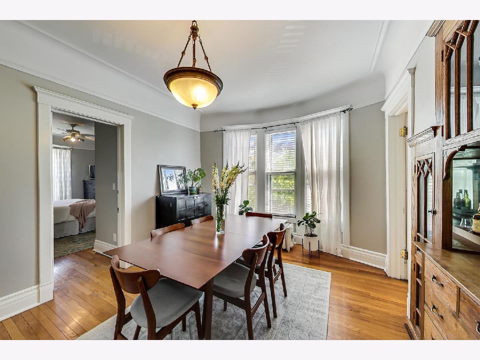
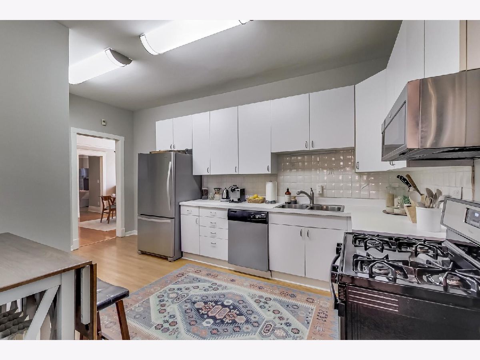
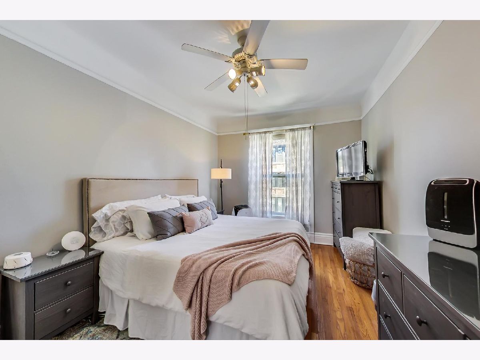
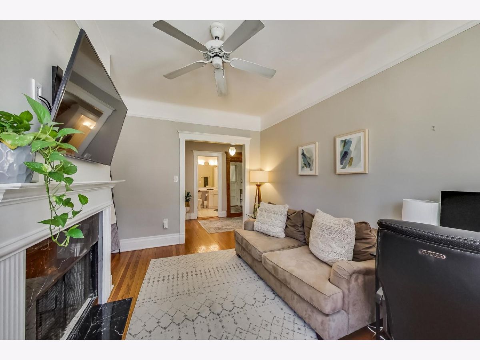
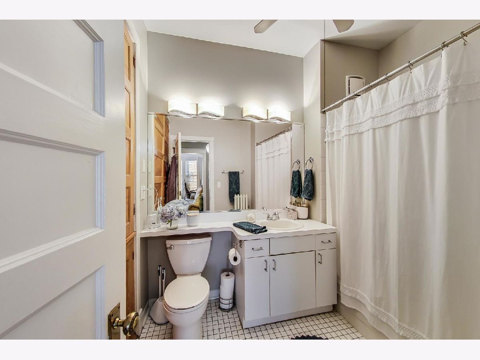
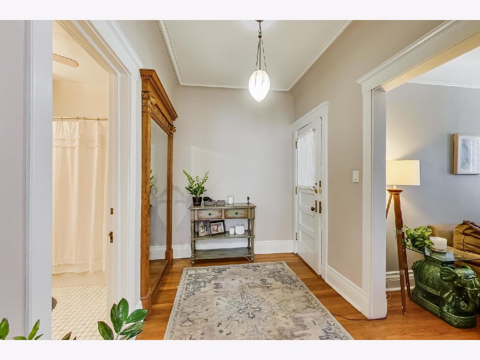
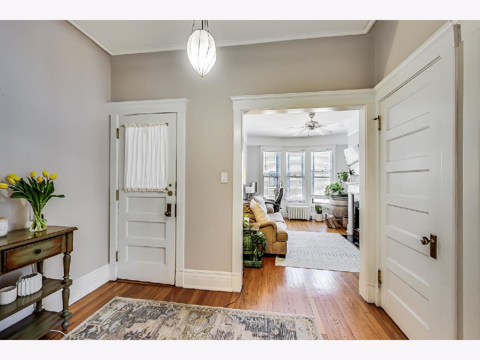
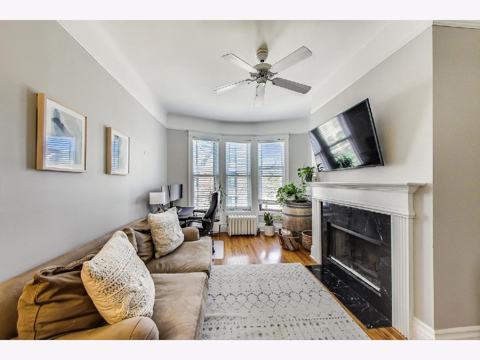
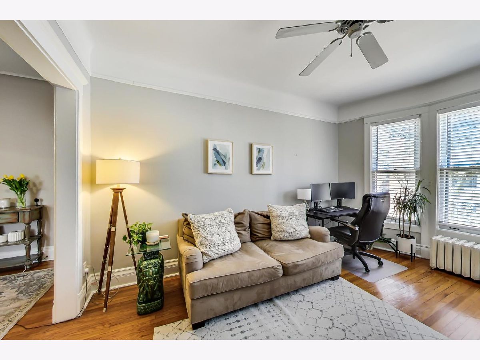
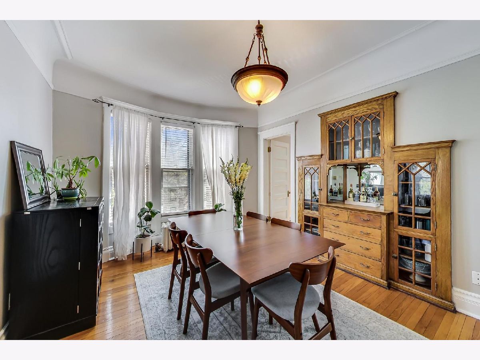
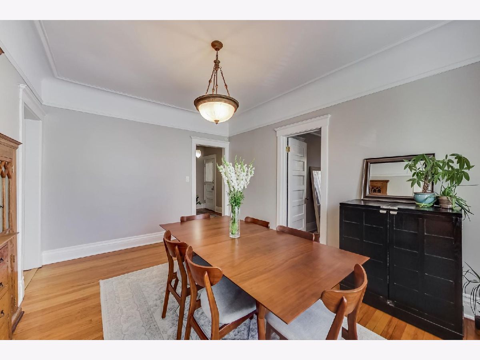
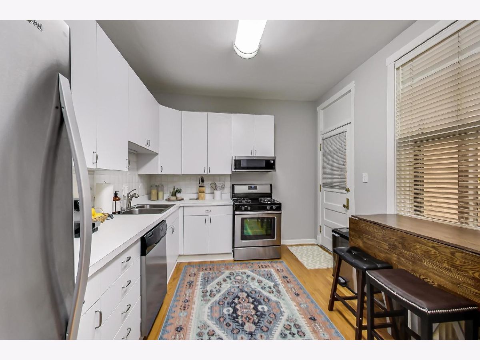
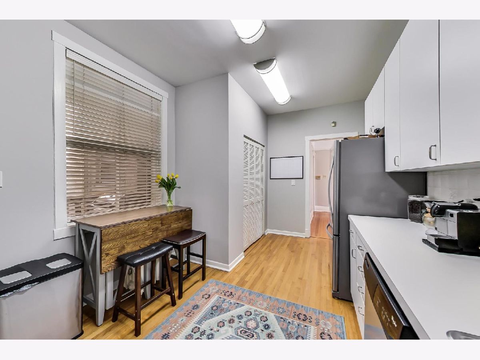
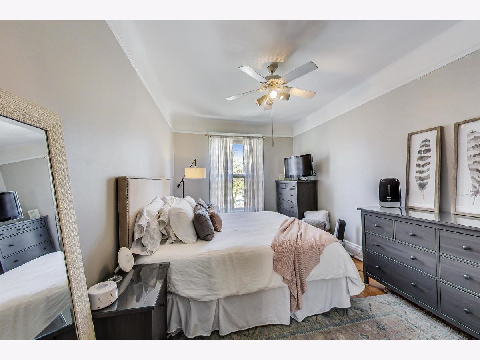
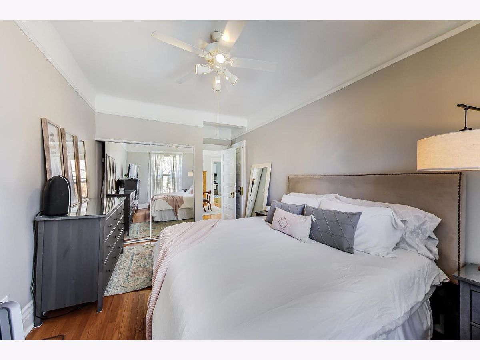
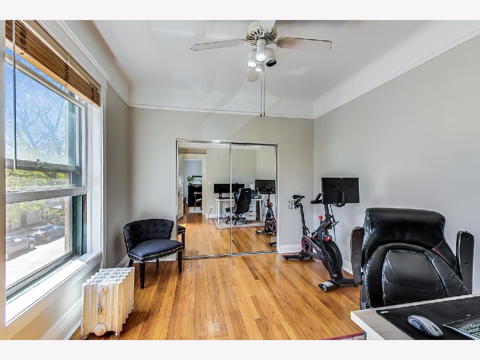
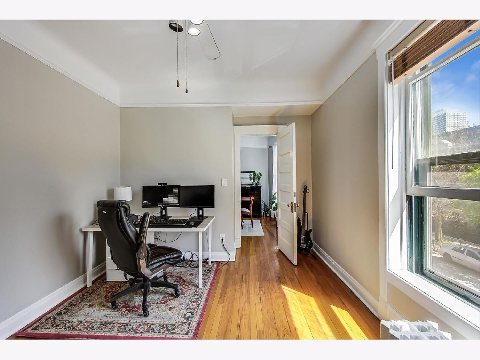
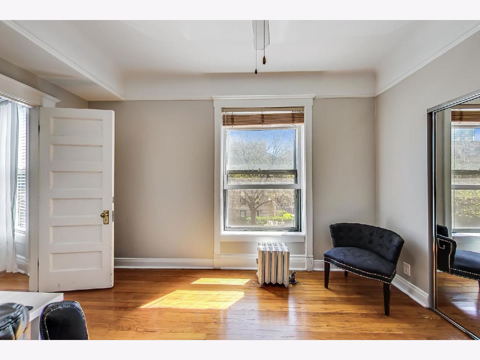
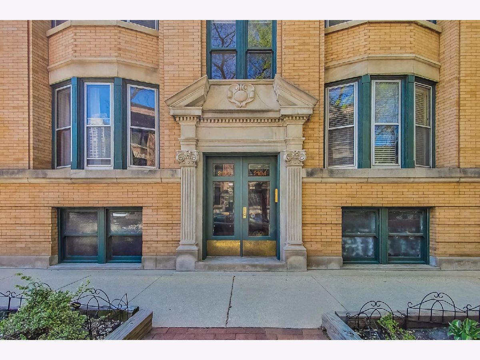
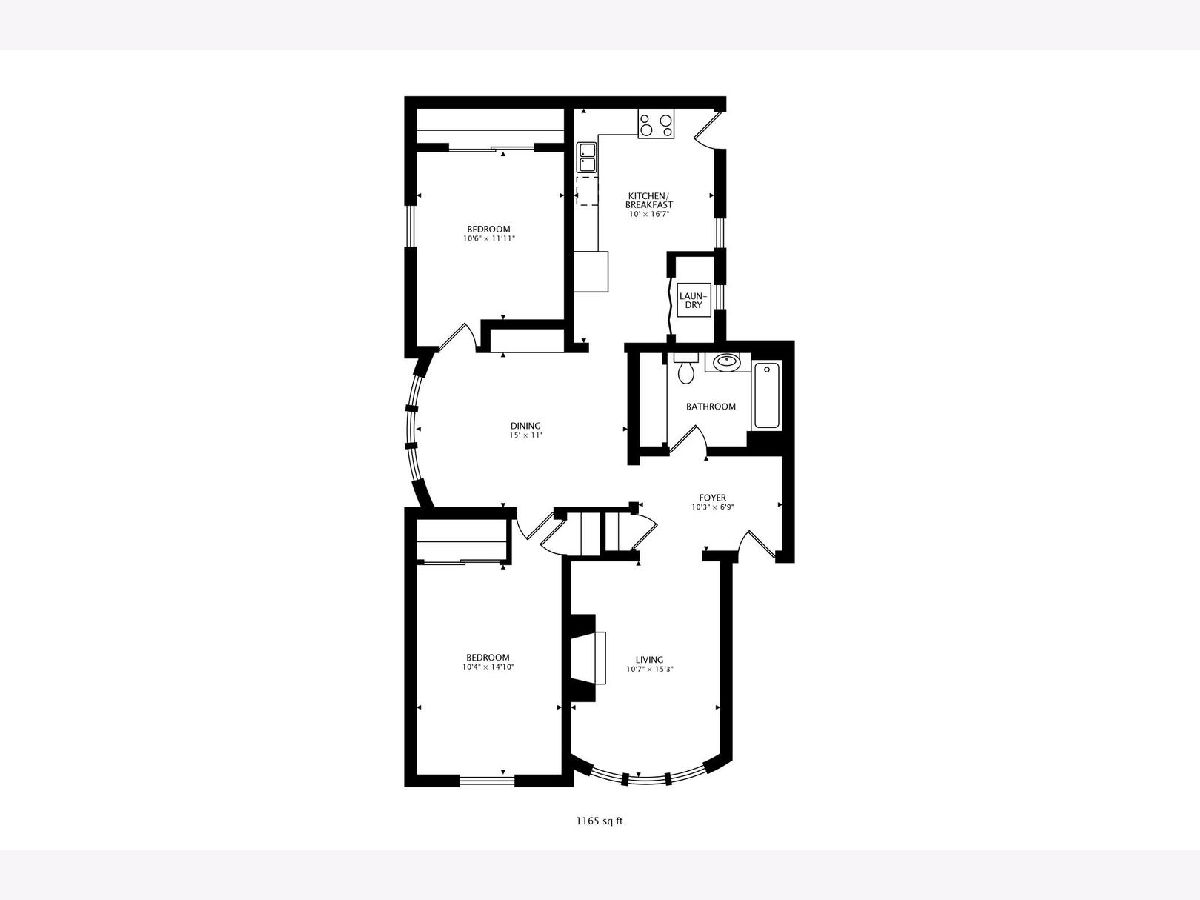
Room Specifics
Total Bedrooms: 2
Bedrooms Above Ground: 2
Bedrooms Below Ground: 0
Dimensions: —
Floor Type: Hardwood
Full Bathrooms: 1
Bathroom Amenities: —
Bathroom in Basement: 0
Rooms: Foyer,Deck
Basement Description: None
Other Specifics
| — | |
| — | |
| — | |
| Deck, Storms/Screens, End Unit, Cable Access | |
| — | |
| COMMON | |
| — | |
| None | |
| Hardwood Floors, Laundry Hook-Up in Unit | |
| Range, Microwave, Dishwasher, Refrigerator, Washer, Dryer, Stainless Steel Appliance(s) | |
| Not in DB | |
| — | |
| — | |
| Bike Room/Bike Trails, Coin Laundry, Storage | |
| Wood Burning, Attached Fireplace Doors/Screen |
Tax History
| Year | Property Taxes |
|---|---|
| 2008 | $3,885 |
| 2014 | $5,822 |
| 2019 | $6,635 |
| 2021 | $7,373 |
Contact Agent
Nearby Similar Homes
Nearby Sold Comparables
Contact Agent
Listing Provided By
@properties

