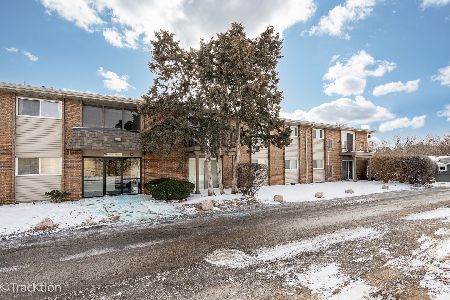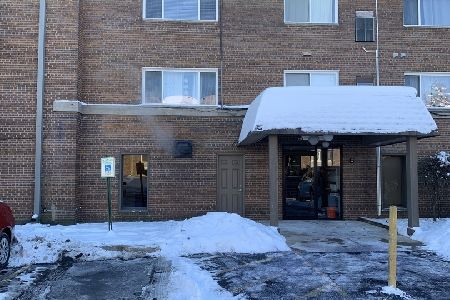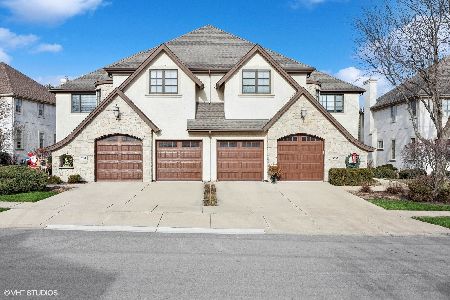2100 Lillian Lane, Lisle, Illinois 60532
$567,000
|
Sold
|
|
| Status: | Closed |
| Sqft: | 3,020 |
| Cost/Sqft: | $195 |
| Beds: | 4 |
| Baths: | 4 |
| Year Built: | 2002 |
| Property Taxes: | $12,655 |
| Days On Market: | 3410 |
| Lot Size: | 0,00 |
Description
***BACK ON THE MARKET! Buyer's contingency wasn't met. Meticulously appointed executive end unit townhome with waterviews! Over 4000 sq. ft. of luxury living space! Completely updated throughout with gleaming red oak hardwood floors, gourmet eat-in kitchen with custom maple cabinetry, granite counters, tile backsplash and spacious island! Relax in your welcoming family room with exquisite marble surround fireplace! Step out to your inviting patio overlooking tranquil pond and professionally landscaped yard! Pamper yourself in the luxurious master suite with spa tub and separate tile surround shower! Absolutely stunning finished basement perfect for entertaining with full bath, family/game room, gorgeous custom finished cherry and granite bar/kitchenette area with double sinks, fridge, dishwasher and wine cooler - workshop/hobby room boasting tons of storage! Enjoy 'maintenance free lock and leave' lifestyle in this extraordinary retreat with easy access to Tollway and Metra Train!
Property Specifics
| Condos/Townhomes | |
| 2 | |
| — | |
| 2002 | |
| Full | |
| CUSTOMIZED | |
| Yes | |
| — |
| Du Page | |
| Exeter | |
| 290 / Monthly | |
| Exterior Maintenance,Snow Removal,Other | |
| Public | |
| Public Sewer | |
| 09352406 | |
| 0804200063 |
Nearby Schools
| NAME: | DISTRICT: | DISTANCE: | |
|---|---|---|---|
|
Grade School
Schiesher/tate Woods Elementary |
202 | — | |
|
Middle School
Lisle Junior High School |
202 | Not in DB | |
|
High School
Lisle High School |
202 | Not in DB | |
Property History
| DATE: | EVENT: | PRICE: | SOURCE: |
|---|---|---|---|
| 27 Mar, 2018 | Sold | $567,000 | MRED MLS |
| 4 Feb, 2018 | Under contract | $589,000 | MRED MLS |
| — | Last price change | $599,000 | MRED MLS |
| 26 Sep, 2016 | Listed for sale | $599,900 | MRED MLS |
Room Specifics
Total Bedrooms: 4
Bedrooms Above Ground: 4
Bedrooms Below Ground: 0
Dimensions: —
Floor Type: Carpet
Dimensions: —
Floor Type: Carpet
Dimensions: —
Floor Type: Carpet
Full Bathrooms: 4
Bathroom Amenities: Separate Shower,Double Sink
Bathroom in Basement: 1
Rooms: Eating Area,Recreation Room,Bonus Room
Basement Description: Finished
Other Specifics
| 2 | |
| Concrete Perimeter | |
| Concrete | |
| Deck, End Unit | |
| Pond(s),Water View | |
| 3029 | |
| — | |
| Full | |
| Bar-Wet, Hardwood Floors, First Floor Laundry | |
| Double Oven, Microwave, Dishwasher, Refrigerator, Washer, Dryer, Disposal, Stainless Steel Appliance(s) | |
| Not in DB | |
| — | |
| — | |
| — | |
| — |
Tax History
| Year | Property Taxes |
|---|---|
| 2018 | $12,655 |
Contact Agent
Nearby Similar Homes
Contact Agent
Listing Provided By
Redfin Corporation







