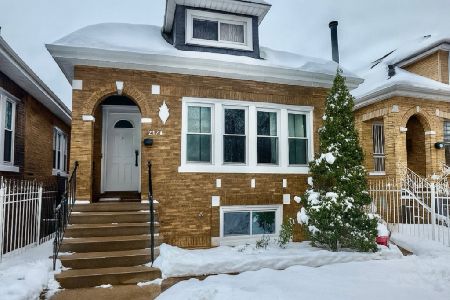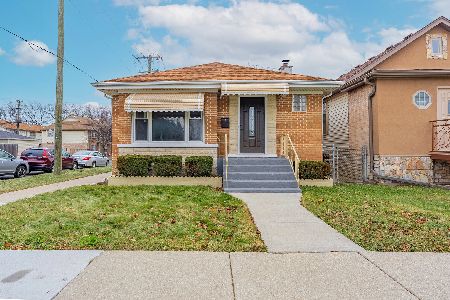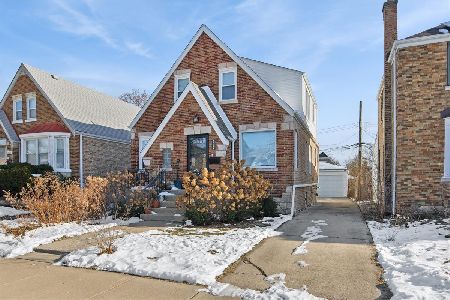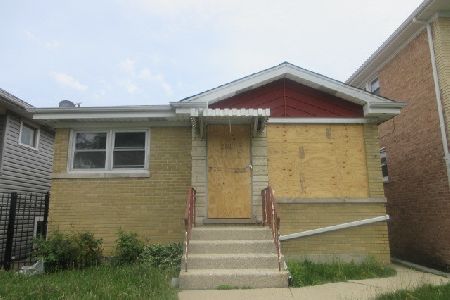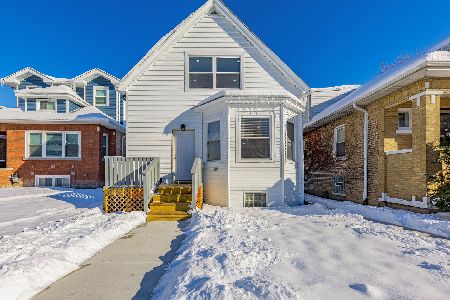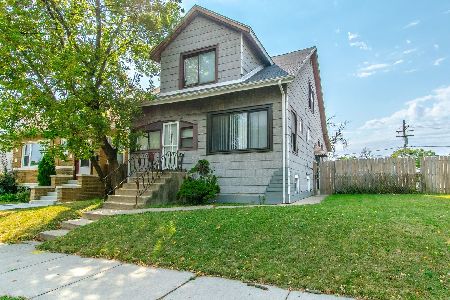2100 Mulligan Avenue, Belmont Cragin, Chicago, Illinois 60639
$265,000
|
Sold
|
|
| Status: | Closed |
| Sqft: | 0 |
| Cost/Sqft: | — |
| Beds: | 3 |
| Baths: | 3 |
| Year Built: | 1923 |
| Property Taxes: | $2,789 |
| Days On Market: | 4259 |
| Lot Size: | 0,09 |
Description
Must see! Amazing upgrades and floor plan made for entertaining. Fantastic rehab. Everything is new new new. Attention to every detail - molding, mill work, wainscoting, fireplace, extra wide stairs and more. 6 Beds (or 5 Beds w/Office)/3 Bath. Hardwood floorsm plenty of closet and storage space.Open kitchen with dining room, new stainless steel appliances, cabinets, granite counter tops. Finished basement. Large lot
Property Specifics
| Single Family | |
| — | |
| — | |
| 1923 | |
| Full | |
| — | |
| No | |
| 0.09 |
| Cook | |
| — | |
| 0 / Not Applicable | |
| None | |
| Public | |
| Public Sewer | |
| 08623126 | |
| 13321160390000 |
Nearby Schools
| NAME: | DISTRICT: | DISTANCE: | |
|---|---|---|---|
|
Grade School
Burbank Elementary School |
299 | — | |
|
Middle School
Northwest Middle School |
299 | Not in DB | |
|
High School
Prosser Career Academy Senior Hi |
299 | Not in DB | |
Property History
| DATE: | EVENT: | PRICE: | SOURCE: |
|---|---|---|---|
| 22 Jun, 2012 | Sold | $35,199 | MRED MLS |
| 8 Jun, 2012 | Under contract | $27,900 | MRED MLS |
| — | Last price change | $30,000 | MRED MLS |
| 13 Apr, 2012 | Listed for sale | $30,000 | MRED MLS |
| 10 Dec, 2013 | Sold | $75,000 | MRED MLS |
| 6 Dec, 2013 | Under contract | $79,900 | MRED MLS |
| 3 Oct, 2013 | Listed for sale | $79,900 | MRED MLS |
| 26 Nov, 2014 | Sold | $265,000 | MRED MLS |
| 6 Aug, 2014 | Under contract | $265,000 | MRED MLS |
| — | Last price change | $275,000 | MRED MLS |
| 22 May, 2014 | Listed for sale | $265,000 | MRED MLS |
Room Specifics
Total Bedrooms: 5
Bedrooms Above Ground: 3
Bedrooms Below Ground: 2
Dimensions: —
Floor Type: —
Dimensions: —
Floor Type: —
Dimensions: —
Floor Type: —
Dimensions: —
Floor Type: —
Full Bathrooms: 3
Bathroom Amenities: —
Bathroom in Basement: 1
Rooms: Bedroom 5,Deck,Foyer,Office,Storage,Utility Room-Lower Level
Basement Description: Finished
Other Specifics
| 2 | |
| Concrete Perimeter | |
| — | |
| — | |
| — | |
| 31X124X28X124 | |
| — | |
| None | |
| — | |
| — | |
| Not in DB | |
| — | |
| — | |
| — | |
| — |
Tax History
| Year | Property Taxes |
|---|---|
| 2012 | $2,931 |
| 2013 | $3,024 |
| 2014 | $2,789 |
Contact Agent
Nearby Similar Homes
Nearby Sold Comparables
Contact Agent
Listing Provided By
Krain Real Estate

