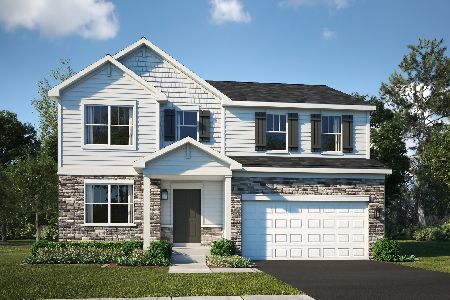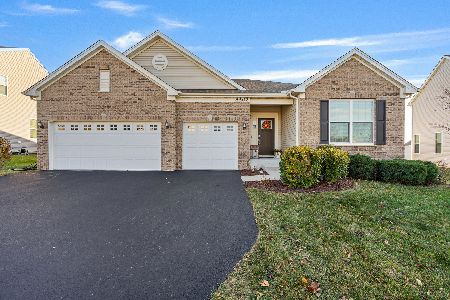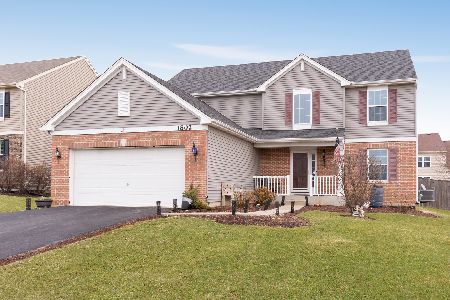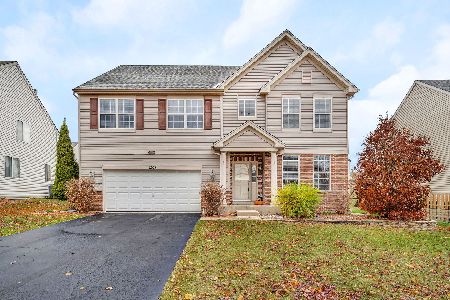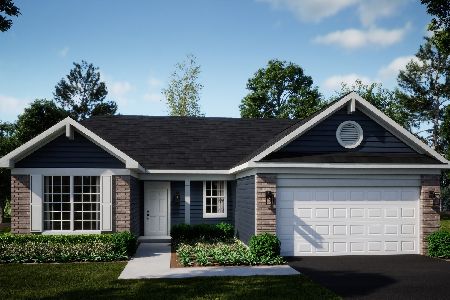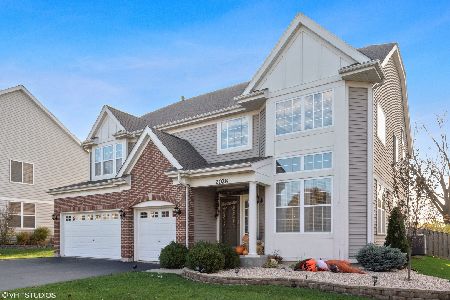2100 Providence Way, Joliet, Illinois 60431
$400,000
|
Sold
|
|
| Status: | Closed |
| Sqft: | 2,800 |
| Cost/Sqft: | $148 |
| Beds: | 4 |
| Baths: | 3 |
| Year Built: | 2006 |
| Property Taxes: | $7,807 |
| Days On Market: | 1220 |
| Lot Size: | 0,00 |
Description
This stunning & spacious executive style home boasts an open floor plan & features: A gourmet kitchen with 42" maple cabinets, custom backsplash, stainless steel appliances & gleaming hardwood flooring; Breakfast area with door to the large paver patio overlooking the oversized, tree-lined, private yard; Family room with entertainment nook, additional sitting room & cozy fireplace; Desirable main level office; Formal dining room that's perfect for holiday dinners; Dramatic 2 story living room; Convenient main level laundry room; The large master suite offers double walk-in closets & a luxury bath with double raised vanity, separate shower, whirlpool tub & water closet; Bedroom #2 with direct access to bath; Bedroom #3 with double closets; The finished basement offers a recreation room, game room, bar (perfect for entertaining) & workout room; Newer 2nd floor windows (2019), Furnace (2021) Water Heater (2021), Appliances; There is an elementary and middle school adjacent to the Subdivision; Greywall club is a friendly pool and clubhouse community!
Property Specifics
| Single Family | |
| — | |
| — | |
| 2006 | |
| — | |
| — | |
| No | |
| — |
| Kendall | |
| Greywall Club | |
| 25 / Monthly | |
| — | |
| — | |
| — | |
| 11645267 | |
| 0635162011 |
Nearby Schools
| NAME: | DISTRICT: | DISTANCE: | |
|---|---|---|---|
|
Grade School
Aux Sable Middle School |
202 | — | |
|
Middle School
Thomas Jefferson Elementary Scho |
202 | Not in DB | |
|
High School
Plainfield South High School |
202 | Not in DB | |
Property History
| DATE: | EVENT: | PRICE: | SOURCE: |
|---|---|---|---|
| 28 Nov, 2022 | Sold | $400,000 | MRED MLS |
| 23 Oct, 2022 | Under contract | $414,900 | MRED MLS |
| 4 Oct, 2022 | Listed for sale | $414,900 | MRED MLS |
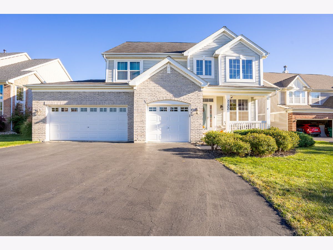
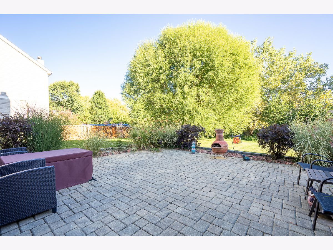
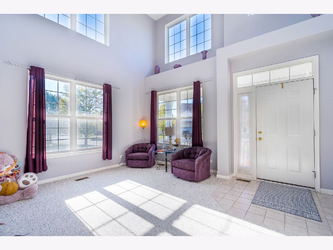
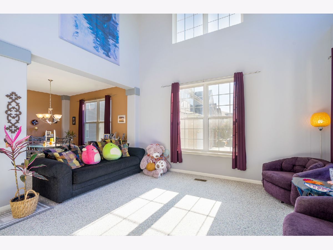
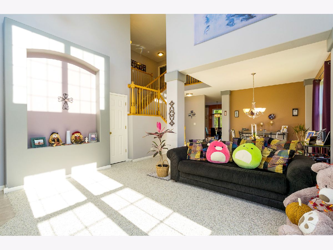
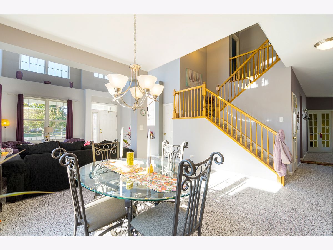
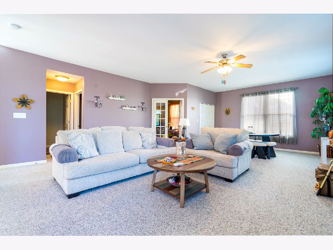
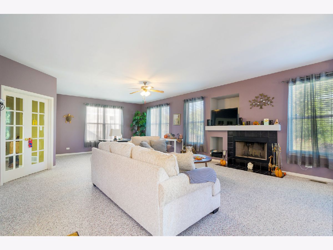
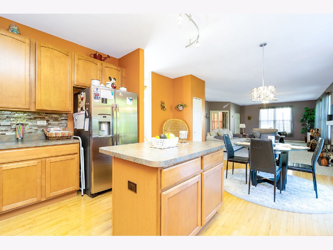
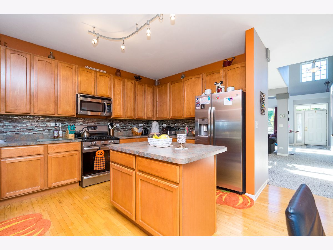
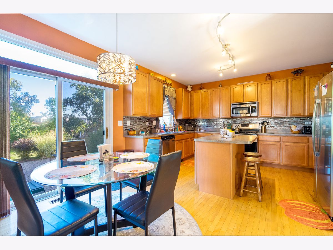
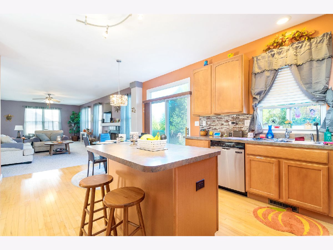
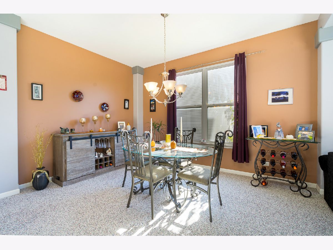
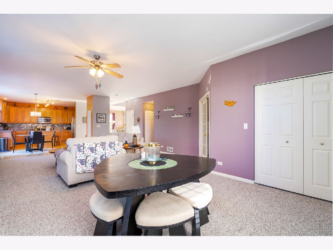
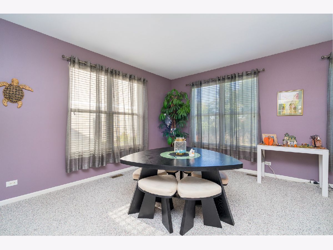
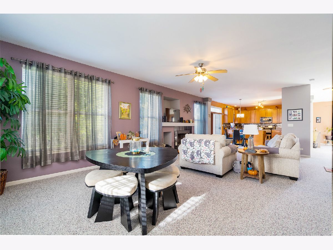
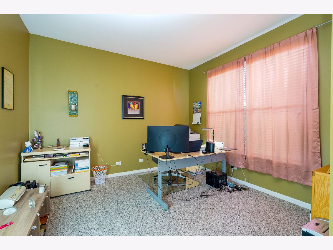
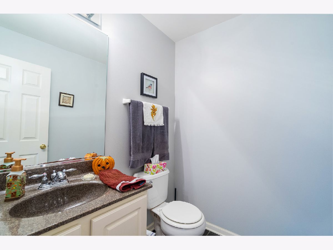
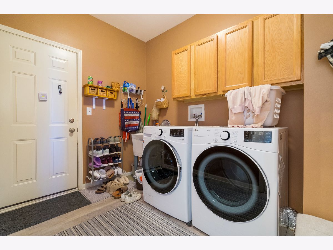
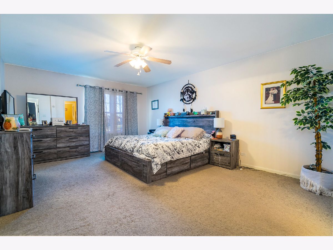
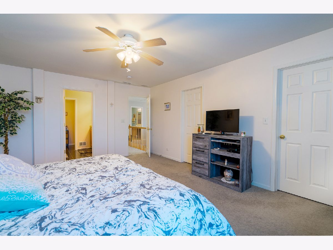
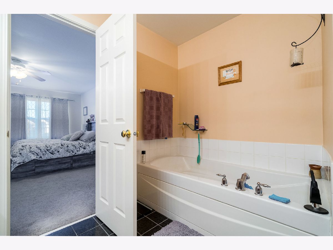
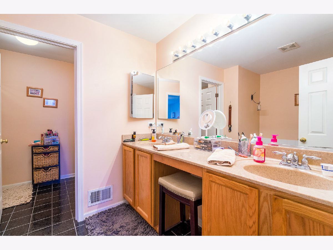
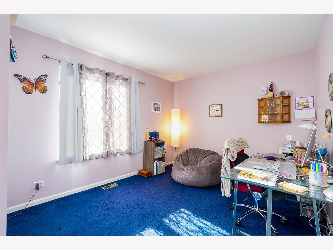
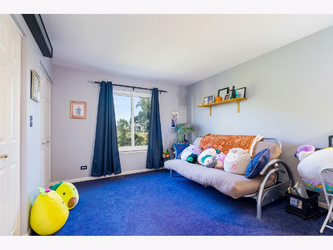
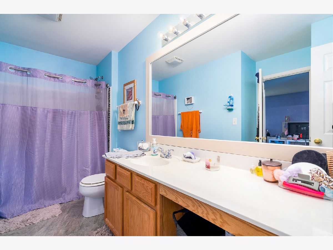
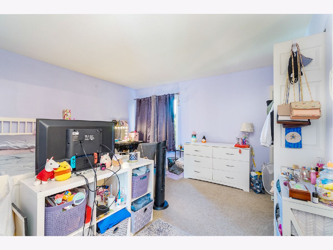
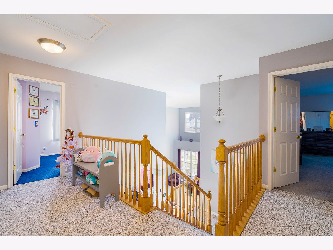
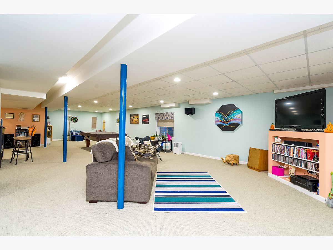
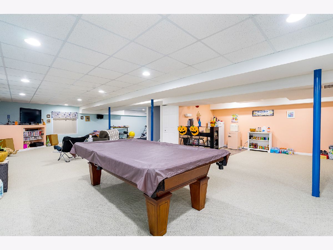
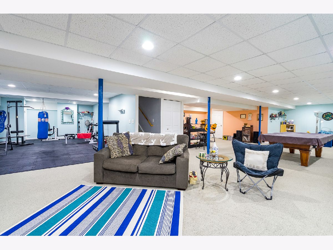
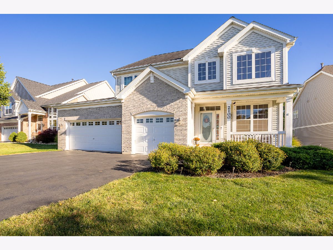
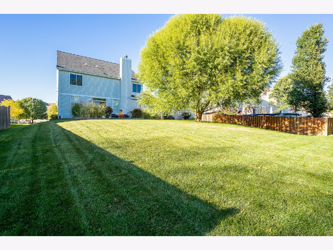
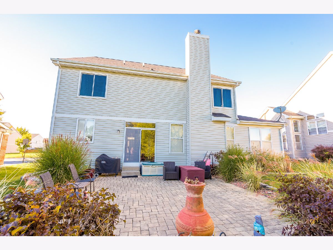
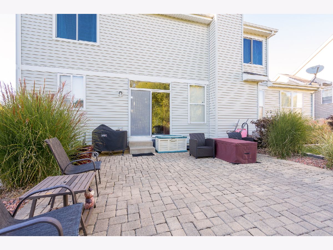
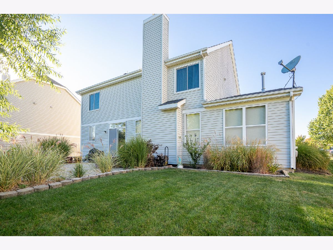
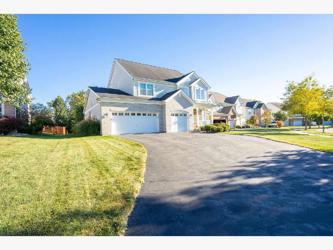
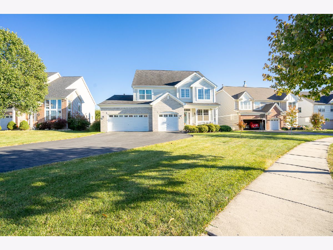
Room Specifics
Total Bedrooms: 4
Bedrooms Above Ground: 4
Bedrooms Below Ground: 0
Dimensions: —
Floor Type: —
Dimensions: —
Floor Type: —
Dimensions: —
Floor Type: —
Full Bathrooms: 3
Bathroom Amenities: Whirlpool,Separate Shower,Double Sink
Bathroom in Basement: 0
Rooms: —
Basement Description: Finished
Other Specifics
| 3 | |
| — | |
| Asphalt | |
| — | |
| — | |
| 163X64X144X66X31 | |
| Unfinished | |
| — | |
| — | |
| — | |
| Not in DB | |
| — | |
| — | |
| — | |
| — |
Tax History
| Year | Property Taxes |
|---|---|
| 2022 | $7,807 |
Contact Agent
Nearby Similar Homes
Nearby Sold Comparables
Contact Agent
Listing Provided By
Century 21 Affiliated

