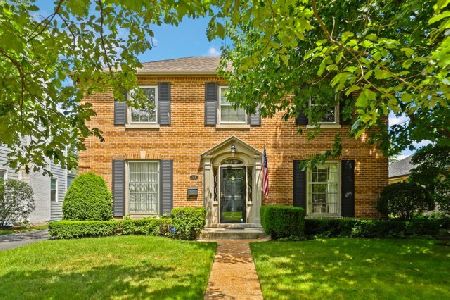2100 Thornwood Avenue, Wilmette, Illinois 60091
$795,000
|
Sold
|
|
| Status: | Closed |
| Sqft: | 0 |
| Cost/Sqft: | — |
| Beds: | 3 |
| Baths: | 4 |
| Year Built: | 1951 |
| Property Taxes: | $17,704 |
| Days On Market: | 1641 |
| Lot Size: | 0,26 |
Description
Wonderful 3 bedroom, 3.1 bath brick ranch located on a rare oversized corner lot in the heart of Kenilworth Gardens! You will fall in love with the light filled living room with wood burning fireplace, formal dining room, spacious family room and bright kitchen with all stainless steel appliances. Special features include vaulted beam ceilings, built in bookshelves, hardwood floors, French doors and gorgeous windows! A beautiful primary bedroom with updated bath and 2 additional bedrooms and bath complete the main level. Enjoy a great recreation room with fireplace, another full bath and laundry room on the lower level. Lots of storage too! The private patio overlooks a lush yard and there is a 2 car attached garage. Significant owner improvements include new roof, new washer/dryer, new air conditioners and air handlers, new backyard fence in 2020 and new primary bath and powder room in 2018. Must see!
Property Specifics
| Single Family | |
| — | |
| Ranch | |
| 1951 | |
| Partial | |
| — | |
| No | |
| 0.26 |
| Cook | |
| Kenilworth Gardens | |
| 0 / Not Applicable | |
| None | |
| Lake Michigan | |
| Public Sewer | |
| 11144294 | |
| 05283030510000 |
Nearby Schools
| NAME: | DISTRICT: | DISTANCE: | |
|---|---|---|---|
|
Grade School
Harper Elementary School |
39 | — | |
|
Middle School
Wilmette Junior High School |
39 | Not in DB | |
|
High School
New Trier Twp H.s. Northfield/wi |
203 | Not in DB | |
Property History
| DATE: | EVENT: | PRICE: | SOURCE: |
|---|---|---|---|
| 11 Jun, 2013 | Sold | $749,000 | MRED MLS |
| 26 Apr, 2013 | Under contract | $749,000 | MRED MLS |
| 22 Apr, 2013 | Listed for sale | $749,000 | MRED MLS |
| 3 Sep, 2021 | Sold | $795,000 | MRED MLS |
| 9 Aug, 2021 | Under contract | $829,000 | MRED MLS |
| 21 Jul, 2021 | Listed for sale | $829,000 | MRED MLS |
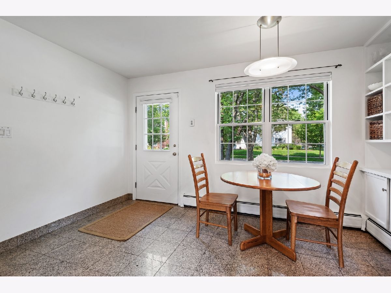
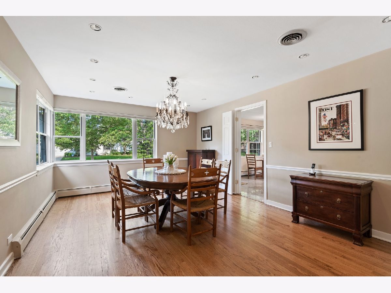
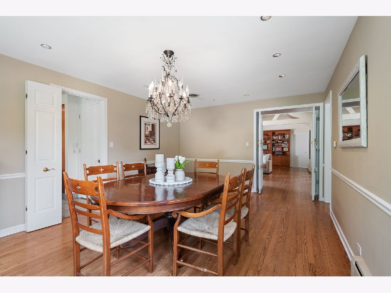
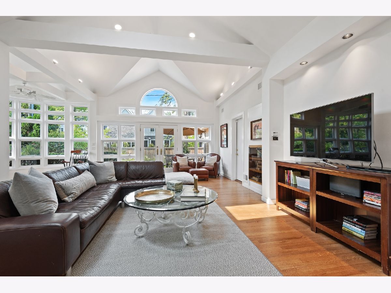
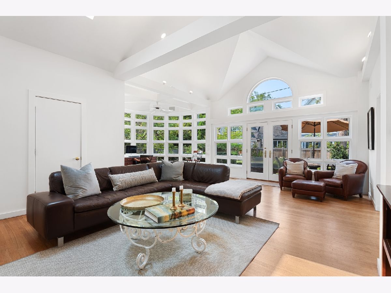
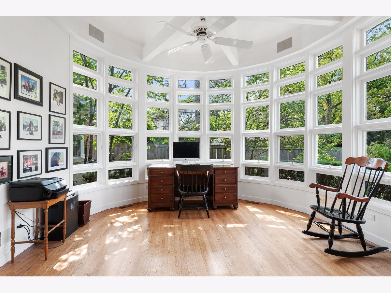
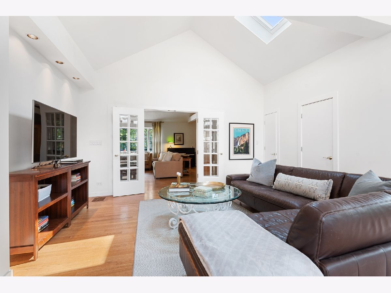
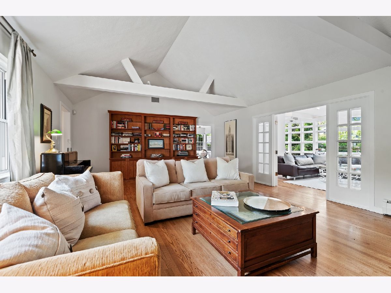
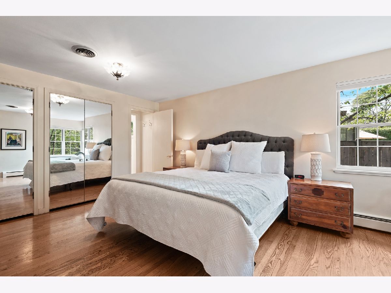
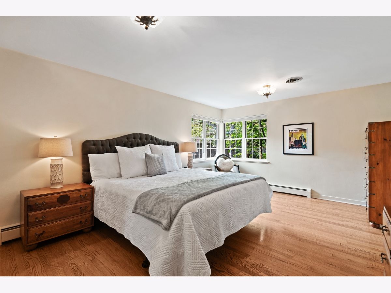
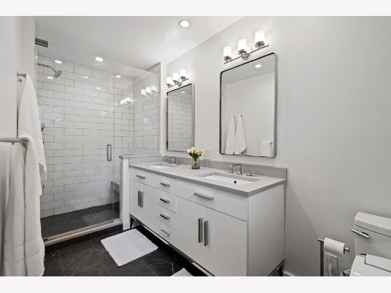
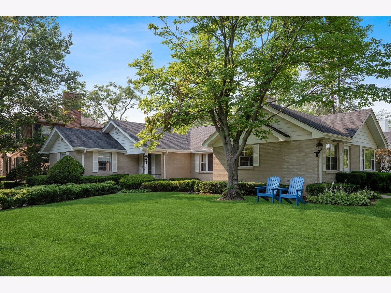
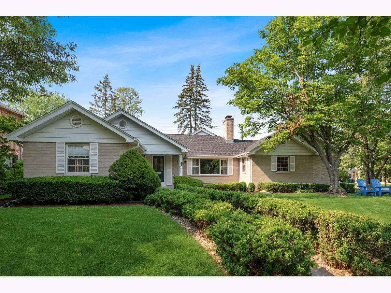
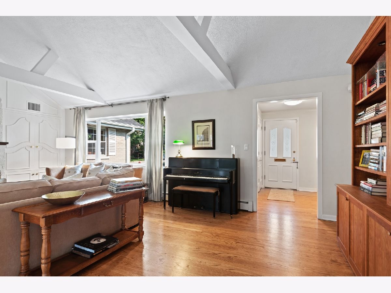
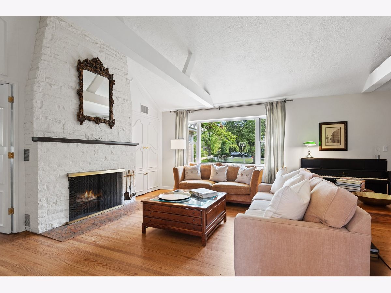
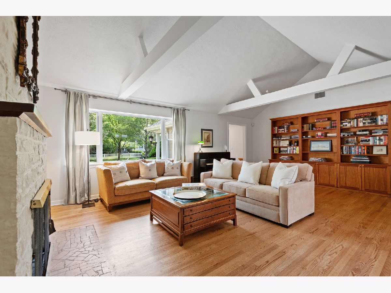
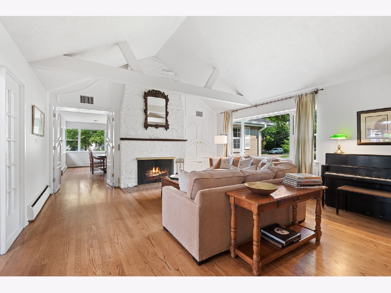
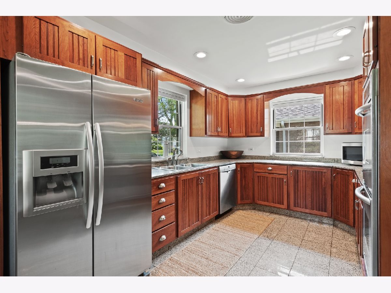
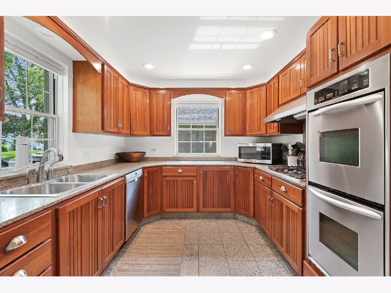
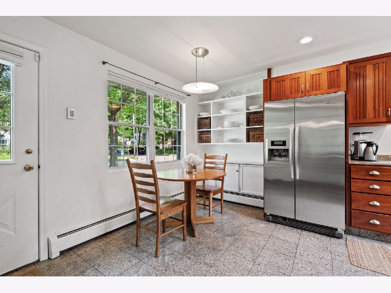
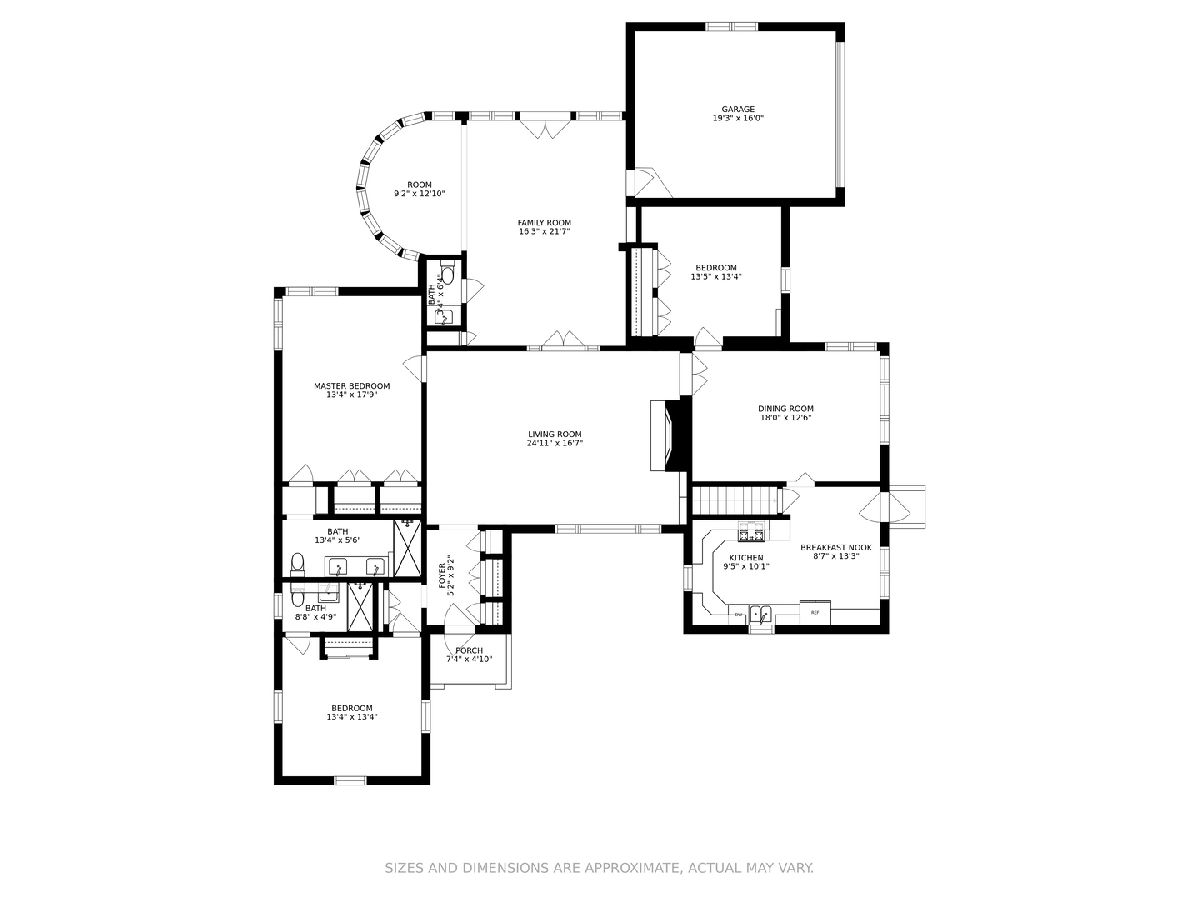
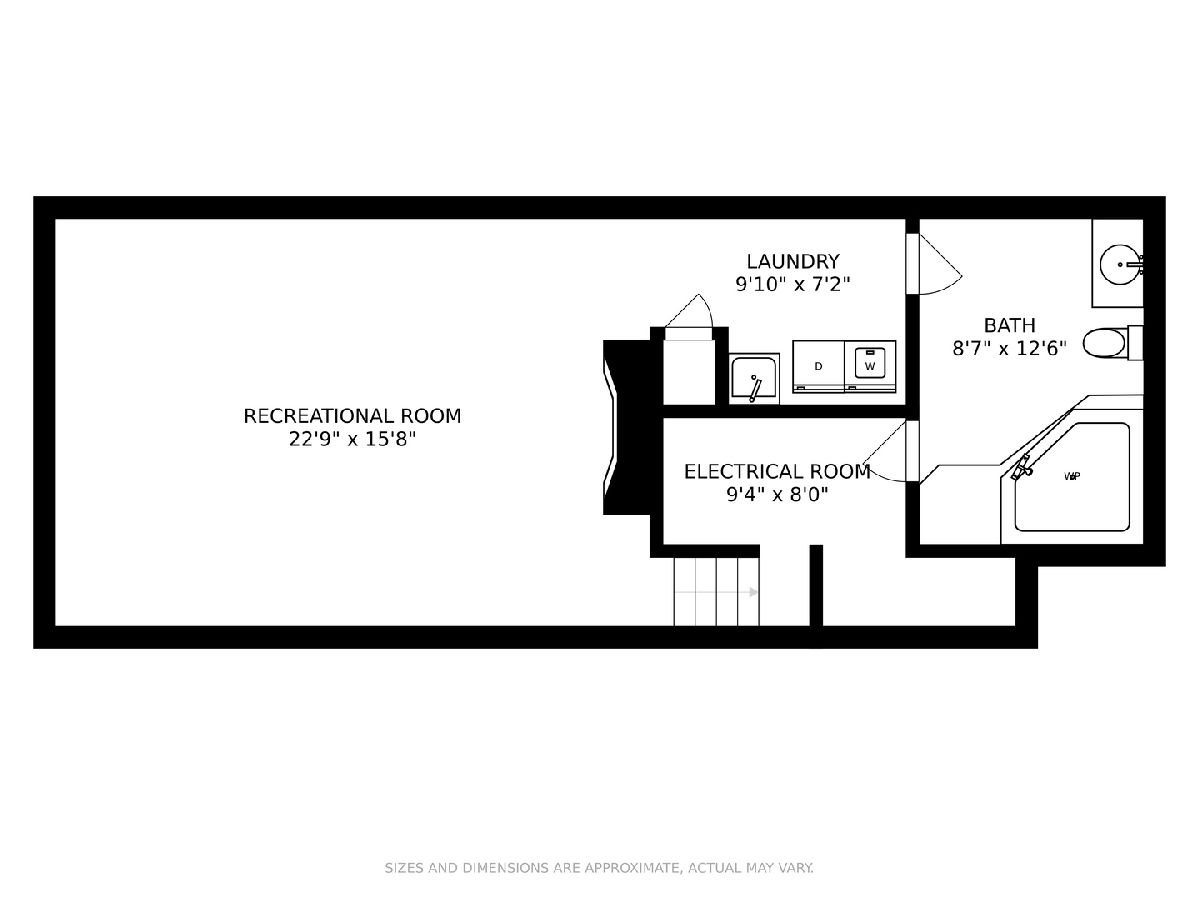
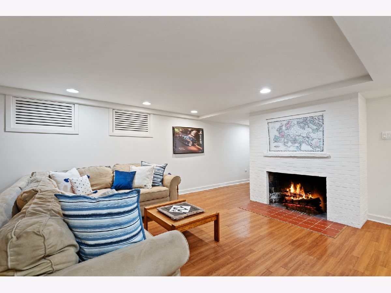
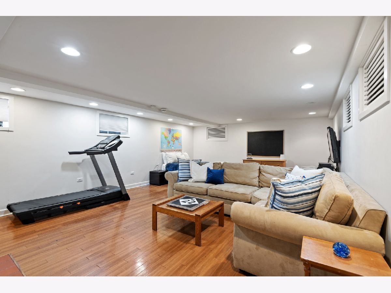
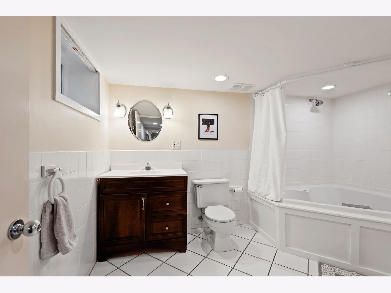
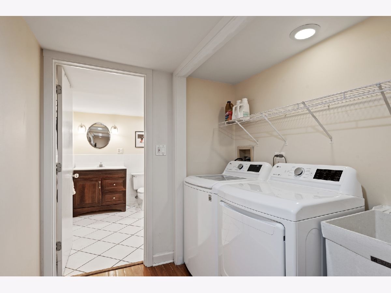
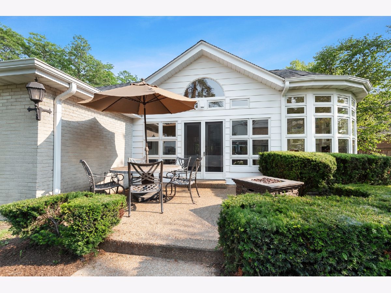
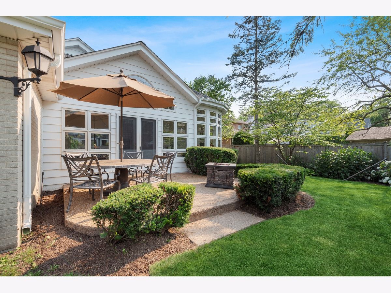
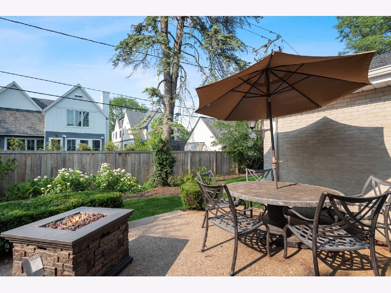
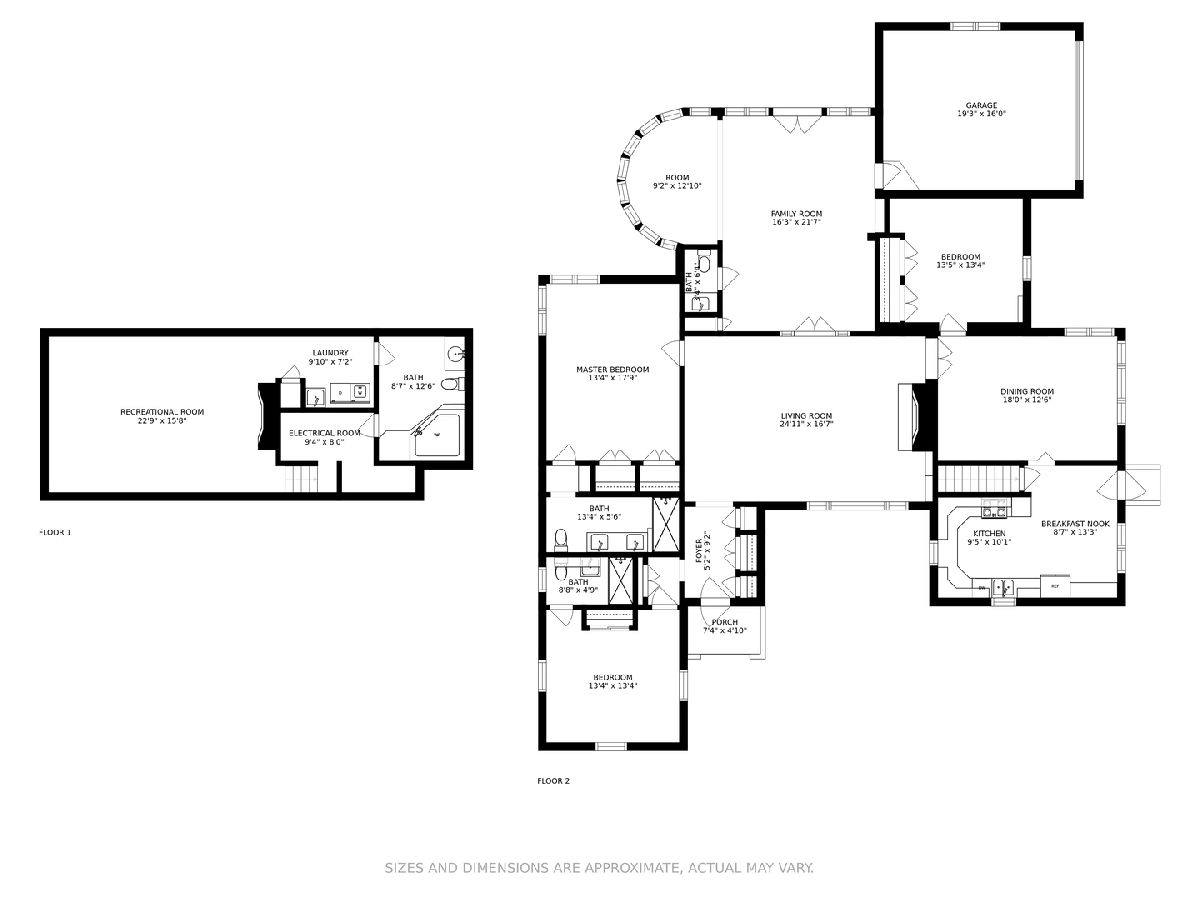
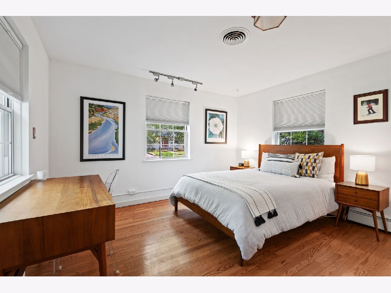
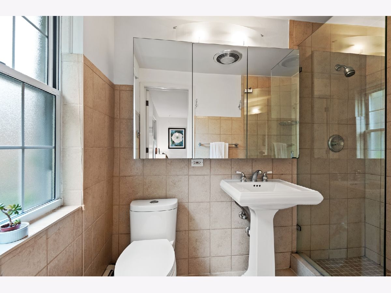
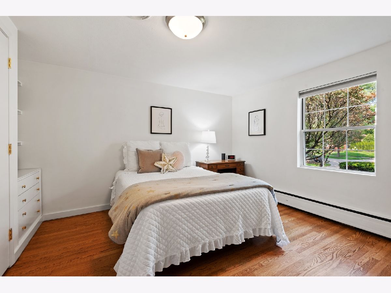
Room Specifics
Total Bedrooms: 3
Bedrooms Above Ground: 3
Bedrooms Below Ground: 0
Dimensions: —
Floor Type: Hardwood
Dimensions: —
Floor Type: Hardwood
Full Bathrooms: 4
Bathroom Amenities: Separate Shower,Double Sink
Bathroom in Basement: 1
Rooms: Recreation Room,Breakfast Room,Foyer
Basement Description: Finished,Crawl
Other Specifics
| 2 | |
| — | |
| Asphalt,Side Drive | |
| Patio | |
| Corner Lot,Fenced Yard | |
| 91 X 122 X 100 X 122 | |
| — | |
| Full | |
| Vaulted/Cathedral Ceilings, Skylight(s), Hardwood Floors, First Floor Full Bath, Bookcases | |
| Double Oven, Range, Dishwasher, Refrigerator, Washer, Dryer, Disposal | |
| Not in DB | |
| Park, Curbs, Sidewalks, Street Lights, Street Paved | |
| — | |
| — | |
| Wood Burning |
Tax History
| Year | Property Taxes |
|---|---|
| 2013 | $13,425 |
| 2021 | $17,704 |
Contact Agent
Nearby Similar Homes
Nearby Sold Comparables
Contact Agent
Listing Provided By
Coldwell Banker Realty







