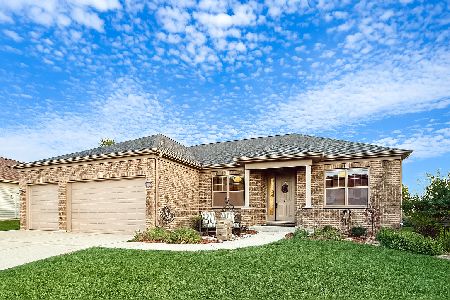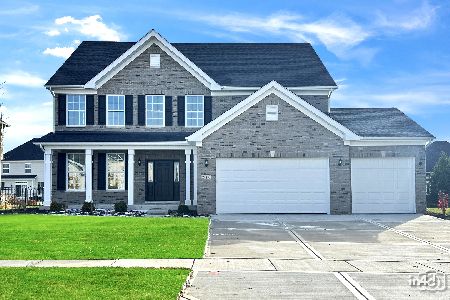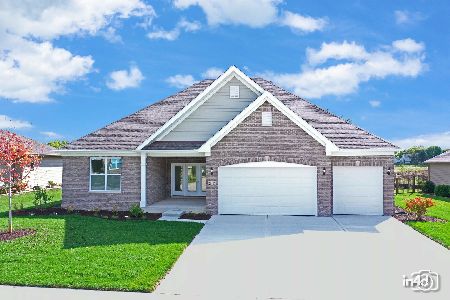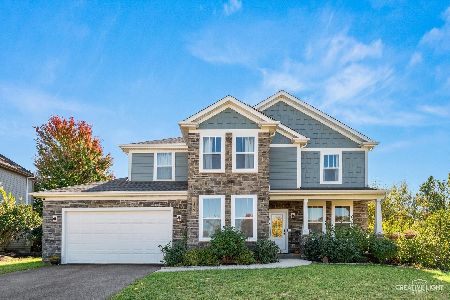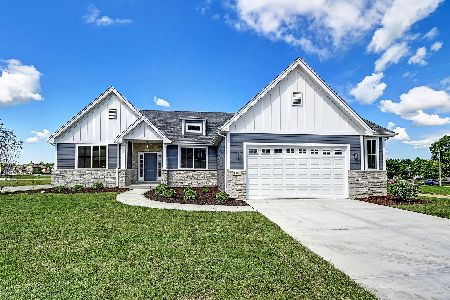21005 Benjamin Drive, Shorewood, Illinois 60404
$407,000
|
Sold
|
|
| Status: | Closed |
| Sqft: | 3,800 |
| Cost/Sqft: | $114 |
| Beds: | 4 |
| Baths: | 4 |
| Year Built: | 2009 |
| Property Taxes: | $10,348 |
| Days On Market: | 3072 |
| Lot Size: | 0,25 |
Description
BETTER THAN NEW!! HURRY, DON'T MISS THIS GORGEOUS CUSTOM HOME! Lovingly cared for & maintained, rich in detail & upgrades! Fabulous foyer domed ceiling, custom ceilings abound accented w/crown molding & impressive solid mahogany doors. Hardwood & tile flooring on majority of the main floor. Huge dining rm for entertaining. Massive granite kitchen w/tons of cabinets, Huge island w/seating for 4. No fingerprint stainless, dbl convection oven. 2 mstr suites, perfect for related living/nanny. Main mstr w/lg walk in closet, private bath w/double bowl granite vanity w/makeup, lg whirlpool tub w/sep shower. 2nd mstr has lg sitting rm w/skylight. Main flr office that could be 5th bedroom! Kitchen flows into family rm w/coffered ceiling w/fireplace. Custom neutral Levolor blinds in every rm. Granite tops & linen closet in ech full bath. Xtra deep 3+ car garage, 5 xtra strong window well covers. Lovely patio w/paver accents & fire pit--USE UP/DOWN ARROWS ON VIRTUAL TOUR TO SEE EXQUISITE DETAIL!
Property Specifics
| Single Family | |
| — | |
| Traditional | |
| 2009 | |
| Full | |
| — | |
| No | |
| 0.25 |
| Will | |
| River Crossing | |
| 120 / Annual | |
| None | |
| Public | |
| Public Sewer | |
| 09730257 | |
| 0506211110060000 |
Property History
| DATE: | EVENT: | PRICE: | SOURCE: |
|---|---|---|---|
| 8 Apr, 2009 | Sold | $395,000 | MRED MLS |
| 12 Mar, 2009 | Under contract | $414,000 | MRED MLS |
| — | Last price change | $419,000 | MRED MLS |
| 29 Jan, 2009 | Listed for sale | $437,500 | MRED MLS |
| 22 Jan, 2018 | Sold | $407,000 | MRED MLS |
| 30 Nov, 2017 | Under contract | $435,000 | MRED MLS |
| 21 Aug, 2017 | Listed for sale | $435,000 | MRED MLS |
Room Specifics
Total Bedrooms: 4
Bedrooms Above Ground: 4
Bedrooms Below Ground: 0
Dimensions: —
Floor Type: Carpet
Dimensions: —
Floor Type: Carpet
Dimensions: —
Floor Type: Carpet
Full Bathrooms: 4
Bathroom Amenities: Whirlpool,Separate Shower,Double Sink
Bathroom in Basement: 0
Rooms: Eating Area,Foyer,Office,Sitting Room
Basement Description: Unfinished
Other Specifics
| 3 | |
| Concrete Perimeter | |
| Concrete | |
| Patio, Porch, Storms/Screens | |
| — | |
| 80X140 | |
| Pull Down Stair,Unfinished | |
| Full | |
| Vaulted/Cathedral Ceilings, Skylight(s), Hardwood Floors, First Floor Bedroom, In-Law Arrangement, First Floor Laundry | |
| Double Oven, Range, Dishwasher, Refrigerator, Washer, Dryer, Disposal, Stainless Steel Appliance(s) | |
| Not in DB | |
| Sidewalks, Street Lights, Street Paved | |
| — | |
| — | |
| Wood Burning, Electric |
Tax History
| Year | Property Taxes |
|---|---|
| 2018 | $10,348 |
Contact Agent
Nearby Similar Homes
Nearby Sold Comparables
Contact Agent
Listing Provided By
Realty Executives Success


