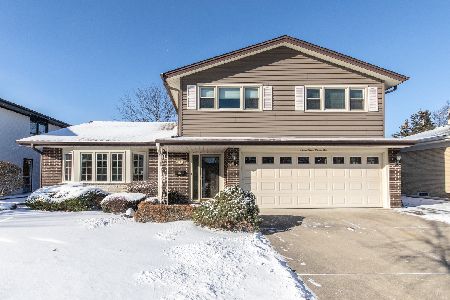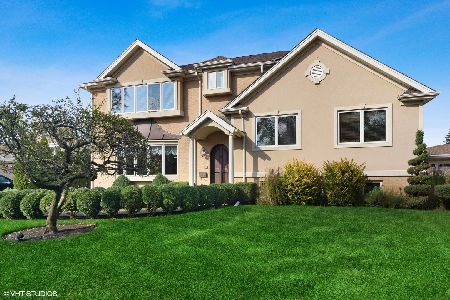2101 Birch Street, Park Ridge, Illinois 60068
$420,000
|
Sold
|
|
| Status: | Closed |
| Sqft: | 1,708 |
| Cost/Sqft: | $255 |
| Beds: | 3 |
| Baths: | 2 |
| Year Built: | 1962 |
| Property Taxes: | $11,028 |
| Days On Market: | 2558 |
| Lot Size: | 0,19 |
Description
Remarkable opportunity to live on a quiet street in a coveted, family-friendly Park Ridge neighborhood. Half a block to huge playground/park/school, & close to train. Highly-sought-after schools districts- Maine South HS. This special home has been lovingly maintained by one owner since 1968. Oversized, front bay windows offer loads of sunshine throughout the main floor, oversized Living/Dining Room areas. Eat-in Kitchen has upgraded layout w/ tons of storage & center island. Three spacious Bedrooms & two full Baths, one w/ double vanity. Huge Family Room w/ fireplace walks out to sunny, South-facing back yard, complete w/ brick-paver patio w/ seating walls, & double side walls of mature arbor vitae trees for maximum privacy. Huge Laundry/Storage Room on lower lever. New tear off roof in 2017. Beautiful brick-paver driveway, front porch, & side walkways. Attached 2-car garage. Simple cosmetic updating & you've got the absolute perfect 10 Park Ridge home! Welcome home!
Property Specifics
| Single Family | |
| — | |
| — | |
| 1962 | |
| Partial,Walkout | |
| — | |
| No | |
| 0.19 |
| Cook | |
| — | |
| 0 / Not Applicable | |
| None | |
| Lake Michigan | |
| Public Sewer | |
| 10267582 | |
| 09224160120000 |
Nearby Schools
| NAME: | DISTRICT: | DISTANCE: | |
|---|---|---|---|
|
Grade School
Franklin Elementary School |
64 | — | |
|
Middle School
Emerson Middle School |
64 | Not in DB | |
|
High School
Maine South High School |
207 | Not in DB | |
Property History
| DATE: | EVENT: | PRICE: | SOURCE: |
|---|---|---|---|
| 1 Jun, 2019 | Sold | $420,000 | MRED MLS |
| 28 Mar, 2019 | Under contract | $435,000 | MRED MLS |
| 8 Feb, 2019 | Listed for sale | $435,000 | MRED MLS |
Room Specifics
Total Bedrooms: 3
Bedrooms Above Ground: 3
Bedrooms Below Ground: 0
Dimensions: —
Floor Type: Hardwood
Dimensions: —
Floor Type: Hardwood
Full Bathrooms: 2
Bathroom Amenities: —
Bathroom in Basement: 1
Rooms: Foyer
Basement Description: Finished
Other Specifics
| 2 | |
| — | |
| Brick | |
| Patio, Porch, Brick Paver Patio | |
| Landscaped | |
| 60X142 | |
| — | |
| None | |
| Hardwood Floors | |
| Double Oven, Dishwasher, Refrigerator, Washer, Dryer, Disposal, Cooktop | |
| Not in DB | |
| Sidewalks, Street Paved | |
| — | |
| — | |
| — |
Tax History
| Year | Property Taxes |
|---|---|
| 2019 | $11,028 |
Contact Agent
Nearby Similar Homes
Nearby Sold Comparables
Contact Agent
Listing Provided By
Berkshire Hathaway HomeServices KoenigRubloff











