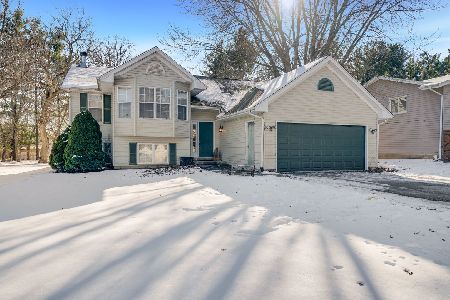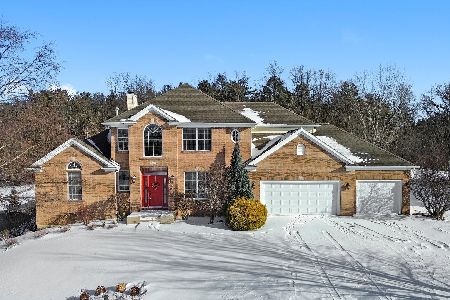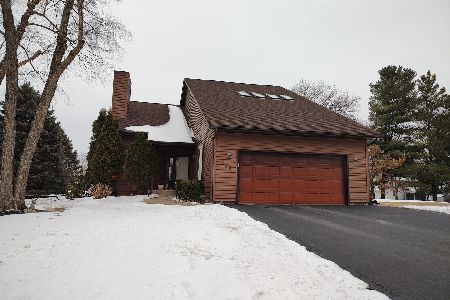2101 Candlewick Drive, Poplar Grove, Illinois 61065
$235,000
|
Sold
|
|
| Status: | Closed |
| Sqft: | 2,586 |
| Cost/Sqft: | $85 |
| Beds: | 5 |
| Baths: | 3 |
| Year Built: | 1991 |
| Property Taxes: | $3,719 |
| Days On Market: | 1224 |
| Lot Size: | 0,54 |
Description
Very nice 5 bedroom, 3 full bath home that has 4 levels with a wood burning fireplace and a 3 car garage. It sits on a .54 acre corner lot and is move in ready. Partial brick front. This well-maintained home had new dual water heaters installed in 2019. New bedroom carpet, all new stainless steel kitchen appliances that match and patio door with built-in blinds in 2020. New Furnace, central air, interior and exterior lighting, outlets and switches in 2021. All three bathrooms have been updated, new flooring on main and lower level, kitchen counter tops, sink and faucet in 2022. Trim work has been sanded and refinished or replaced. Located in the gated community of Candlewick Lake. County taxes. Enjoy amenities such as a 210 acre private lake, swimming beach, pool, boating, great fishing, golf course with a clubhouse, several playground areas, dog park, tennis courts, rec center, gym, workout facility, year-round activities, 24 hr security & more!
Property Specifics
| Single Family | |
| — | |
| — | |
| 1991 | |
| — | |
| — | |
| No | |
| 0.54 |
| Boone | |
| — | |
| 1496 / Annual | |
| — | |
| — | |
| — | |
| 11649216 | |
| 0327479021 |
Property History
| DATE: | EVENT: | PRICE: | SOURCE: |
|---|---|---|---|
| 4 Feb, 2015 | Under contract | $0 | MRED MLS |
| 29 Jan, 2015 | Listed for sale | $0 | MRED MLS |
| 22 Nov, 2019 | Sold | $120,000 | MRED MLS |
| 12 Oct, 2019 | Under contract | $124,500 | MRED MLS |
| — | Last price change | $127,500 | MRED MLS |
| 29 Aug, 2019 | Listed for sale | $137,500 | MRED MLS |
| 30 Nov, 2022 | Sold | $235,000 | MRED MLS |
| 18 Oct, 2022 | Under contract | $219,000 | MRED MLS |
| 10 Oct, 2022 | Listed for sale | $219,000 | MRED MLS |
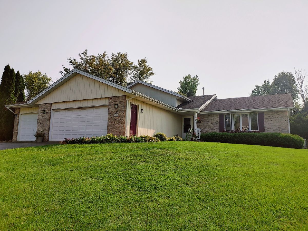
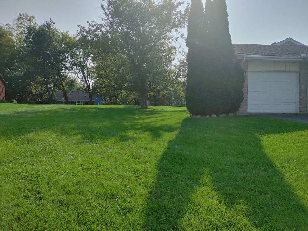
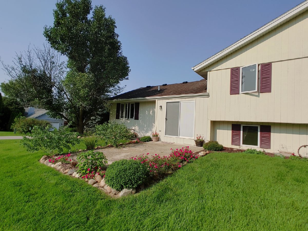
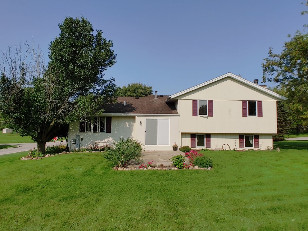
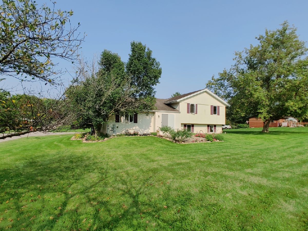
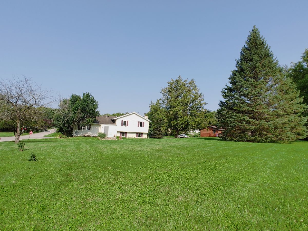
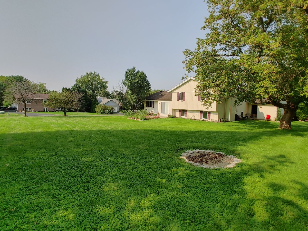
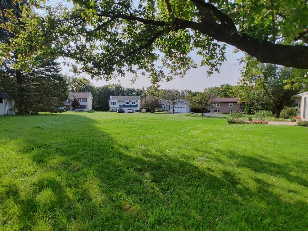
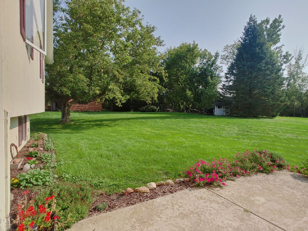
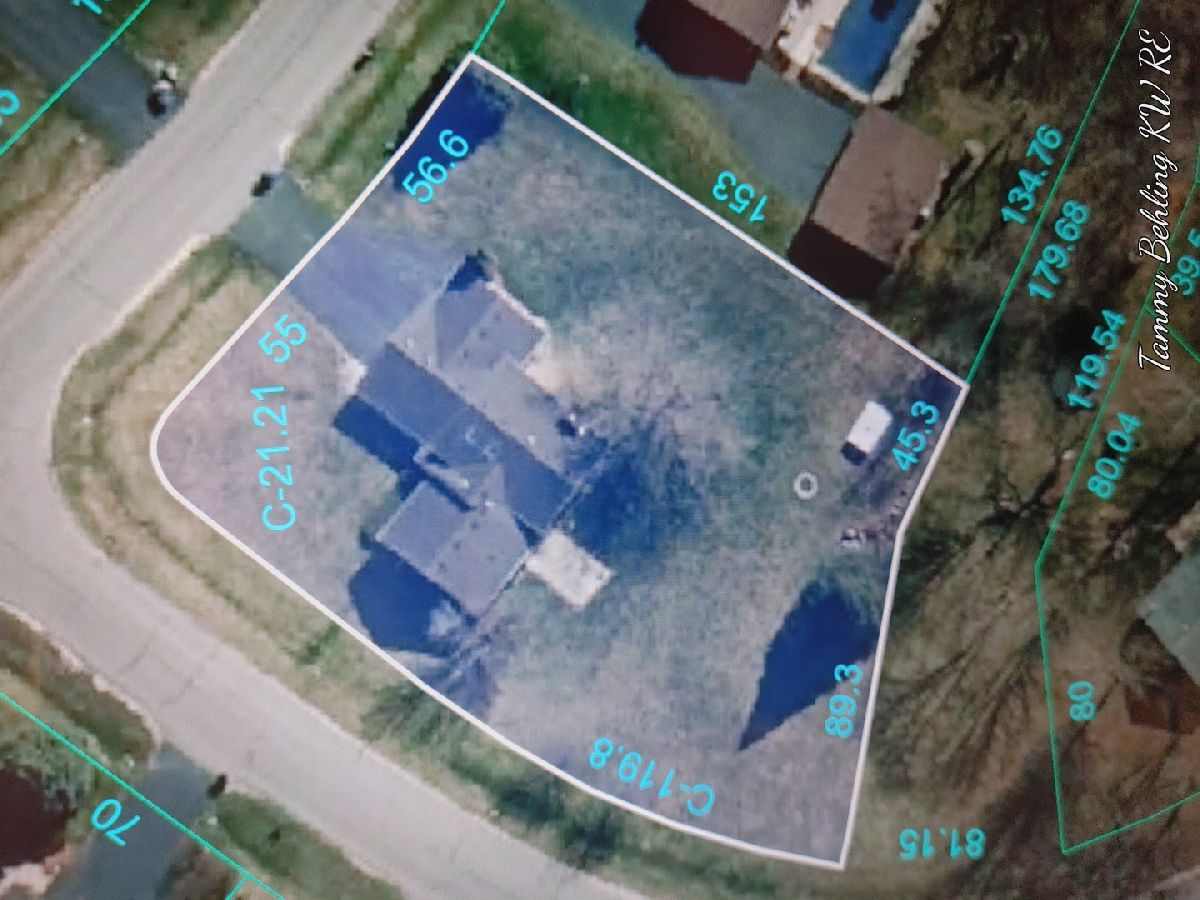
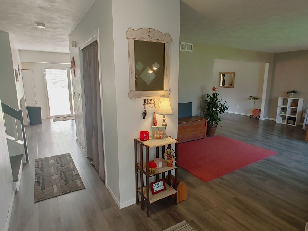
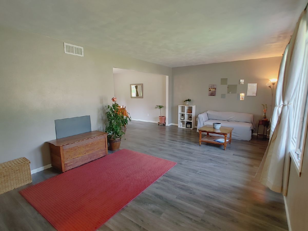
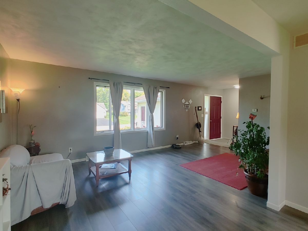
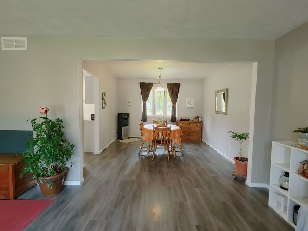
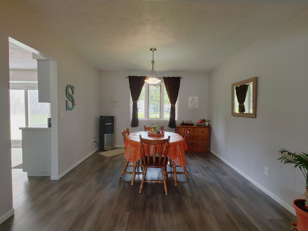
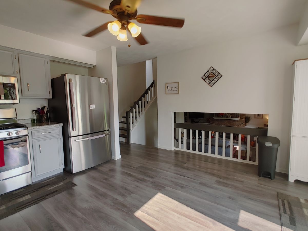
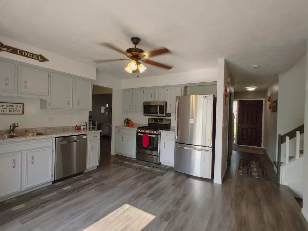
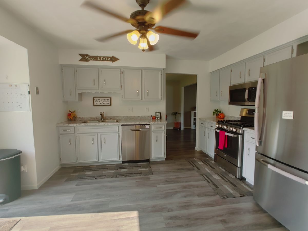
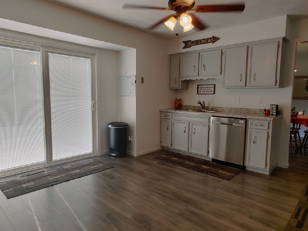
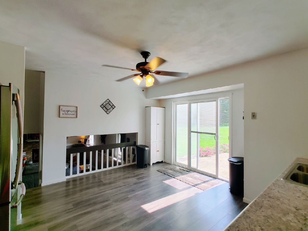
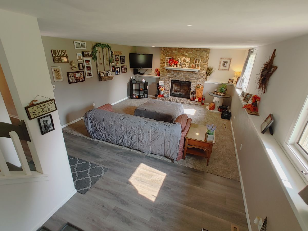
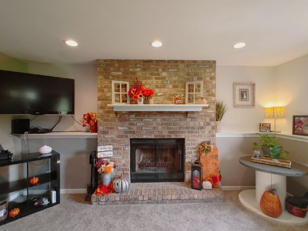
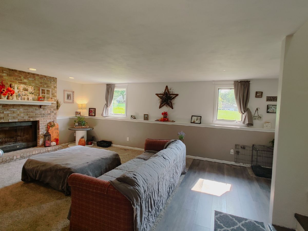
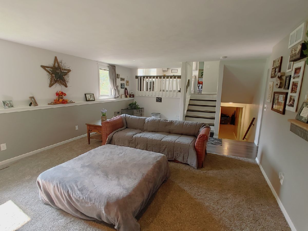
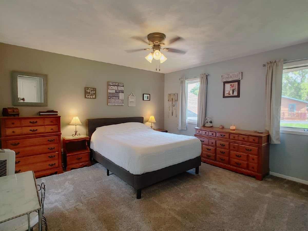
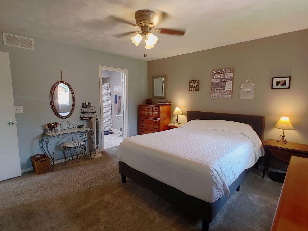
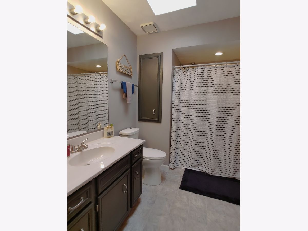
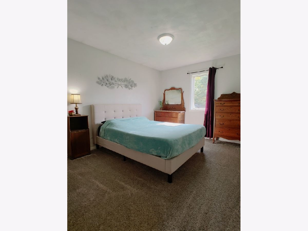
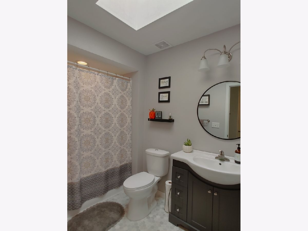
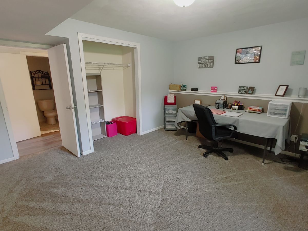
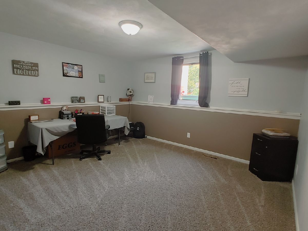
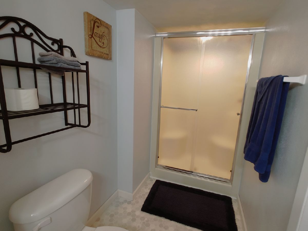
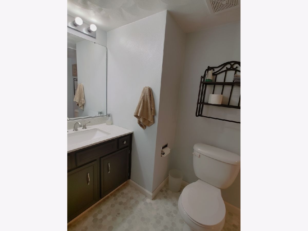

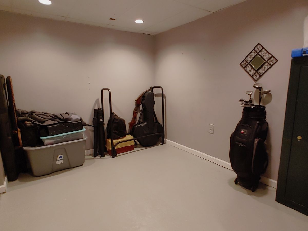

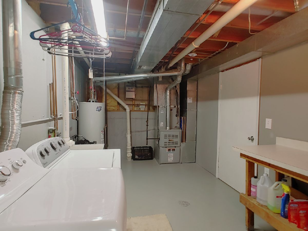
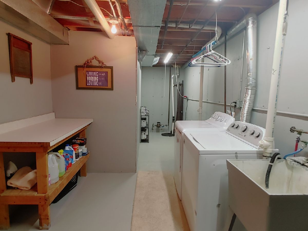
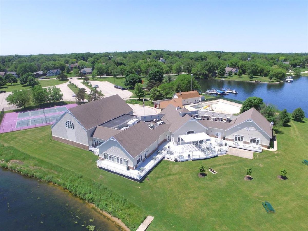
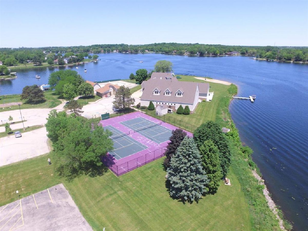
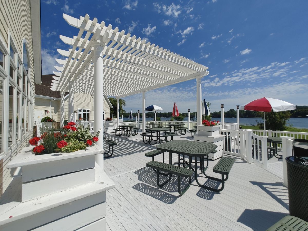
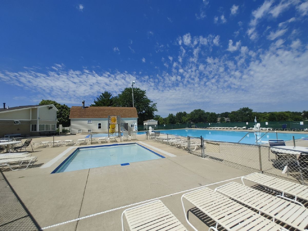
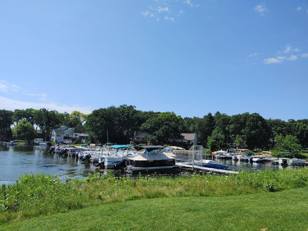
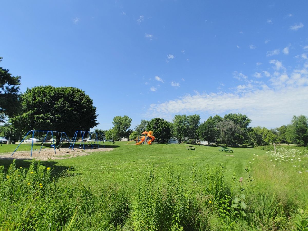
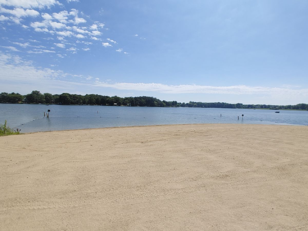
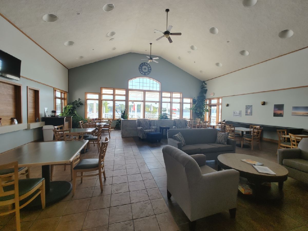

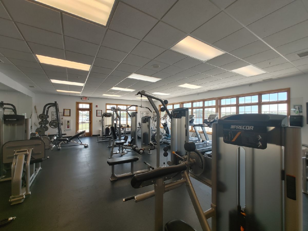

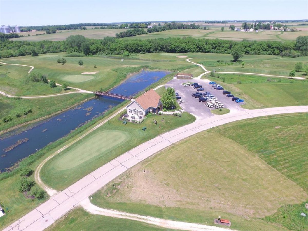

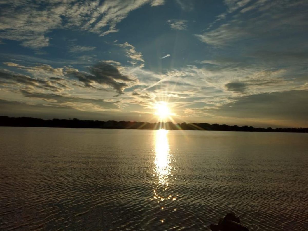
Room Specifics
Total Bedrooms: 5
Bedrooms Above Ground: 5
Bedrooms Below Ground: 0
Dimensions: —
Floor Type: —
Dimensions: —
Floor Type: —
Dimensions: —
Floor Type: —
Dimensions: —
Floor Type: —
Full Bathrooms: 3
Bathroom Amenities: —
Bathroom in Basement: 1
Rooms: —
Basement Description: Partially Finished,Exterior Access,Egress Window,Rec/Family Area,Storage Space
Other Specifics
| 3 | |
| — | |
| Asphalt | |
| — | |
| — | |
| 111.60 X 153 X 203 X 134.6 | |
| — | |
| — | |
| — | |
| — | |
| Not in DB | |
| — | |
| — | |
| — | |
| — |
Tax History
| Year | Property Taxes |
|---|---|
| 2019 | $3,903 |
| 2022 | $3,719 |
Contact Agent
Nearby Similar Homes
Nearby Sold Comparables
Contact Agent
Listing Provided By
Keller Williams Realty Signature

