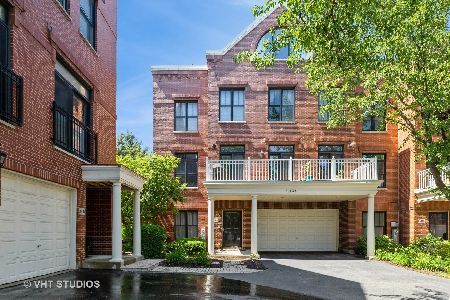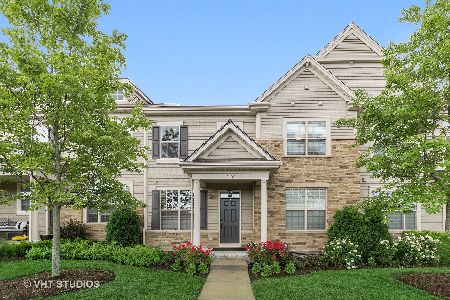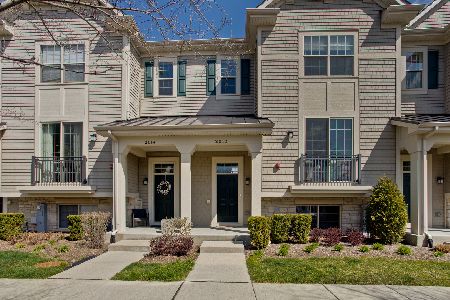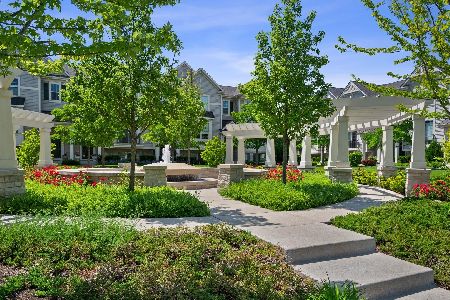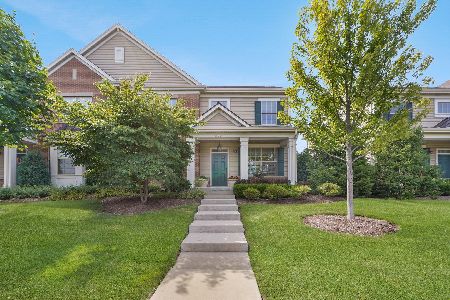2101 Dauntless Drive, Glenview, Illinois 60026
$785,000
|
Sold
|
|
| Status: | Closed |
| Sqft: | 4,220 |
| Cost/Sqft: | $190 |
| Beds: | 3 |
| Baths: | 4 |
| Year Built: | 2016 |
| Property Taxes: | $11,520 |
| Days On Market: | 1314 |
| Lot Size: | 0,00 |
Description
Maintenance-free living at its best with 4 bedrooms including a 1st FLOOR PRIMARY BEDROOM in Heart of The Glen! As you enter this rarely available Stratford model townhome, the largest corner unit in Westgate, you're greeted by tons of gleaming natural light provided by the huge windows. The living room, with soaring ceilings, flows seamlessly into the dining room - a perfect area to host holiday reunions. Just off the dining room is a modern and luxurious chef's kitchen. Including gorgeous white cabinets offering loads of storage, stainless steel appliances, and quartz countertops with a huge stunning waterfall island. Adjacent to the kitchen is the giant first-floor laundry room that doubles as a mudroom and the 2-car attached garage with plenty of storage! Open to the kitchen is an eating area and spectacular family room featuring soaring 2-story ceilings, and an ultra-modern ventless fireplace with plenty of room for a giant mounted TV. Adjacent to the family room is direct access to the totally private cozy outdoor patio - perfect for summer nights. Lastly on the main level, the owner's suite is sure to please anyone not wanting to go up and down stairs every night. This bedroom is spacious, with 2 large closets and a beautiful updated primary bathroom complete with double bowl vanities and a walk-in shower. As you make your way up to the second level, you'll notice the upgraded modern railings. The 2nd floor boasts 2 additional large bedrooms with a full bathroom and an oversized bonus loft space that can be used as a home office, playroom, or study room! The truly show-stopping part of this home is the extravagant lower level (finished in 2020) offering 1,534 SF of additional living space with 9-foot ceilings! It includes a 4th bedroom and a spa-like full bathroom with luxurious marble flooring. This basement also has a contemporary bar complete with a wine fridge, microwave, sink, gleaming white quartz counters, and stunning floating wood shelves. The basement is an entertainer's dream - surround sound, recessed lighting, and even more storage!! District 34 Westbrook & Glen Grove Elementary Schools, Attea Middle School, and award-winning District 225 Glenbrook South High School. Completed in 2017, the Westgate neighborhood is the newest subdivision in The Glen & is central to everything the Glen has to offer - golf courses, shopping, restaurants, and the Metra Train for easy access to downtown Chicago. Welcome home!
Property Specifics
| Condos/Townhomes | |
| 2 | |
| — | |
| 2016 | |
| — | |
| — | |
| No | |
| — |
| Cook | |
| — | |
| 433 / Monthly | |
| — | |
| — | |
| — | |
| 11452368 | |
| 04282080270000 |
Nearby Schools
| NAME: | DISTRICT: | DISTANCE: | |
|---|---|---|---|
|
Grade School
Westbrook Elementary School |
34 | — | |
|
Middle School
Attea Middle School |
34 | Not in DB | |
|
High School
Glenbrook South High School |
225 | Not in DB | |
|
Alternate Elementary School
Glen Grove Elementary School |
— | Not in DB | |
Property History
| DATE: | EVENT: | PRICE: | SOURCE: |
|---|---|---|---|
| 23 Aug, 2022 | Sold | $785,000 | MRED MLS |
| 21 Jul, 2022 | Under contract | $799,900 | MRED MLS |
| 6 Jul, 2022 | Listed for sale | $799,900 | MRED MLS |
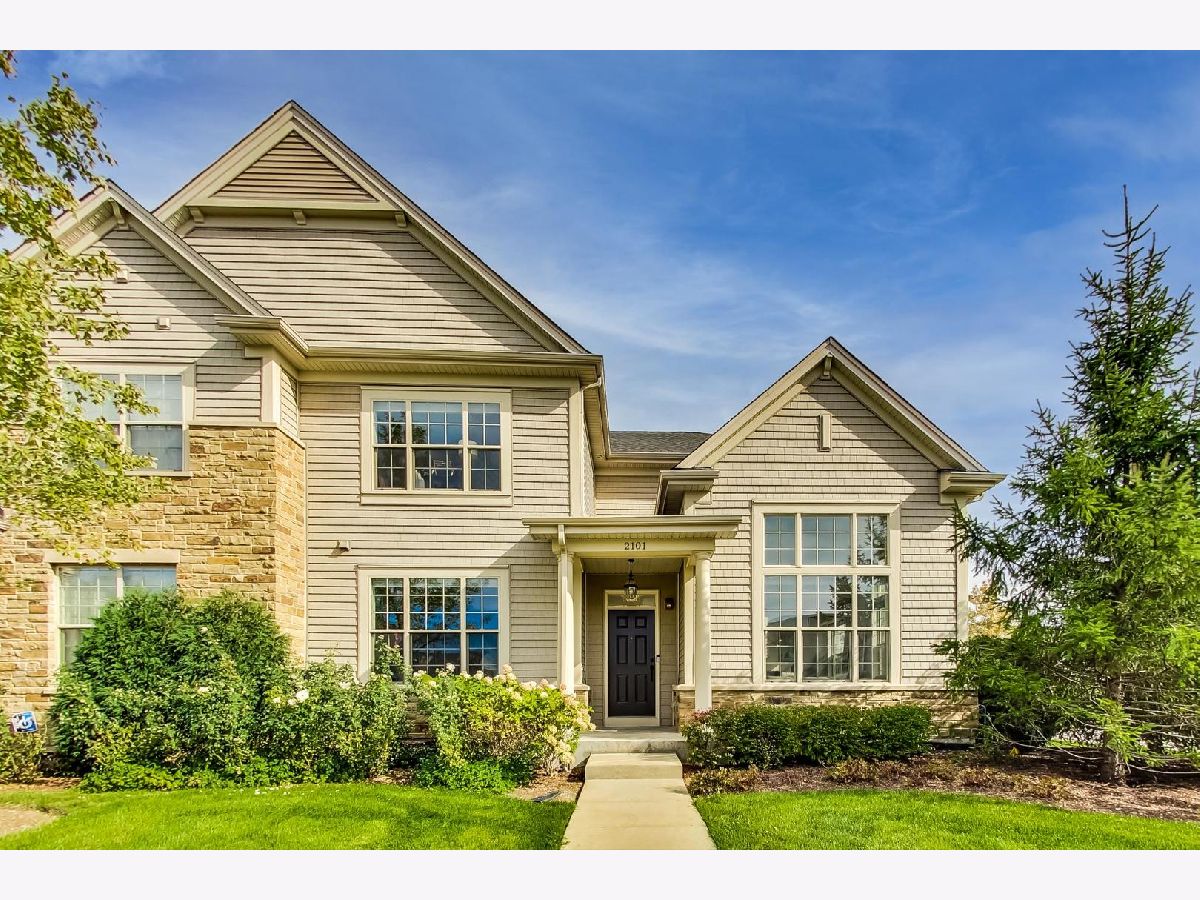
Room Specifics
Total Bedrooms: 4
Bedrooms Above Ground: 3
Bedrooms Below Ground: 1
Dimensions: —
Floor Type: —
Dimensions: —
Floor Type: —
Dimensions: —
Floor Type: —
Full Bathrooms: 4
Bathroom Amenities: Separate Shower,Double Sink
Bathroom in Basement: 1
Rooms: —
Basement Description: Finished
Other Specifics
| 2 | |
| — | |
| Asphalt | |
| — | |
| — | |
| 2084 | |
| — | |
| — | |
| — | |
| — | |
| Not in DB | |
| — | |
| — | |
| — | |
| — |
Tax History
| Year | Property Taxes |
|---|---|
| 2022 | $11,520 |
Contact Agent
Nearby Sold Comparables
Contact Agent
Listing Provided By
@properties Christie's International Real Estate

