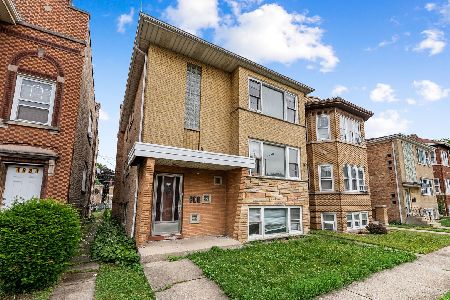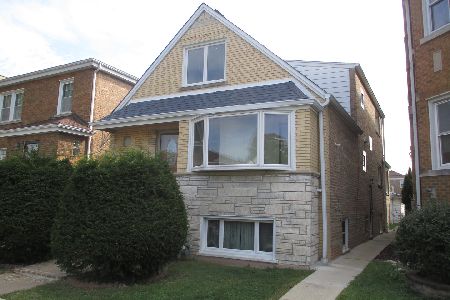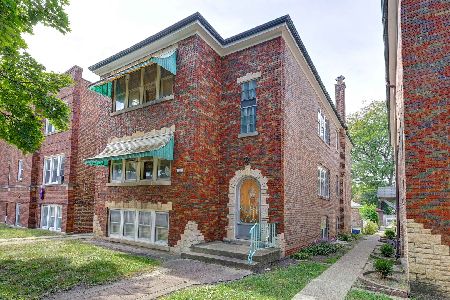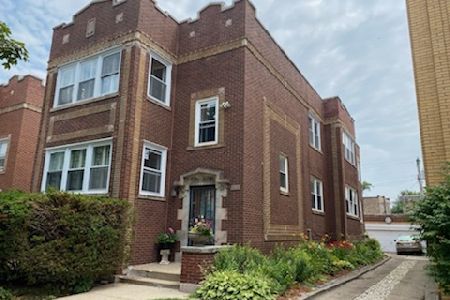2101 Euclid Avenue, Berwyn, Illinois 60402
$220,000
|
Sold
|
|
| Status: | Closed |
| Sqft: | 0 |
| Cost/Sqft: | — |
| Beds: | 9 |
| Baths: | 0 |
| Year Built: | 1925 |
| Property Taxes: | $9,414 |
| Days On Market: | 4713 |
| Lot Size: | 0,11 |
Description
HUGE 3 FLAT WITH 3 CAR BRICK GARAGE. APARTMENTS HAVE SOME UPDATES WITH NEWER WINDOWS, KITCHEN CABINETS, AND HARDWOOD FLOORS.
Property Specifics
| Multi-unit | |
| — | |
| — | |
| 1925 | |
| Full | |
| — | |
| No | |
| 0.11 |
| Cook | |
| — | |
| — / — | |
| — | |
| Lake Michigan | |
| Public Sewer | |
| 08237681 | |
| 16194250010000 |
Nearby Schools
| NAME: | DISTRICT: | DISTANCE: | |
|---|---|---|---|
|
Grade School
Jefferson Elementary School |
98 | — | |
|
Middle School
Lincoln Middle School |
98 | Not in DB | |
|
High School
J Sterling Morton West High Scho |
201 | Not in DB | |
Property History
| DATE: | EVENT: | PRICE: | SOURCE: |
|---|---|---|---|
| 14 Feb, 2013 | Sold | $220,000 | MRED MLS |
| 21 Dec, 2012 | Under contract | $239,000 | MRED MLS |
| 20 Dec, 2012 | Listed for sale | $239,000 | MRED MLS |
Room Specifics
Total Bedrooms: 9
Bedrooms Above Ground: 9
Bedrooms Below Ground: 0
Dimensions: —
Floor Type: —
Dimensions: —
Floor Type: —
Dimensions: —
Floor Type: —
Dimensions: —
Floor Type: —
Dimensions: —
Floor Type: —
Dimensions: —
Floor Type: —
Dimensions: —
Floor Type: —
Dimensions: —
Floor Type: —
Full Bathrooms: 3
Bathroom Amenities: —
Bathroom in Basement: —
Rooms: —
Basement Description: Finished,Exterior Access
Other Specifics
| 3 | |
| Concrete Perimeter | |
| — | |
| — | |
| Corner Lot | |
| 40X125 | |
| — | |
| — | |
| — | |
| — | |
| Not in DB | |
| — | |
| — | |
| — | |
| — |
Tax History
| Year | Property Taxes |
|---|---|
| 2013 | $9,414 |
Contact Agent
Nearby Similar Homes
Nearby Sold Comparables
Contact Agent
Listing Provided By
Realty of Chicago LLC










