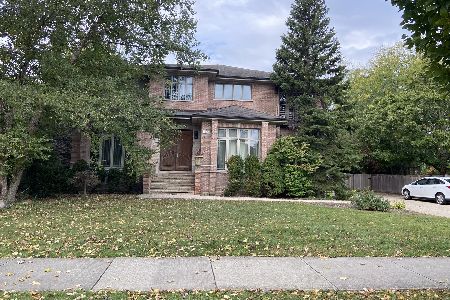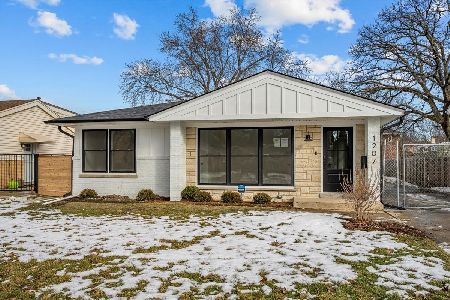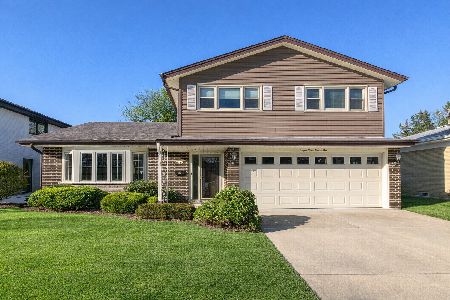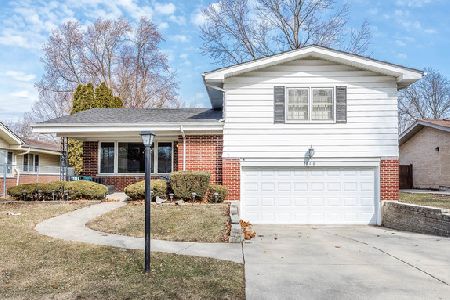2101 Habberton Avenue, Park Ridge, Illinois 60068
$571,000
|
Sold
|
|
| Status: | Closed |
| Sqft: | 2,990 |
| Cost/Sqft: | $200 |
| Beds: | 4 |
| Baths: | 3 |
| Year Built: | 2003 |
| Property Taxes: | $12,008 |
| Days On Market: | 3301 |
| Lot Size: | 0,00 |
Description
BUYERS WALKED-THEIR LOSS YOUR GAIN! Amazing open concept contemporary home in the middle of the "Manor" in Park Ridge! This bright custom built home features an abundance of square footage and natural light with several windows and skylights. This home is adorned with all the modern conveniences you can imagine. The grand foyer boasts vaulted ceilings. Fabulous chefs kitchen is equipped with high end stainless steel appliances, sleek cabinetry, and granite counters which overlook a spacious family room with wood burning fireplace and huge sliding doors that offer direct access to a professionally landscaped brick paver patio & yard. Enjoy multi-levels of living including a separate master suite with 2 walk in closets, fireplace & private balcony, 3 additional large bedrooms, plus 2 lower levels. Walking distance to schools. Strategically located within a beautiful neighborhood. ***SHORT SALE APPROVED @ $620K - WORKING WITH EXPERIENCED ATTY, NEGOTIATOR AND AGENT*** QUICK CLOSE
Property Specifics
| Single Family | |
| — | |
| — | |
| 2003 | |
| — | |
| — | |
| No | |
| — |
| Cook | |
| — | |
| 0 / Not Applicable | |
| — | |
| — | |
| — | |
| 09501847 | |
| 09224170120000 |
Nearby Schools
| NAME: | DISTRICT: | DISTANCE: | |
|---|---|---|---|
|
Grade School
Franklin Elementary School |
64 | — | |
|
Middle School
Emerson Middle School |
64 | Not in DB | |
|
High School
Maine South High School |
207 | Not in DB | |
Property History
| DATE: | EVENT: | PRICE: | SOURCE: |
|---|---|---|---|
| 16 Oct, 2017 | Sold | $571,000 | MRED MLS |
| 24 Aug, 2017 | Under contract | $599,000 | MRED MLS |
| — | Last price change | $704,900 | MRED MLS |
| 13 Feb, 2017 | Listed for sale | $724,900 | MRED MLS |
Room Specifics
Total Bedrooms: 4
Bedrooms Above Ground: 4
Bedrooms Below Ground: 0
Dimensions: —
Floor Type: —
Dimensions: —
Floor Type: —
Dimensions: —
Floor Type: —
Full Bathrooms: 3
Bathroom Amenities: Whirlpool,Separate Shower,Double Sink
Bathroom in Basement: 1
Rooms: —
Basement Description: —
Other Specifics
| 2 | |
| — | |
| — | |
| — | |
| — | |
| 65X127X61X126 | |
| — | |
| — | |
| — | |
| — | |
| Not in DB | |
| — | |
| — | |
| — | |
| — |
Tax History
| Year | Property Taxes |
|---|---|
| 2017 | $12,008 |
Contact Agent
Nearby Similar Homes
Nearby Sold Comparables
Contact Agent
Listing Provided By
Re/Max Signature Homes












