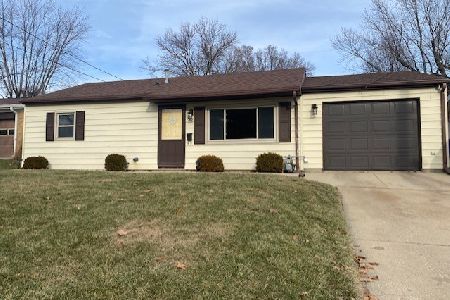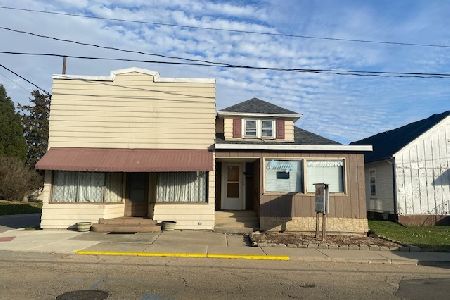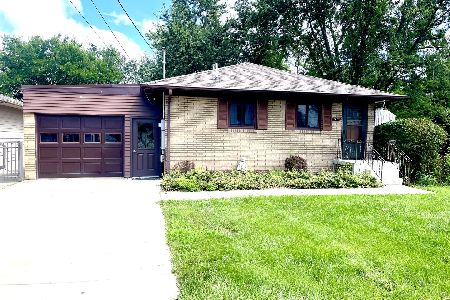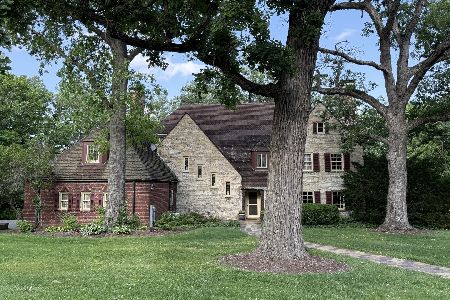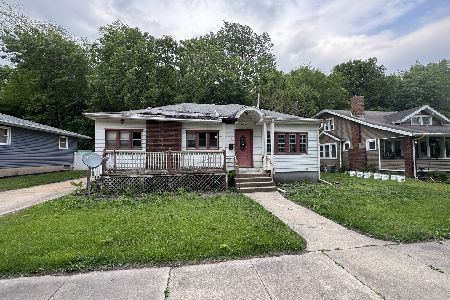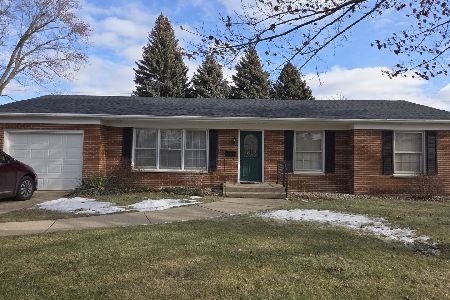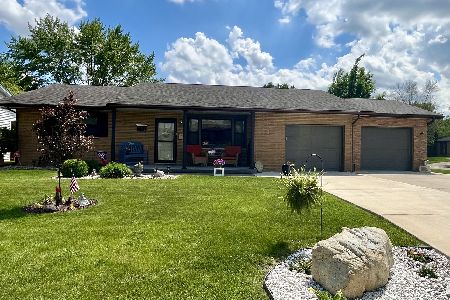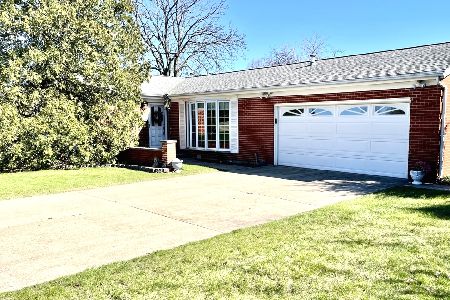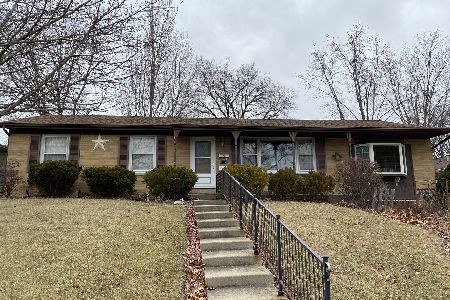2101 Pine Street, Peru, Illinois 61354
$193,000
|
Sold
|
|
| Status: | Closed |
| Sqft: | 1,512 |
| Cost/Sqft: | $124 |
| Beds: | 3 |
| Baths: | 2 |
| Year Built: | 1965 |
| Property Taxes: | $2,720 |
| Days On Market: | 1016 |
| Lot Size: | 0,18 |
Description
This quality-built Ranch set on a corner lot in central Peru location. Close to amenities. Large finished 2 .5 car garage has pull down ladder to attic. Brick driveway, very nice fenced in rear yard for privacy to enjoy a hot tub on a brick patio. Enclosed 4 Season room and storage shed. Home and garage have James Hardee siding. Yard is professionally landscaped. Home features a security system. Beautiful Cureon counter tops in a quality oak cabinet. Appliance's package included but no warranties. Family room off kitchen has fireplace. Sliding glass door to 4 season room for year-round bug free dining + relaxing. Double entrance door open to a 3 x 6 ceramic floored foyer. Living room has a large thermal pane window. Main level laundry room includes washer - dryer has a deep fiber glass tub with cabinets below plus a large closet. Shared master bath with counter tops. Master has his and her closets. Walk in tub in second bath. Partially finished basement has a summer kitchen with game room with a dry bar. Pool table remains. Sitting room has fireplace and half bath. Water heater 2017, furnace 2015. Appliances in basement remain but no warranties. Well maintained clean immaculate home, come take a look.
Property Specifics
| Single Family | |
| — | |
| — | |
| 1965 | |
| — | |
| — | |
| No | |
| 0.18 |
| — | |
| — | |
| — / Not Applicable | |
| — | |
| — | |
| — | |
| 11755587 | |
| 1716123002 |
Nearby Schools
| NAME: | DISTRICT: | DISTANCE: | |
|---|---|---|---|
|
High School
La Salle-peru Twp High School |
120 | Not in DB | |
Property History
| DATE: | EVENT: | PRICE: | SOURCE: |
|---|---|---|---|
| 16 Jun, 2023 | Sold | $193,000 | MRED MLS |
| 6 May, 2023 | Under contract | $188,000 | MRED MLS |
| 10 Apr, 2023 | Listed for sale | $188,000 | MRED MLS |
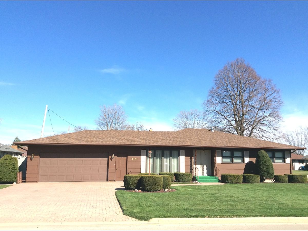
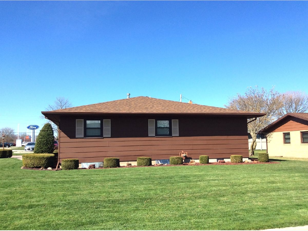
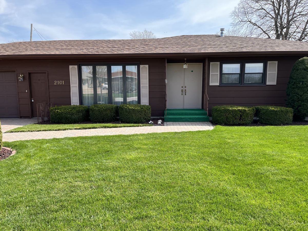
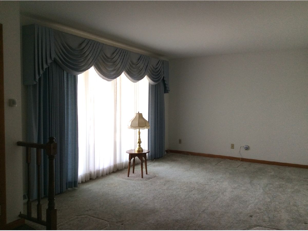
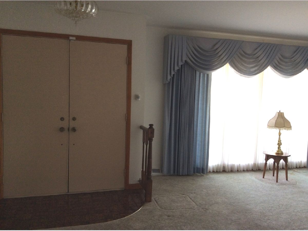
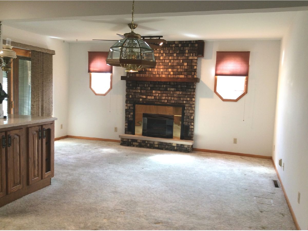
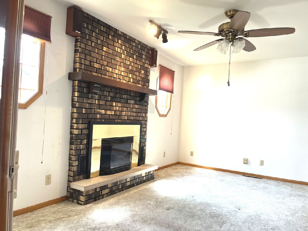
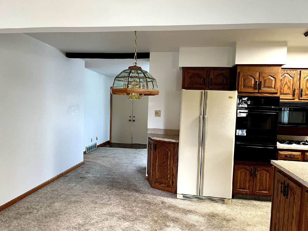
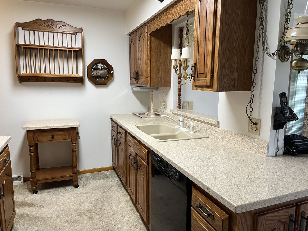
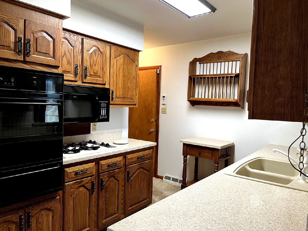
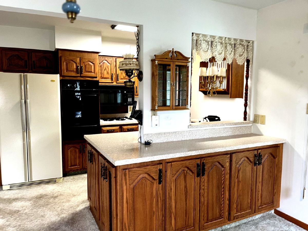
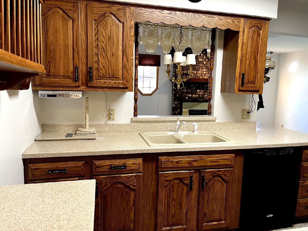
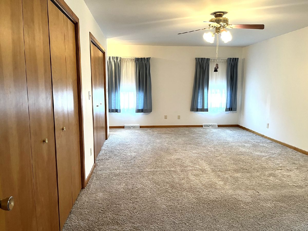
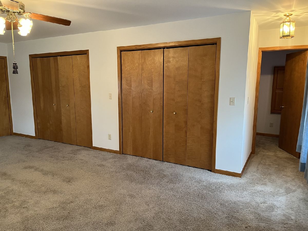
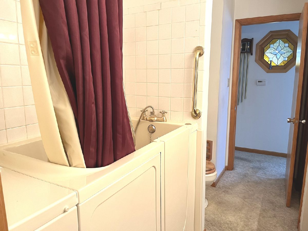
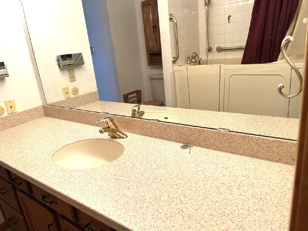
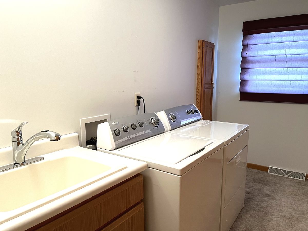
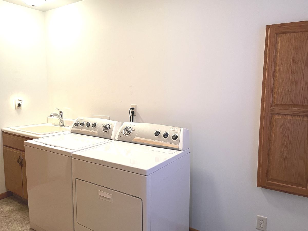
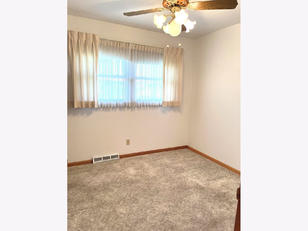
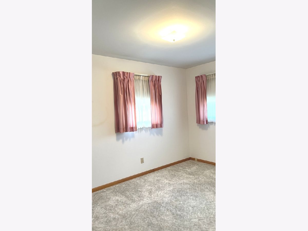
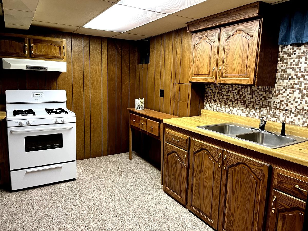
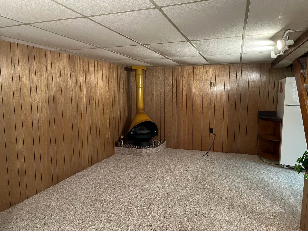
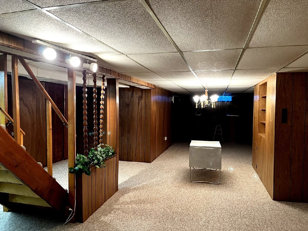
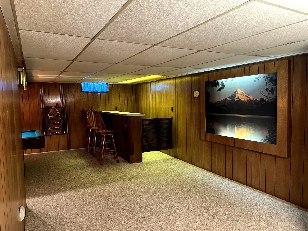
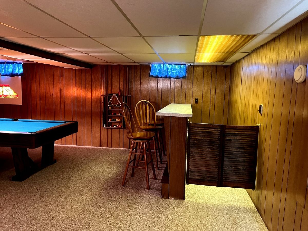
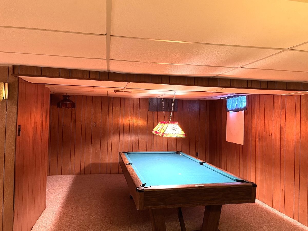
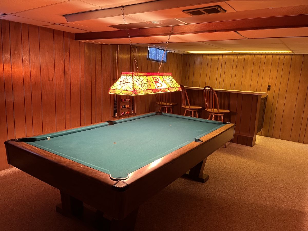
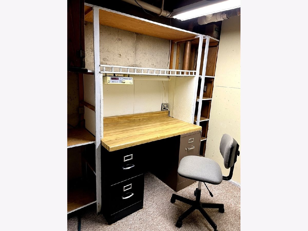
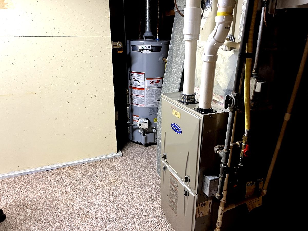
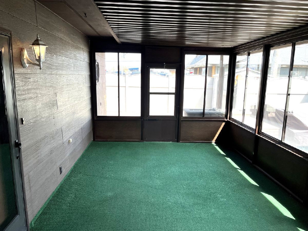
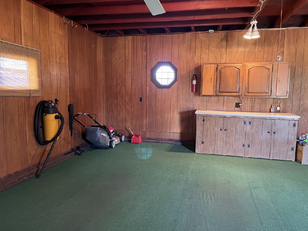
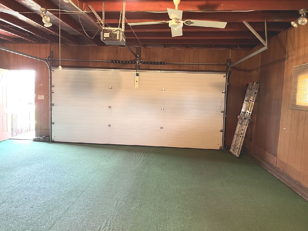
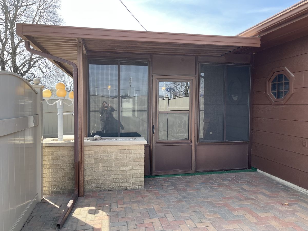
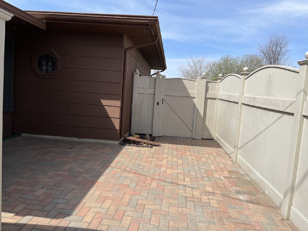
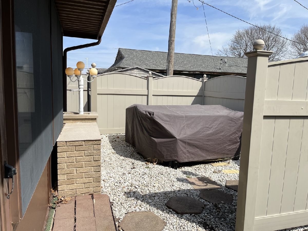
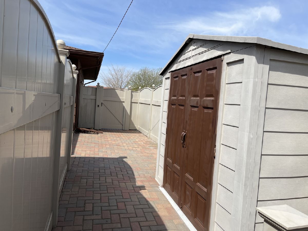
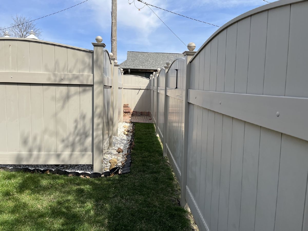
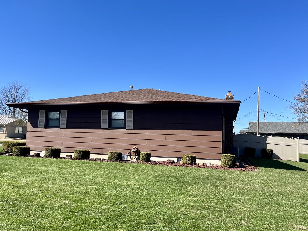
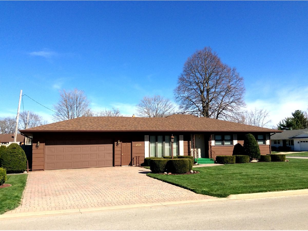
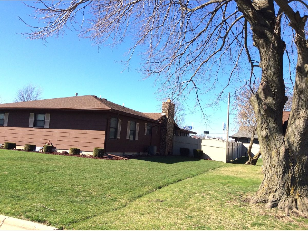
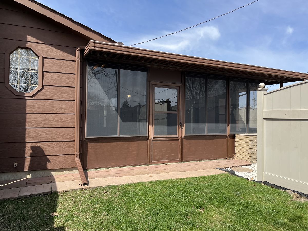
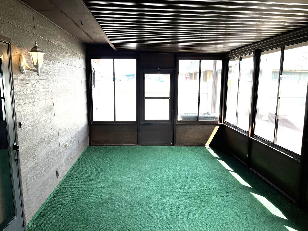
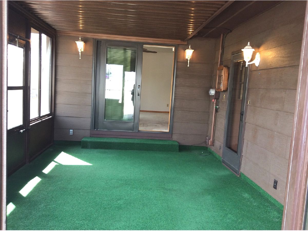
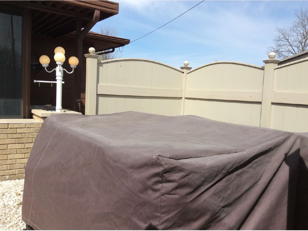
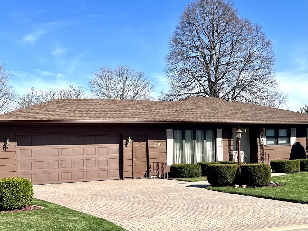
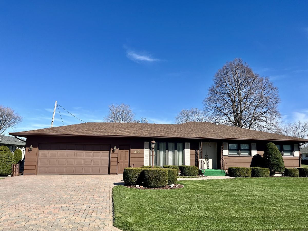
Room Specifics
Total Bedrooms: 3
Bedrooms Above Ground: 3
Bedrooms Below Ground: 0
Dimensions: —
Floor Type: —
Dimensions: —
Floor Type: —
Full Bathrooms: 2
Bathroom Amenities: Accessible Shower
Bathroom in Basement: 1
Rooms: —
Basement Description: Finished,Crawl
Other Specifics
| 2 | |
| — | |
| Brick | |
| — | |
| — | |
| 100 X 80 | |
| — | |
| — | |
| — | |
| — | |
| Not in DB | |
| — | |
| — | |
| — | |
| — |
Tax History
| Year | Property Taxes |
|---|---|
| 2023 | $2,720 |
Contact Agent
Nearby Similar Homes
Nearby Sold Comparables
Contact Agent
Listing Provided By
Janko Realty & Development

