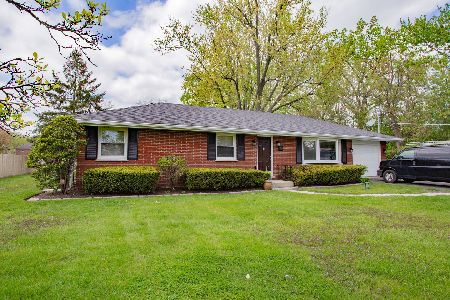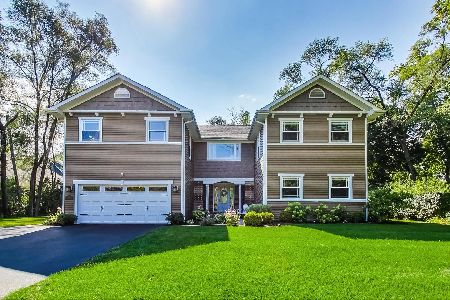2101 Techny Road, Northbrook, Illinois 60062
$505,000
|
Sold
|
|
| Status: | Closed |
| Sqft: | 2,640 |
| Cost/Sqft: | $197 |
| Beds: | 5 |
| Baths: | 3 |
| Year Built: | 1961 |
| Property Taxes: | $10,006 |
| Days On Market: | 2867 |
| Lot Size: | 0,48 |
Description
Updated and expanded 5 bedroom center entry colonial on a wooded and private 1/2 acre lot within walking distance to Wescott Elementary, Maple Junior High, GBN, Metra station and downtown Northbrook! Enjoy entertaining in this spacious home with updates throughout. A bright family room opens to the dining room with floor to ceiling bay window and sliders to the enormous wrap around deck. The large updated kitchen provides plenty of countertop and cabinet space. Breakfast room addition provides extra seating and convenient access to expansive outdoor patios, greenhouse, picnic area, 2.5 car garage and wrap around deck. Upstairs find the sizable master bedroom with walk-in closet, updated full bath and three sizable bedrooms, all with hardwood floors. Enjoy a 5th bedroom that can also be used as an office on the main floor, and full finished basement that includes a playroom, bonus room and laundry room. Many updates, including newer windows, a/c, kitchen and baths.
Property Specifics
| Single Family | |
| — | |
| Colonial | |
| 1961 | |
| Full | |
| — | |
| No | |
| 0.48 |
| Cook | |
| — | |
| 0 / Not Applicable | |
| None | |
| Lake Michigan | |
| Public Sewer | |
| 09926818 | |
| 04164040230000 |
Nearby Schools
| NAME: | DISTRICT: | DISTANCE: | |
|---|---|---|---|
|
Grade School
Wescott Elementary School |
30 | — | |
|
Middle School
Maple School |
30 | Not in DB | |
|
High School
Glenbrook North High School |
225 | Not in DB | |
Property History
| DATE: | EVENT: | PRICE: | SOURCE: |
|---|---|---|---|
| 6 Jun, 2018 | Sold | $505,000 | MRED MLS |
| 26 Apr, 2018 | Under contract | $519,000 | MRED MLS |
| 24 Apr, 2018 | Listed for sale | $519,000 | MRED MLS |
Room Specifics
Total Bedrooms: 5
Bedrooms Above Ground: 5
Bedrooms Below Ground: 0
Dimensions: —
Floor Type: Hardwood
Dimensions: —
Floor Type: Hardwood
Dimensions: —
Floor Type: Hardwood
Dimensions: —
Floor Type: —
Full Bathrooms: 3
Bathroom Amenities: Separate Shower
Bathroom in Basement: 1
Rooms: Bedroom 5,Breakfast Room,Recreation Room,Foyer,Walk In Closet
Basement Description: Finished
Other Specifics
| 2.5 | |
| Concrete Perimeter | |
| Asphalt | |
| Deck, Patio, Greenhouse, Storms/Screens | |
| Corner Lot,Landscaped,Wooded | |
| 127 X 185 | |
| — | |
| Full | |
| Hardwood Floors, Wood Laminate Floors, First Floor Bedroom | |
| Microwave, Dishwasher, Refrigerator, Disposal, Cooktop, Built-In Oven | |
| Not in DB | |
| Sidewalks, Street Paved | |
| — | |
| — | |
| — |
Tax History
| Year | Property Taxes |
|---|---|
| 2018 | $10,006 |
Contact Agent
Nearby Similar Homes
Nearby Sold Comparables
Contact Agent
Listing Provided By
@properties







