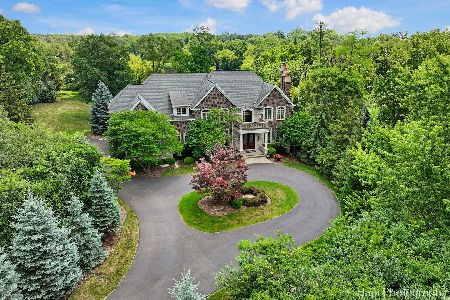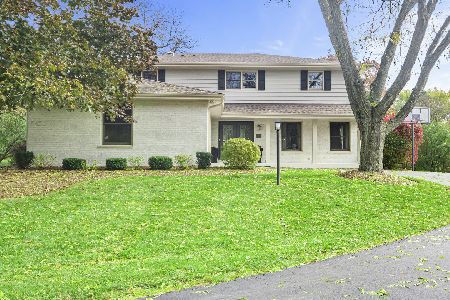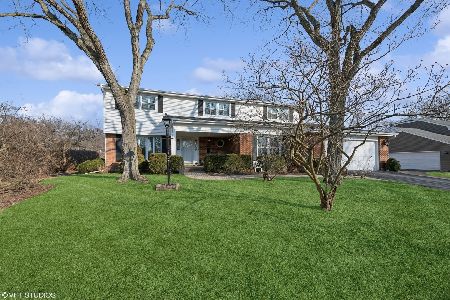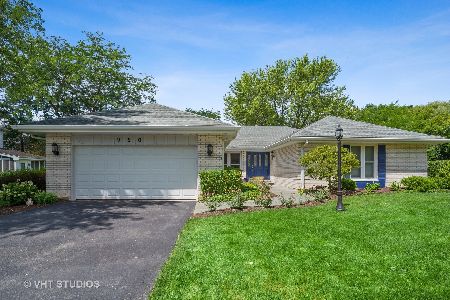21017 Crestview Drive, Barrington, Illinois 60010
$725,000
|
Sold
|
|
| Status: | Closed |
| Sqft: | 4,618 |
| Cost/Sqft: | $157 |
| Beds: | 4 |
| Baths: | 4 |
| Year Built: | 1989 |
| Property Taxes: | $16,617 |
| Days On Market: | 947 |
| Lot Size: | 1,01 |
Description
Living life to the fullest is truly the mantra of this stunning waterfront home in Fairhaven Estates proudly sited in the back of a cul-de-sac on just over an acre. An alluring presence combined with a gorgeous shoreline welcomes guests to an open concept that unfolds to an exquisite yet sprawling family room featuring bay windows with views of the front yard, built-in entertainment nook, and sliding doors overlooking the water. The family room is conveniently open to the breakfast room showcasing a custom designed dry bar and sliding door access to the deck. The breakfast room overshadows a stunning kitchen with 42" solid cabinets, granite, sprawling breakfast bar, high-end stainless-steel appliances including a Bosch refrigerator and dishwasher, decor double oven and Thermador gas range. The kitchen is brilliantly open to the dining room with a gorgeous light fixture and large windows. Adjacent to the dining room is a phenomenal office with built-in bookshelves and plenty of space to design your private domain. The main floor also offers a charming powder room and a phenomenal mudroom complimented by a locker system and access to the yard. The second floor is equally as impressive with 4 spacious bedrooms each with hardwood floors, 3 full bathrooms and a proper designated laundry room. The master suite is a stunning room with an exceptional amount of space and natural light as well as a spa like master bathroom. The master bathroom is finished with 2 separate sinks, additional prep counter, European designed shower and access to a U-shaped walk-in closet with custom organizers. The guest suite can easily be used as a second master suite with incredible views of the water, sitting area and a fabulous bathroom with double vanities, massive soaking tub and separate shower. The remaining 2 bedrooms each feature endless views of the water and a shared Jack and Jill bathroom with separate working stations and a shower/tub combination. Full finished lower level with game room, media area, gym and storage. 3-car attached garage! Expansive deck off the back of the home overlooking the shoreline and L-shaped lot. Near downtown Barrington, restaurants, entertainment, Metra station, Cuba Marsh, Citizen's Park, tennis courts and so much more!
Property Specifics
| Single Family | |
| — | |
| — | |
| 1989 | |
| — | |
| — | |
| Yes | |
| 1.01 |
| Lake | |
| Fairhaven | |
| 0 / Not Applicable | |
| — | |
| — | |
| — | |
| 11812287 | |
| 13254050110000 |
Nearby Schools
| NAME: | DISTRICT: | DISTANCE: | |
|---|---|---|---|
|
Grade School
Roslyn Road Elementary School |
220 | — | |
|
Middle School
Barrington Middle School-prairie |
220 | Not in DB | |
|
High School
Barrington High School |
220 | Not in DB | |
Property History
| DATE: | EVENT: | PRICE: | SOURCE: |
|---|---|---|---|
| 12 Sep, 2023 | Sold | $725,000 | MRED MLS |
| 14 Jul, 2023 | Under contract | $725,000 | MRED MLS |
| — | Last price change | $749,000 | MRED MLS |
| 20 Jun, 2023 | Listed for sale | $749,000 | MRED MLS |
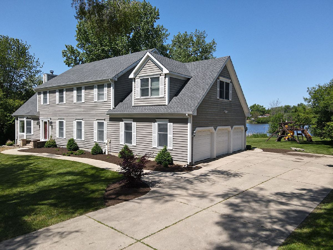
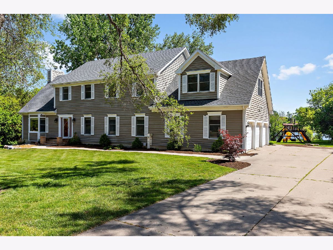
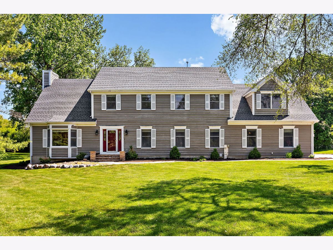
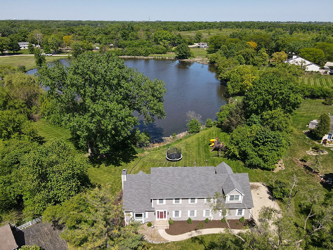
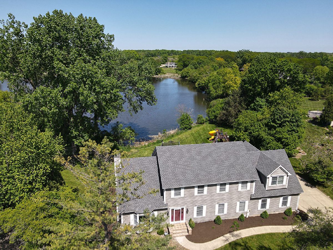
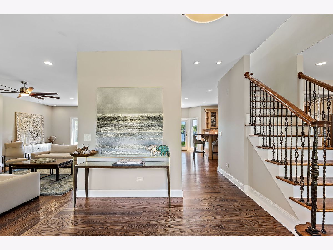
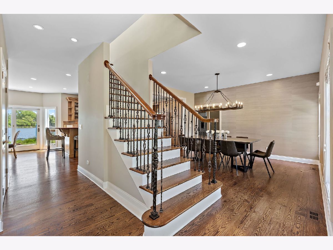
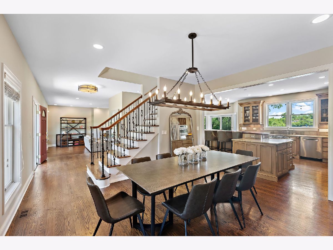
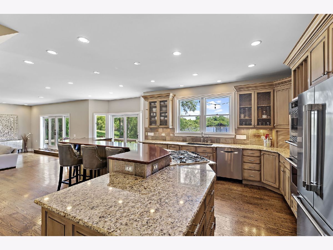
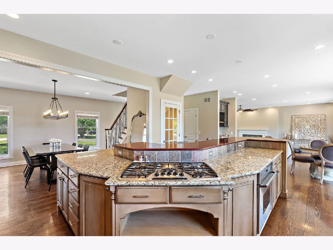
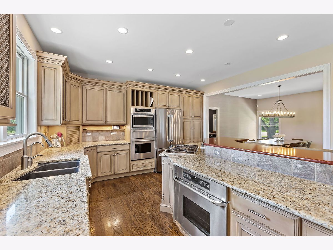
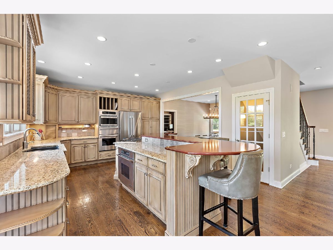
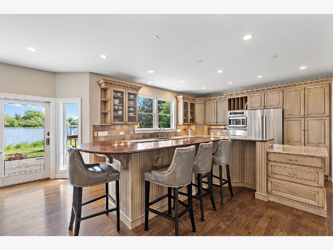
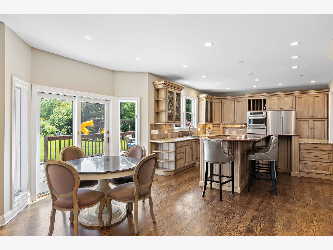
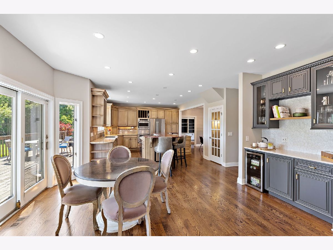
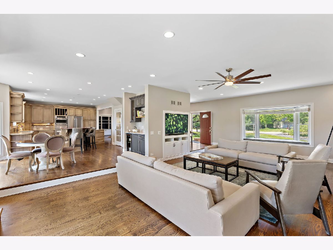
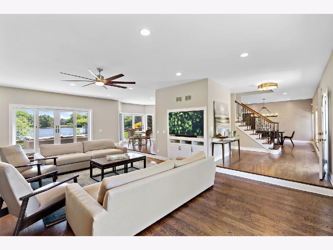
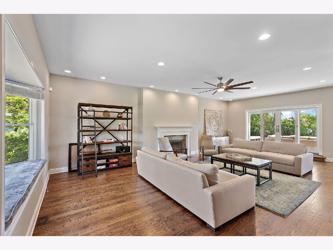
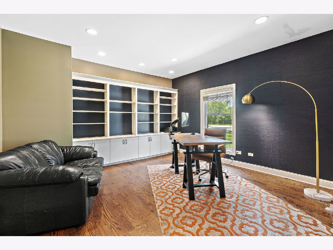
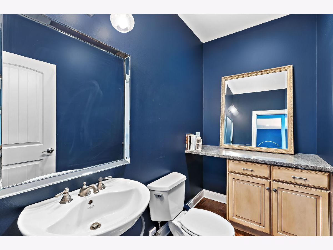
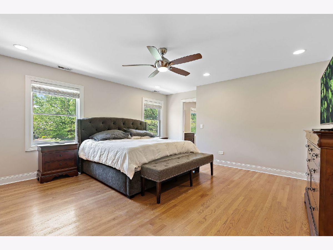
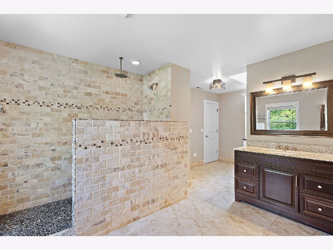
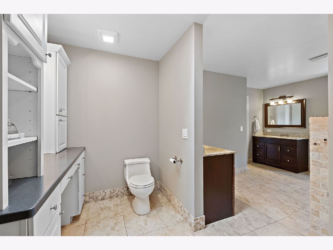
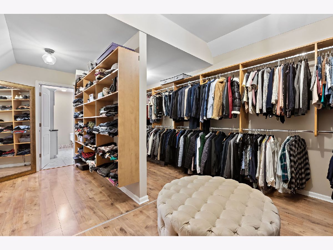
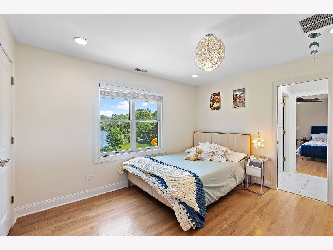
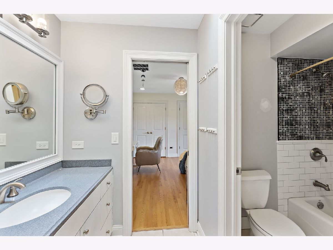
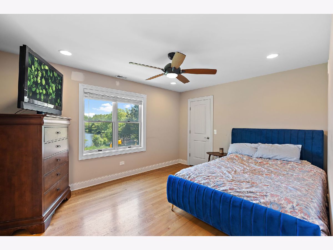
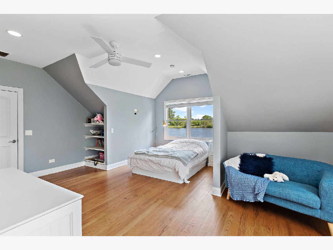
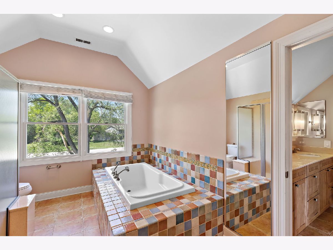
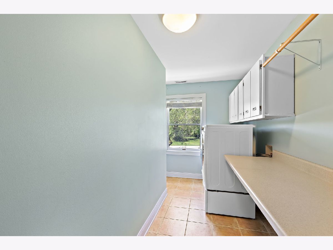
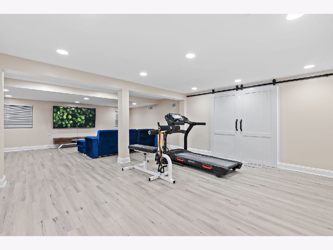
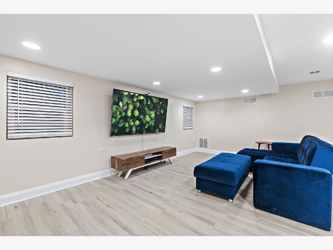
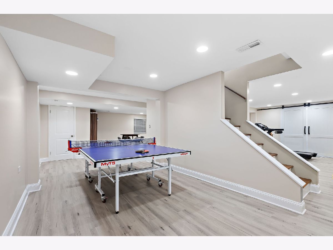
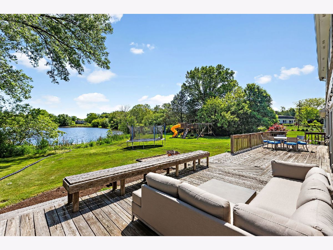
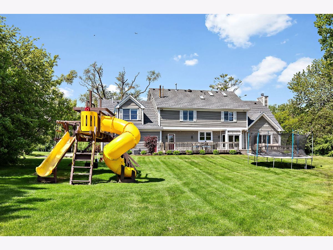
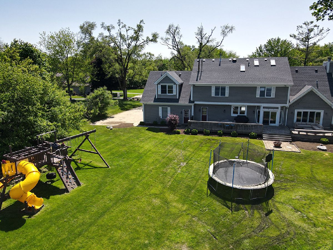
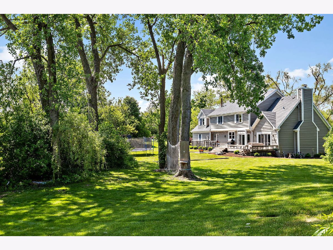
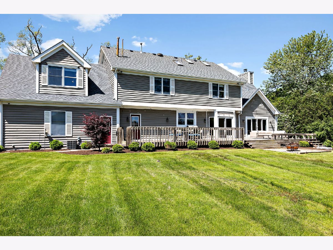
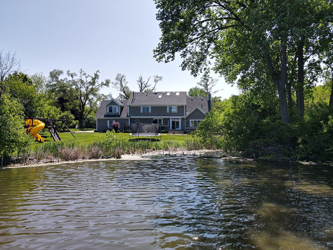
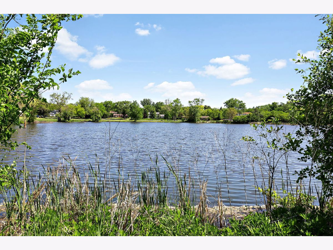
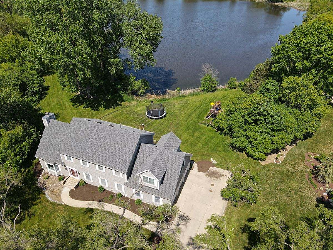
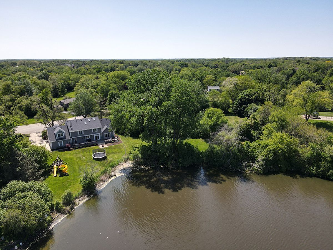
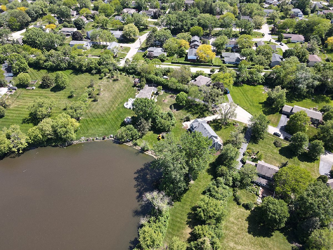
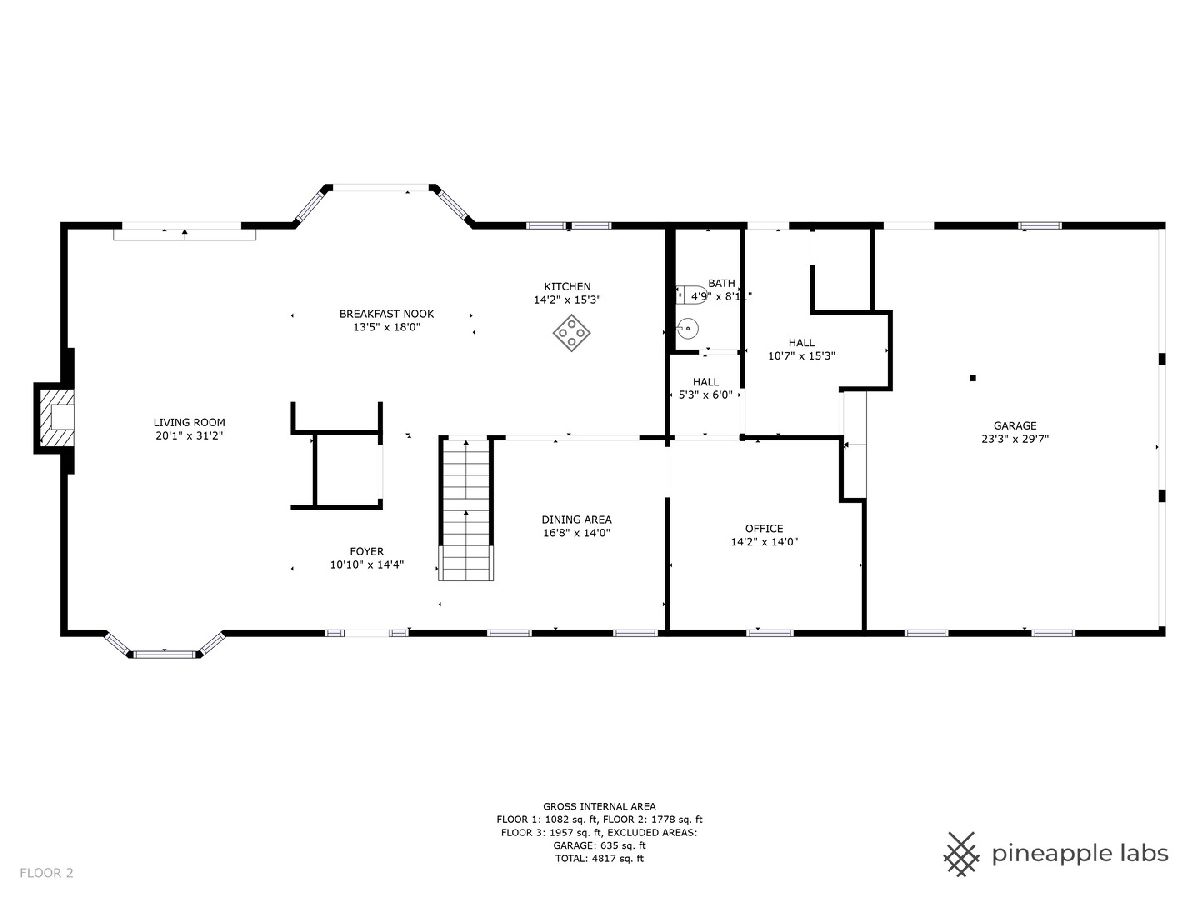
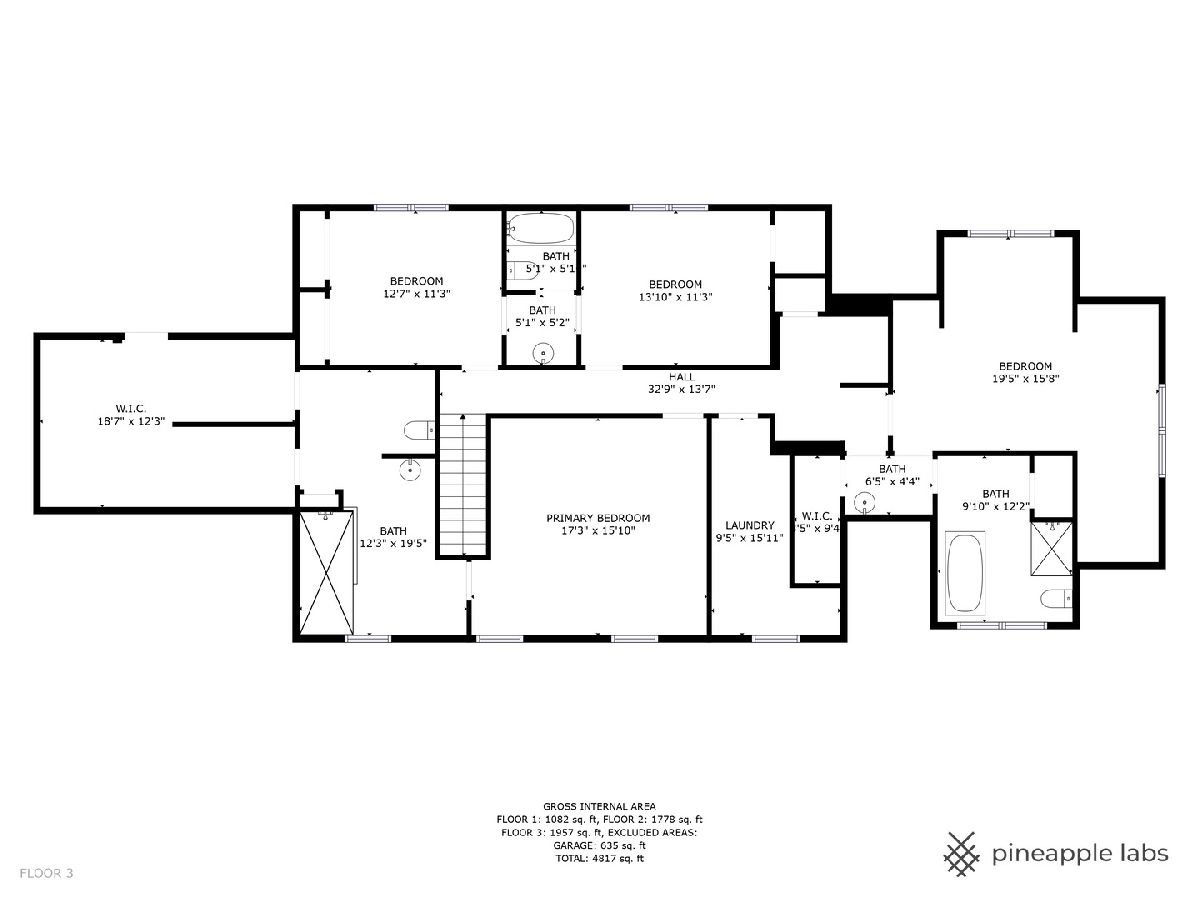
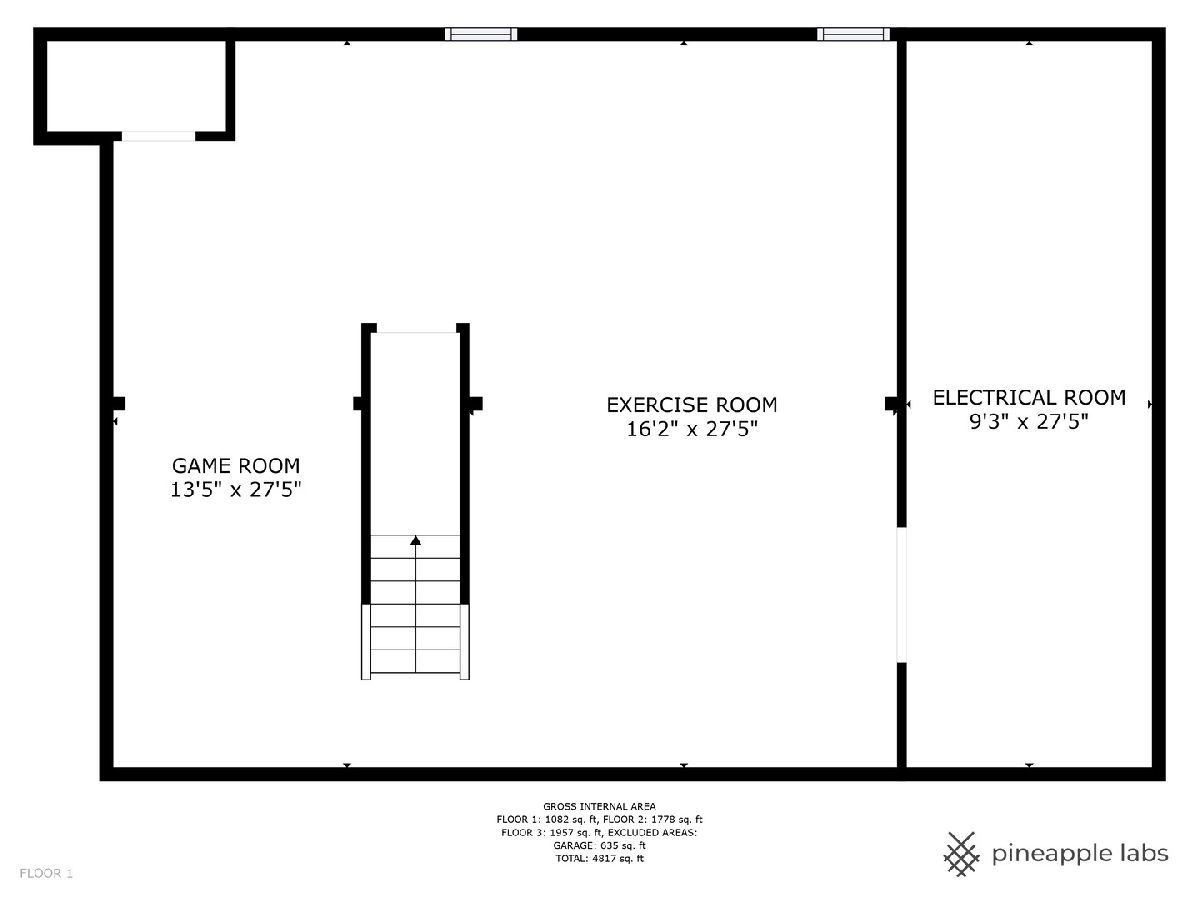
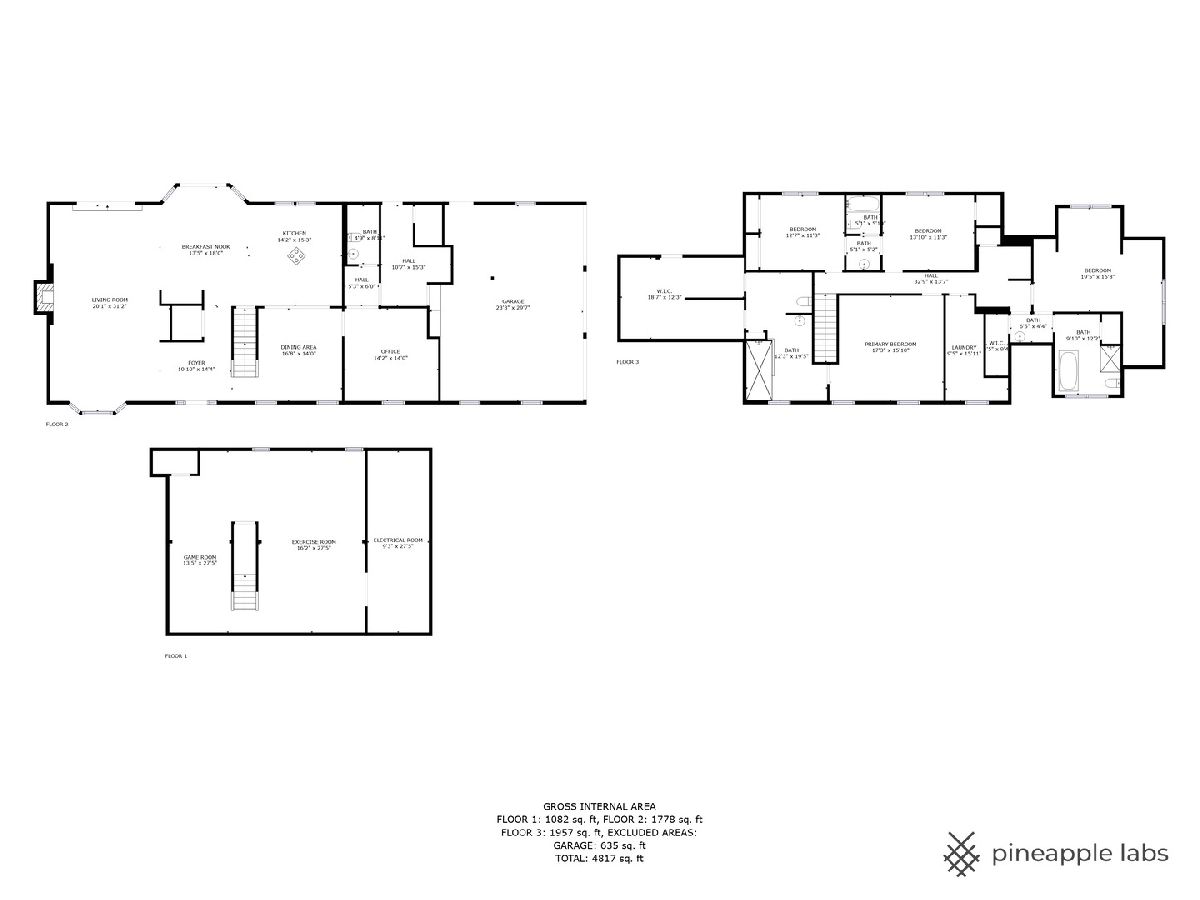
Room Specifics
Total Bedrooms: 4
Bedrooms Above Ground: 4
Bedrooms Below Ground: 0
Dimensions: —
Floor Type: —
Dimensions: —
Floor Type: —
Dimensions: —
Floor Type: —
Full Bathrooms: 4
Bathroom Amenities: Separate Shower,Double Sink,Soaking Tub
Bathroom in Basement: 0
Rooms: —
Basement Description: Finished,Rec/Family Area,Storage Space
Other Specifics
| 3 | |
| — | |
| Asphalt,Side Drive | |
| — | |
| — | |
| 72X379X90X235X132X193 | |
| — | |
| — | |
| — | |
| — | |
| Not in DB | |
| — | |
| — | |
| — | |
| — |
Tax History
| Year | Property Taxes |
|---|---|
| 2023 | $16,617 |
Contact Agent
Nearby Similar Homes
Nearby Sold Comparables
Contact Agent
Listing Provided By
Coldwell Banker Realty

