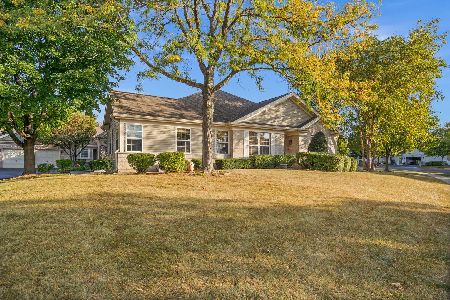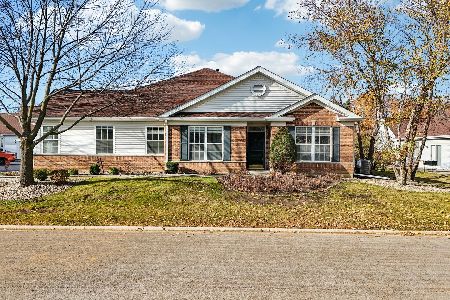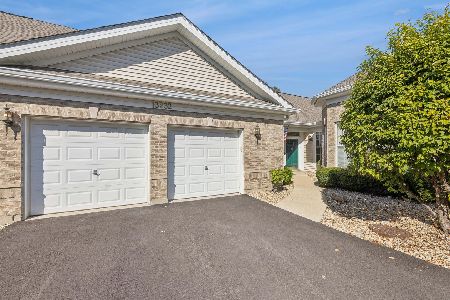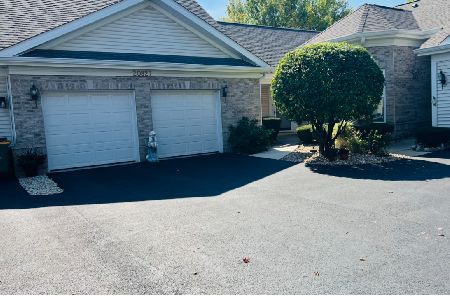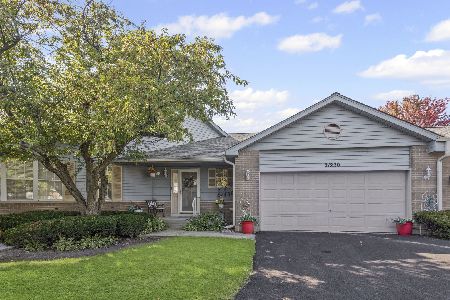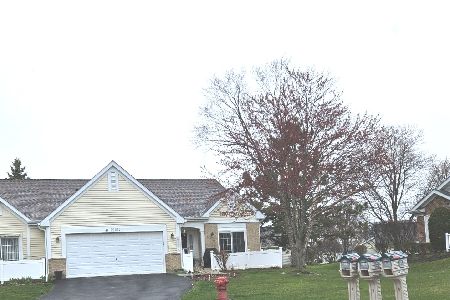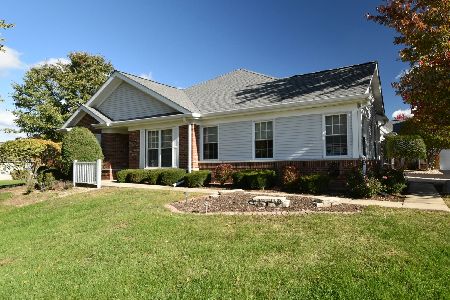21017 Snowberry Court, Plainfield, Illinois 60544
$194,000
|
Sold
|
|
| Status: | Closed |
| Sqft: | 1,385 |
| Cost/Sqft: | $141 |
| Beds: | 2 |
| Baths: | 3 |
| Year Built: | 1999 |
| Property Taxes: | $3,439 |
| Days On Market: | 2963 |
| Lot Size: | 0,00 |
Description
Located on a cul-de-sac street in Plainfield's Carillon, an AGE 55+ ADULT community, this END UNIT, 2BR, 3BTH attached RANCH has a straight drive into a 2 car garage. MOVE-IN-READY: freshly NEUTRALLY painted! Contractor has prepared to CODE, & carpets & home professionally cleaned! ENCLOSED FRONT PATIO! High quality Bruce HARDWOOD FLOORS in entry/dining room/KIT! Neutral carpeting in LR/BRS! Stunning KIT w/white 6 paneled doors/trim/white cabinets/GRANITE COUNTERS/tile back splash/plant window looks out on a beautiful pine tree/large REFRIGERATOR w/double bottom freezer/MICRO/SELF-CLEANING oven/range w/GLASS top! PANTRY! PULL-BLIND PATIO DR! MBR SUITE has walk-in & wall closets/PRIVATE BTH has tub/shower combo (2nd BTH)/GRIP BAR! BSMT BTHS: walk-in shower. All CERAMIC FLRS! FANS in BRS/LR, & w/lights in KIT! ALL WINDOWS REPLACED!! FIRST FLOOR LAUNDRY: washer/dryer/TUB/CABINETS! Deck! Open View! BSMT w/CRAWL/workbench/WATER HEATER REPLACED! GREAT VALUE! ESTATE SALE: can CLOSE QUICKLY!
Property Specifics
| Condos/Townhomes | |
| 1 | |
| — | |
| 1999 | |
| Partial | |
| AUGUSTA | |
| No | |
| — |
| Will | |
| Carillon | |
| 210 / Monthly | |
| Insurance,Security,Clubhouse,Exercise Facilities,Pool,Exterior Maintenance,Lawn Care,Scavenger,Snow Removal | |
| Public | |
| Public Sewer | |
| 09813715 | |
| 1202314070180000 |
Property History
| DATE: | EVENT: | PRICE: | SOURCE: |
|---|---|---|---|
| 27 Mar, 2018 | Sold | $194,000 | MRED MLS |
| 25 Feb, 2018 | Under contract | $194,900 | MRED MLS |
| — | Last price change | $199,900 | MRED MLS |
| 7 Dec, 2017 | Listed for sale | $205,000 | MRED MLS |
| 10 May, 2024 | Sold | $310,000 | MRED MLS |
| 12 Apr, 2024 | Under contract | $299,900 | MRED MLS |
| 4 Apr, 2024 | Listed for sale | $299,900 | MRED MLS |
Room Specifics
Total Bedrooms: 2
Bedrooms Above Ground: 2
Bedrooms Below Ground: 0
Dimensions: —
Floor Type: Carpet
Full Bathrooms: 3
Bathroom Amenities: Separate Shower,Soaking Tub
Bathroom in Basement: 1
Rooms: Foyer
Basement Description: Unfinished,Crawl
Other Specifics
| 2 | |
| Concrete Perimeter | |
| Asphalt | |
| Patio, End Unit | |
| Common Grounds | |
| 2771 SQ FT | |
| — | |
| Full | |
| Hardwood Floors, First Floor Bedroom, First Floor Laundry, First Floor Full Bath, Laundry Hook-Up in Unit | |
| Range, Microwave, Dishwasher, Refrigerator, Washer, Dryer, Disposal | |
| Not in DB | |
| — | |
| — | |
| Exercise Room, Golf Course, Party Room, Indoor Pool, Pool | |
| — |
Tax History
| Year | Property Taxes |
|---|---|
| 2018 | $3,439 |
| 2024 | $5,373 |
Contact Agent
Nearby Similar Homes
Nearby Sold Comparables
Contact Agent
Listing Provided By
RE/MAX Action

