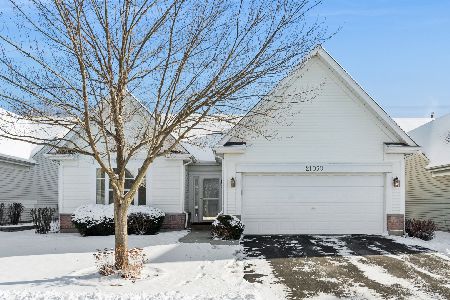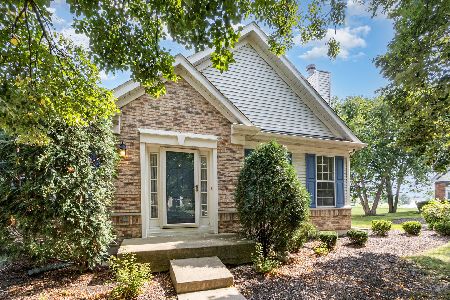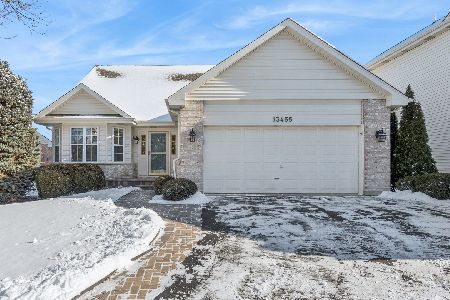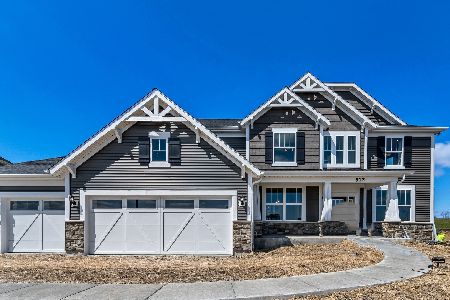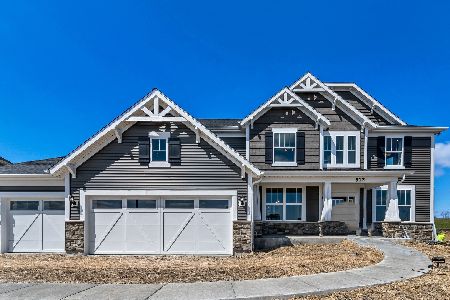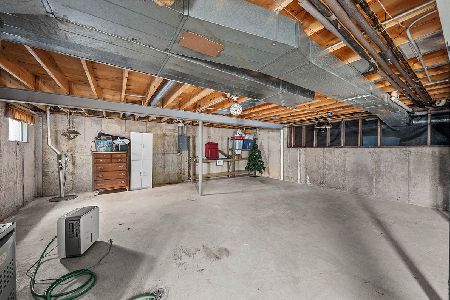21019 Orange Blossom Lane, Plainfield, Illinois 60544
$277,000
|
Sold
|
|
| Status: | Closed |
| Sqft: | 1,617 |
| Cost/Sqft: | $173 |
| Beds: | 2 |
| Baths: | 2 |
| Year Built: | 1989 |
| Property Taxes: | $5,816 |
| Days On Market: | 2381 |
| Lot Size: | 0,17 |
Description
Simply stunning! This beautiful home has been completely updated and is move in ready. Hardwood floors throughout with new carpet in bedrooms. Vaulted great room/dining room is perfect for entertaining. The new kitchen has 42" cabinets with granite tops, gorgeous back splash and stainless steel appliances. Island cart stays. Master features a vaulted ceiling and walk-in closet. The amazing new bathroom was redone with with huge walk-in shower, separate tub, dual sink high vanity and comfort height toilet. Second bedroom with adjacent bath accommodates guests. The hall bath has also been redone with high cabinet and new tile flooring. The finished basement with rec room and 3rd bedroom also offers plenty of storage. Great room opens to a huge sunroom compete with heating and a/c for year round use. The backyard boasts a new patio, privacy and hard to find small fence! Located in Carillon 55+ community resort style living!
Property Specifics
| Single Family | |
| — | |
| Ranch | |
| 1989 | |
| Partial | |
| BERING | |
| No | |
| 0.17 |
| Will | |
| Carillon | |
| 126 / Monthly | |
| Security,Clubhouse,Exercise Facilities,Lawn Care,Scavenger | |
| Public | |
| Public Sewer | |
| 10463496 | |
| 1104062510020000 |
Property History
| DATE: | EVENT: | PRICE: | SOURCE: |
|---|---|---|---|
| 2 Oct, 2015 | Sold | $165,000 | MRED MLS |
| 6 Sep, 2015 | Under contract | $169,900 | MRED MLS |
| — | Last price change | $175,000 | MRED MLS |
| 14 Feb, 2015 | Listed for sale | $189,900 | MRED MLS |
| 3 Sep, 2019 | Sold | $277,000 | MRED MLS |
| 27 Jul, 2019 | Under contract | $279,900 | MRED MLS |
| 25 Jul, 2019 | Listed for sale | $279,900 | MRED MLS |
Room Specifics
Total Bedrooms: 3
Bedrooms Above Ground: 2
Bedrooms Below Ground: 1
Dimensions: —
Floor Type: Carpet
Dimensions: —
Floor Type: —
Full Bathrooms: 2
Bathroom Amenities: Separate Shower,Double Sink
Bathroom in Basement: 0
Rooms: Heated Sun Room
Basement Description: Finished
Other Specifics
| 2 | |
| Concrete Perimeter | |
| Asphalt | |
| Patio, Porch Screened, Storms/Screens | |
| Fenced Yard,Irregular Lot,Landscaped | |
| 60X95X45X57X45X96 | |
| — | |
| Full | |
| Vaulted/Cathedral Ceilings, Hardwood Floors, First Floor Bedroom, First Floor Laundry, First Floor Full Bath, Walk-In Closet(s) | |
| Range, Microwave, Dishwasher, Refrigerator, Washer, Dryer, Disposal, Stainless Steel Appliance(s) | |
| Not in DB | |
| Clubhouse, Pool, Tennis Courts | |
| — | |
| — | |
| — |
Tax History
| Year | Property Taxes |
|---|---|
| 2015 | $4,572 |
| 2019 | $5,816 |
Contact Agent
Nearby Similar Homes
Nearby Sold Comparables
Contact Agent
Listing Provided By
Charles Rutenberg Realty of IL

