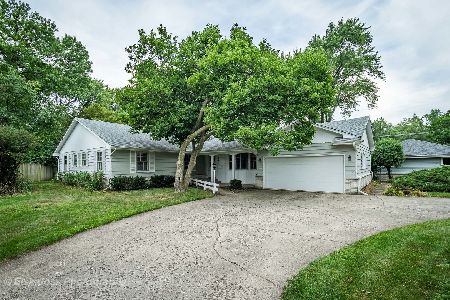2102 Driving Park Road, Wheaton, Illinois 60187
$385,000
|
Sold
|
|
| Status: | Closed |
| Sqft: | 2,264 |
| Cost/Sqft: | $172 |
| Beds: | 4 |
| Baths: | 3 |
| Year Built: | 1958 |
| Property Taxes: | $8,412 |
| Days On Market: | 1901 |
| Lot Size: | 0,32 |
Description
Nestled In A Quiet Neighborhood, This Expansive & Beautifully Updated North Wheaton Ranch Offers It All! The Front Yard Displays Impeccable & Inviting Curb Appeal, Which Leads You Up To A Long, Yet Cozy Front Porch, Perfect For Enjoying Morning Coffee. Step Inside This Nearly 2,300 Square Foot Home Where Rich Hardwood Floors Welcome Guests Into The Foyer Area. The Large Living Room Features A Stone-Faced Fireplace And Picturesque Floor To Ceiling Windows, Which Let In An Abundance Of Natural Light. Dining Room Located Adjacent, Perfect For Entertaining. Step In To The Beautifully Updated, Bright & Sunny, On Trend Eat-In Kitchen, Which Boasts Light Stone Counters, Subway Tile Backsplash, Stainless Steel Appliances & Creamy White Cabinets. Eat-In Kitchen Area Perfect For Casual Meals Is Connected To The Cozy Family Room With Second Fireplace. Huge First Floor Laundry/Mud-Room Combination Is A Dream at 16" by 9". Perfectly Updated Half Bath Room Is Located Off Of Laundry Room. Step Into Your Large Attached Two Car Garage Where You Can Use Pull Down Access To The Full Length Attic With Floors For Storage. Four Bedrooms And Two Full Bathrooms Are All Located On Other End of Home. Primary Suite Contains Two Closets Plus Private Bathroom. Huge Walk in Hall Closet Perfect For All Of Your Storage Needs. Fourth Bedroom Has Slider Door Which Leads To Charming Screened In Porch. Second Access To Private Yard Through Sliding Glass Door Located Off Of Dining Room Leads to Patio And Plenty Of Greenspace To Enjoy Endless Entertaining Possibilities. Fresh & New Paint, Trim & Moldings Throughout. Roof & Siding New (2020). Walk to Highly Rated Wheaton District 200 Schools. Close Proximity To Train, Dining & Parks. Life Is Good In This Sprawling Ranch, So Come View It Today!
Property Specifics
| Single Family | |
| — | |
| Ranch | |
| 1958 | |
| None | |
| — | |
| No | |
| 0.32 |
| Du Page | |
| — | |
| 0 / Not Applicable | |
| None | |
| Lake Michigan | |
| Public Sewer | |
| 10929487 | |
| 0509202009 |
Nearby Schools
| NAME: | DISTRICT: | DISTANCE: | |
|---|---|---|---|
|
Grade School
Washington Elementary School |
200 | — | |
|
Middle School
Franklin Middle School |
200 | Not in DB | |
|
High School
Wheaton North High School |
200 | Not in DB | |
Property History
| DATE: | EVENT: | PRICE: | SOURCE: |
|---|---|---|---|
| 14 Aug, 2014 | Sold | $278,000 | MRED MLS |
| 17 Jun, 2014 | Under contract | $295,000 | MRED MLS |
| — | Last price change | $305,000 | MRED MLS |
| 27 Feb, 2014 | Listed for sale | $305,000 | MRED MLS |
| 7 Jan, 2021 | Sold | $385,000 | MRED MLS |
| 13 Nov, 2020 | Under contract | $389,900 | MRED MLS |
| 10 Nov, 2020 | Listed for sale | $389,900 | MRED MLS |
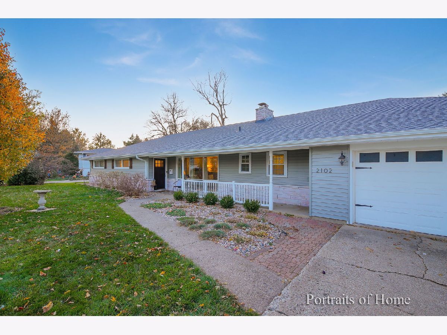
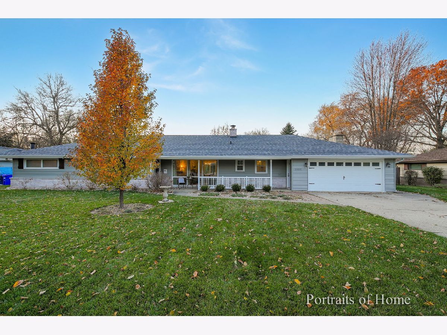
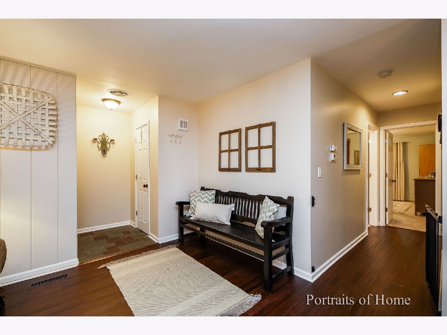
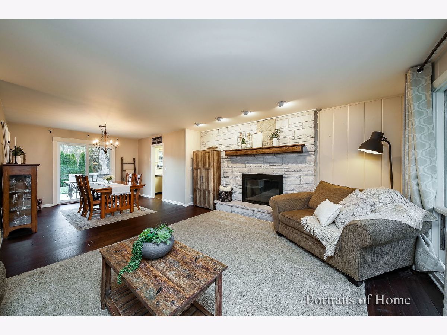
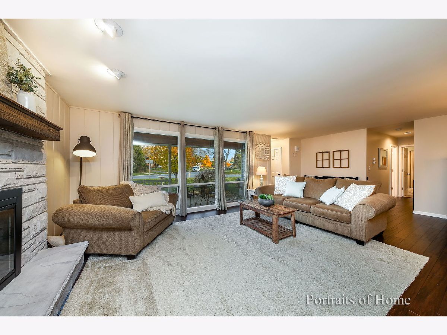
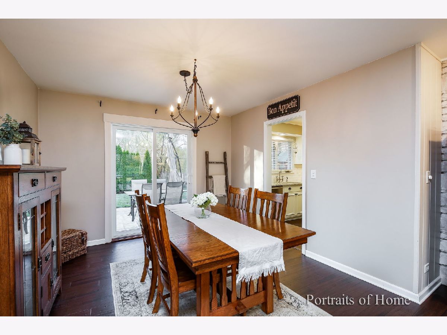
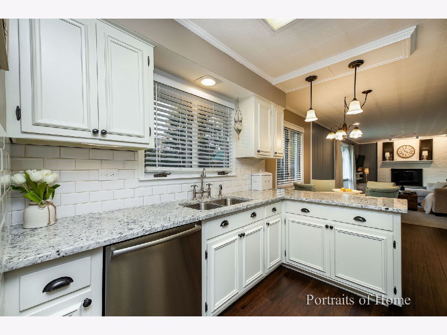
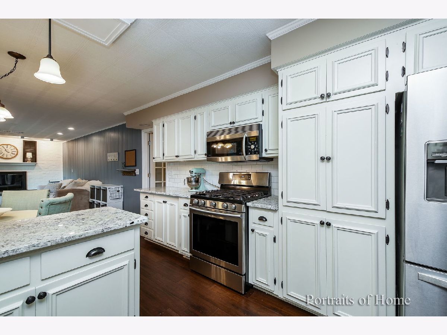
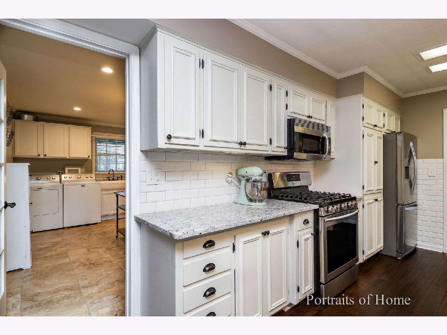
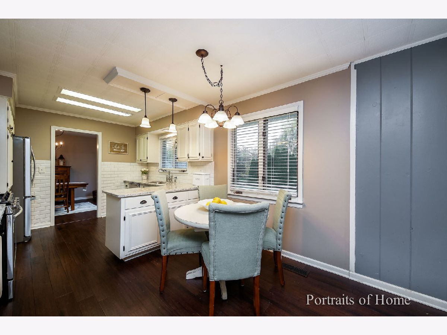
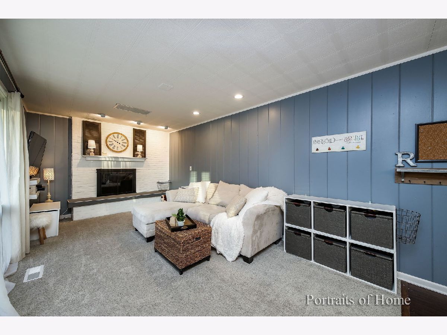
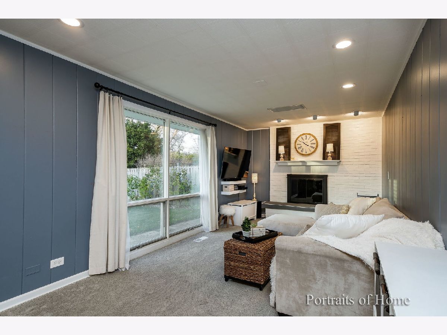
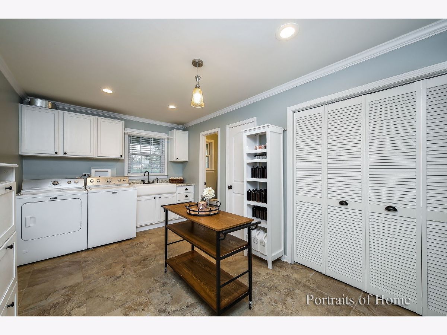
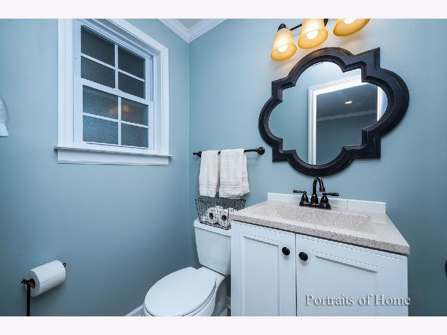
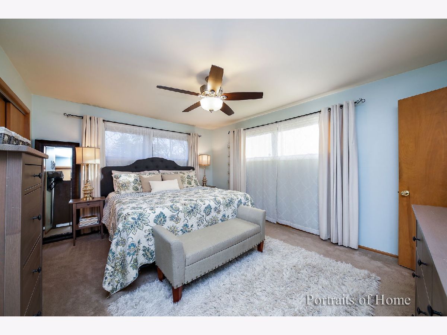
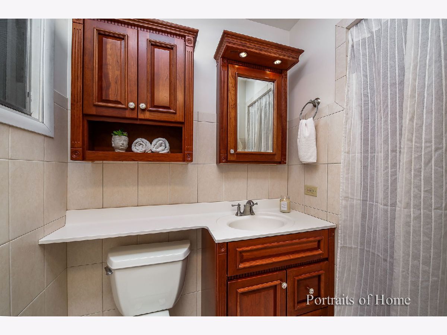
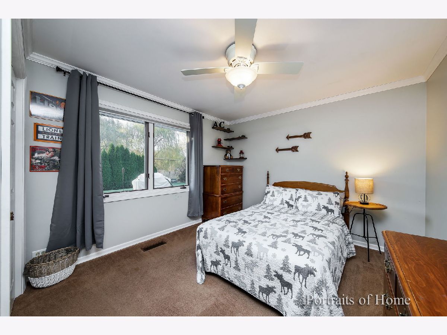
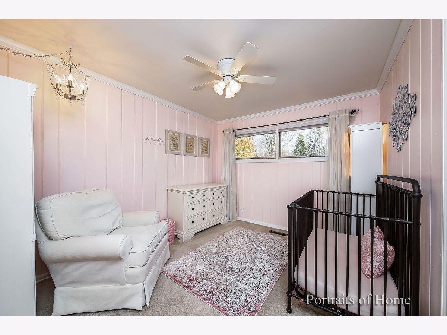
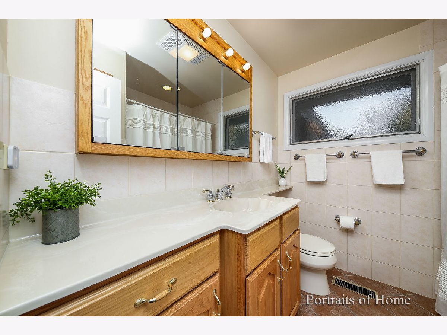
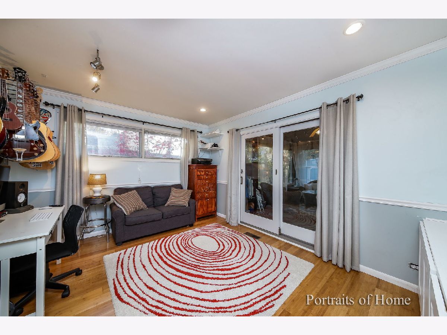
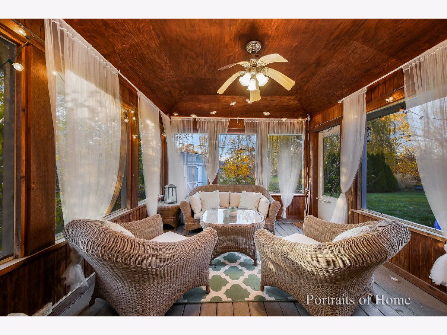
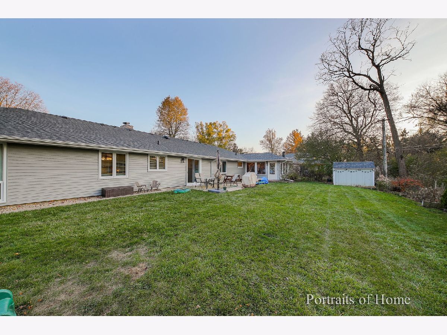
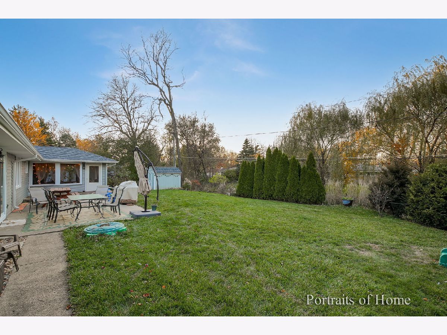
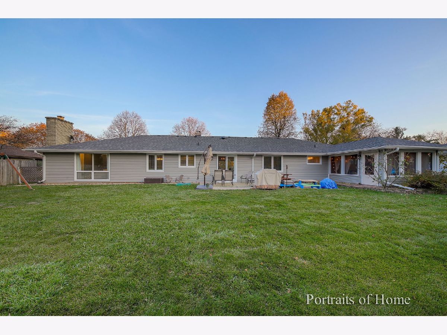
Room Specifics
Total Bedrooms: 4
Bedrooms Above Ground: 4
Bedrooms Below Ground: 0
Dimensions: —
Floor Type: Carpet
Dimensions: —
Floor Type: Wood Laminate
Dimensions: —
Floor Type: Carpet
Full Bathrooms: 3
Bathroom Amenities: —
Bathroom in Basement: 0
Rooms: Screened Porch
Basement Description: Slab
Other Specifics
| 2.5 | |
| — | |
| Concrete | |
| Patio, Porch Screened | |
| — | |
| 105 X 130 | |
| Pull Down Stair | |
| Full | |
| Hardwood Floors | |
| Range, Microwave, Dishwasher, Refrigerator, Washer, Dryer | |
| Not in DB | |
| — | |
| — | |
| — | |
| Wood Burning |
Tax History
| Year | Property Taxes |
|---|---|
| 2014 | $7,706 |
| 2021 | $8,412 |
Contact Agent
Nearby Sold Comparables
Contact Agent
Listing Provided By
Keller Williams Premiere Properties



