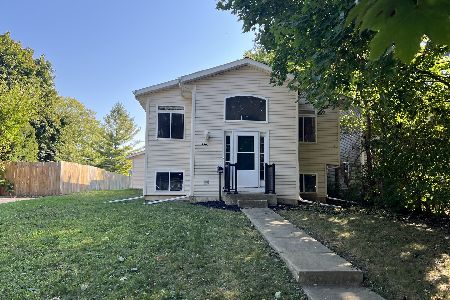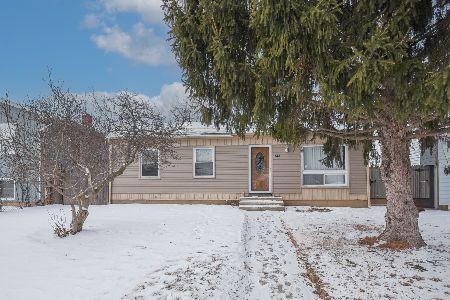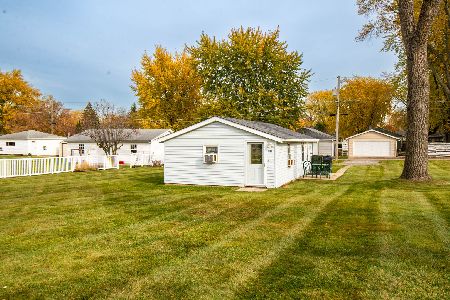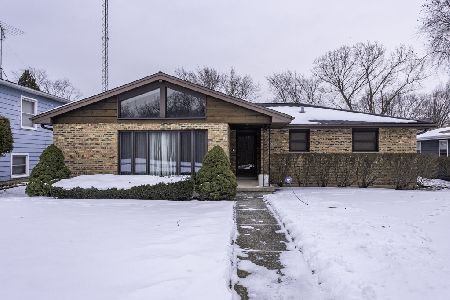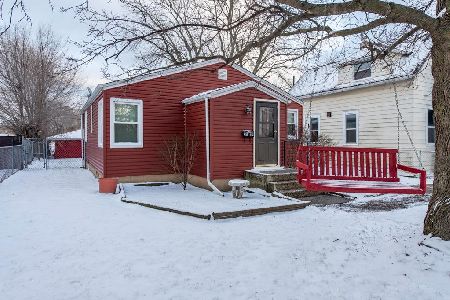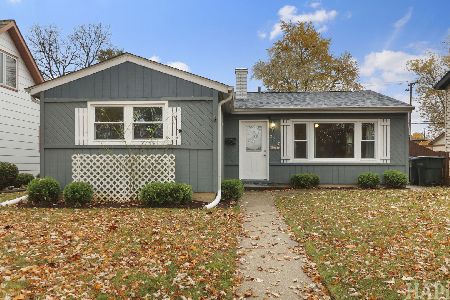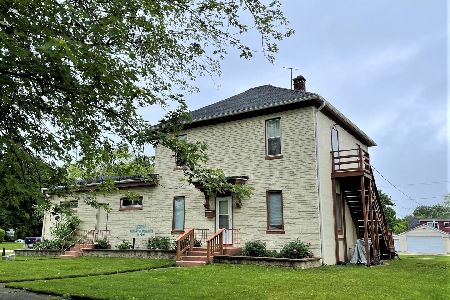2102 Ezra Avenue, Zion, Illinois 60099
$175,000
|
Sold
|
|
| Status: | Closed |
| Sqft: | 1,583 |
| Cost/Sqft: | $113 |
| Beds: | 3 |
| Baths: | 2 |
| Year Built: | 1954 |
| Property Taxes: | $6,853 |
| Days On Market: | 1796 |
| Lot Size: | 0,20 |
Description
***Opportunity Knocks!*** Spacious Brick Cape Cod with Enclosed Sun Porch, 3 Car Garage, and full basement ready for finishing touches! Bring your decorating ideas and fall in love with this great floor plan and make it your own! Main level has hardwood flooring that can be refinished to bring back the original luster! Greeting you is a lovely Wood Burning Fireplace in the Living room, dining combo leading to the kitchen with attached Enclosed Sun Room. The kitchen was redone in the past 10 years and comes complete with full appliance package and wood laminate floors. This level has 2 decent sized bedrooms with hardwood floors and nice sized closets. A Remodeled Full bath, and an office (could be another bedroom) completes this main level. Head upstairs to the large 3rd bedroom with walk in closet, or bonus room, and full spacious bath. Lots of storage abounds in the attic eaves, with several built in closets across a large portion of the room. This level was used as a recreation room with the large walk in closet/bonus room, used as a bedroom! Convert this level into whatever your needs are for the space...make it two more bedrooms if needed! The basement has a bedroom with closet and a former bathroom that can be finished and converted back if so desired! Space for a washer and dryer with sink is also on this lower level. Work room,or craft room, and an open recreation area with wet bar await! Plenty of work has been done for you and is ready to be completed as you desire. Outside you have a deck, firepit, and a large 3 Car garage, along with attached shed. Bring the hobbies and all the toys to fill up this space! The home is being sold AS IS, but has a 5 yr old roof, Brand new Furnace with 10 year warranty, and windows that were replaced in 2006! So much has been done in the home that just needs a bit of fresh paint and finishing touches. Light, and bright, this Cape Cod is cute as can be, and much more spacious once inside! See it today***
Property Specifics
| Single Family | |
| — | |
| Cape Cod | |
| 1954 | |
| Full | |
| — | |
| No | |
| 0.2 |
| Lake | |
| — | |
| — / Not Applicable | |
| None | |
| Public | |
| Public Sewer | |
| 11026198 | |
| 04211080120000 |
Nearby Schools
| NAME: | DISTRICT: | DISTANCE: | |
|---|---|---|---|
|
Grade School
Shiloh Park Elementary School |
6 | — | |
|
Middle School
Zion Central Middle School |
6 | Not in DB | |
|
High School
New Tech High @ Zion-benton East |
126 | Not in DB | |
Property History
| DATE: | EVENT: | PRICE: | SOURCE: |
|---|---|---|---|
| 3 May, 2021 | Sold | $175,000 | MRED MLS |
| 6 Apr, 2021 | Under contract | $179,500 | MRED MLS |
| — | Last price change | $185,000 | MRED MLS |
| 19 Mar, 2021 | Listed for sale | $185,000 | MRED MLS |
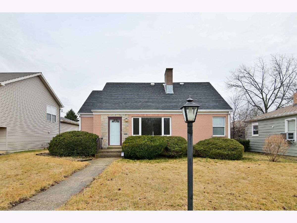
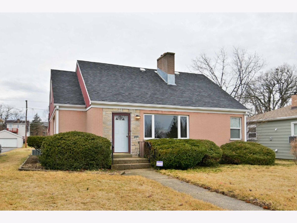
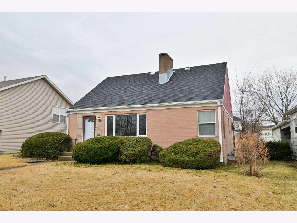
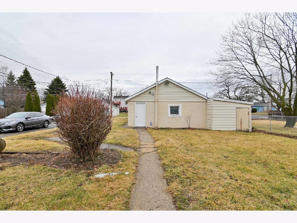
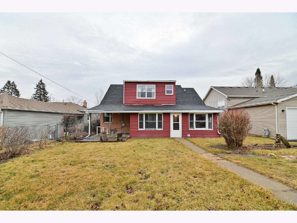
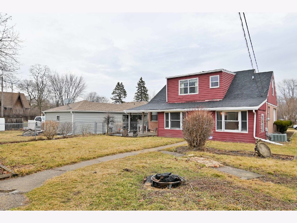
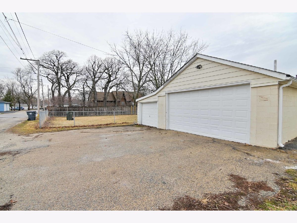
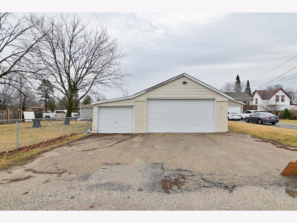
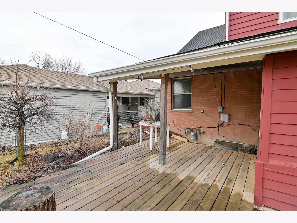
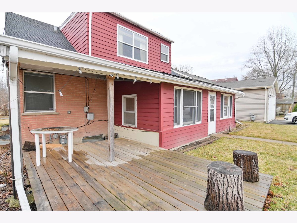
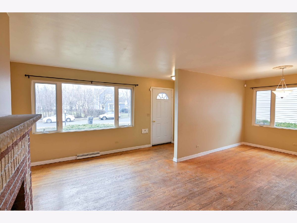
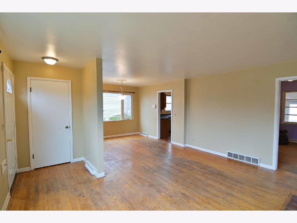
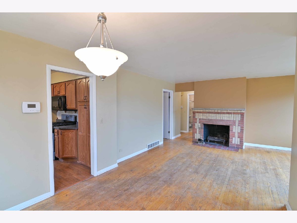
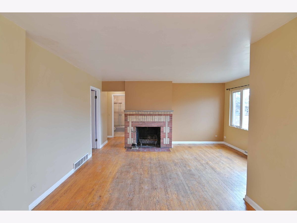
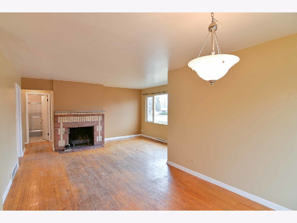
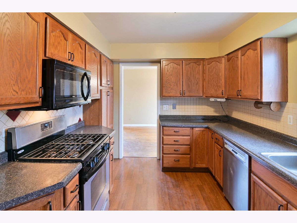
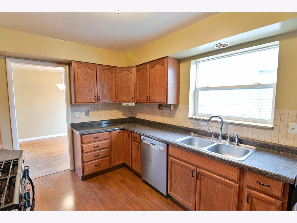
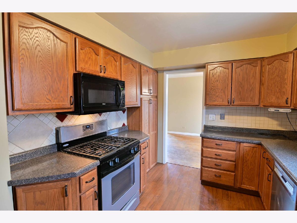
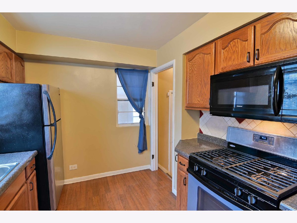
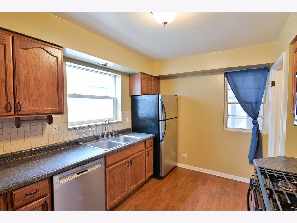
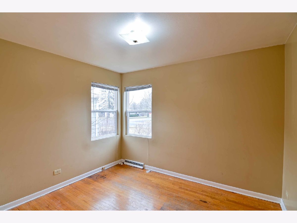
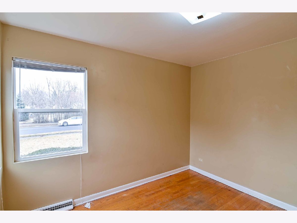
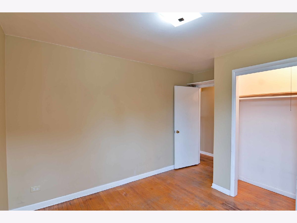
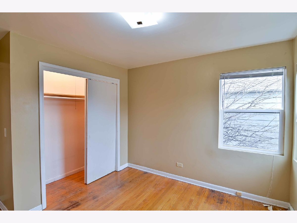
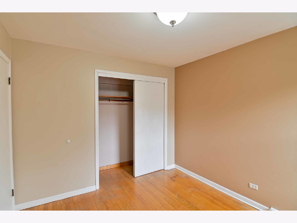
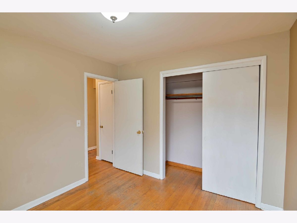
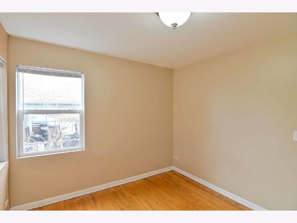
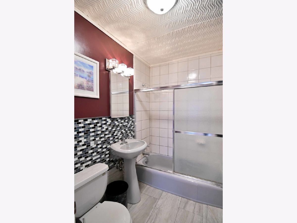
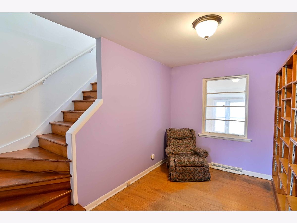
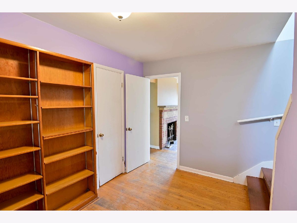
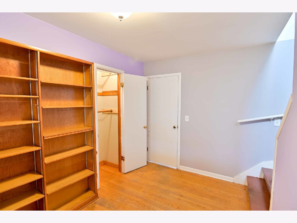
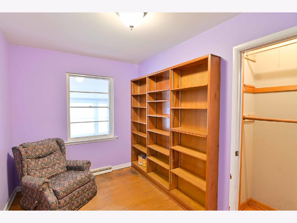
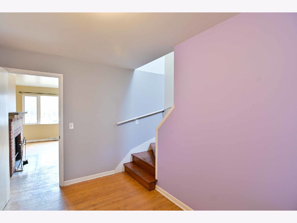
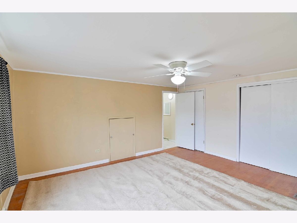
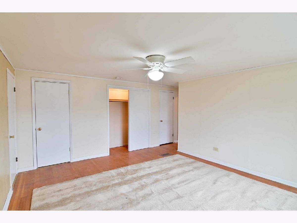
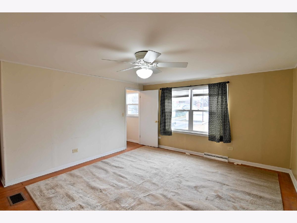
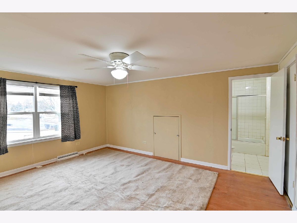
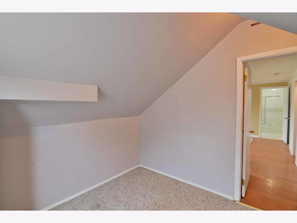
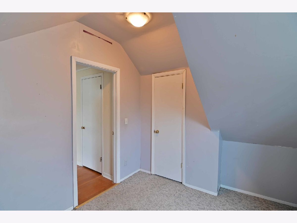
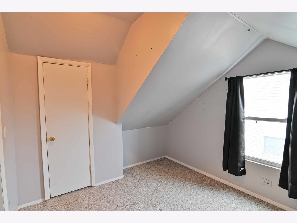
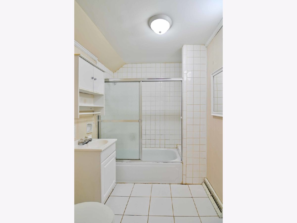
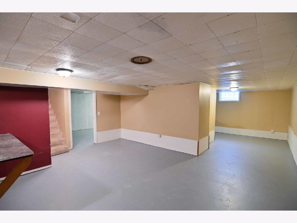
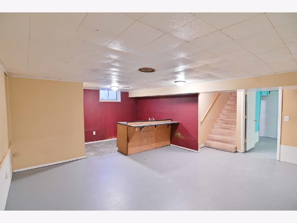
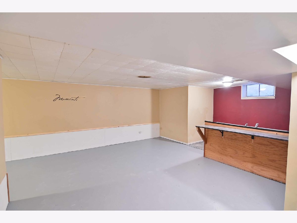
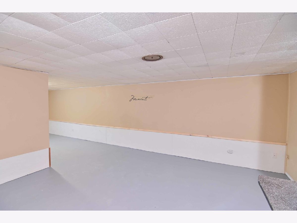
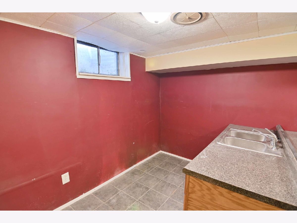
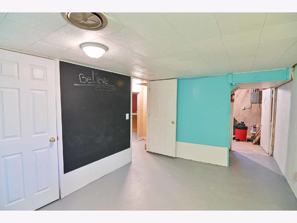
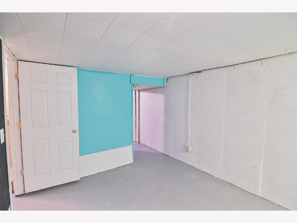
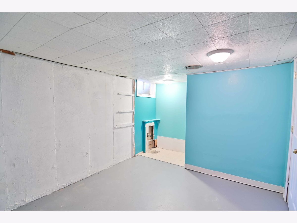
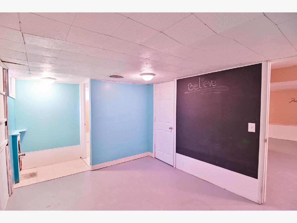
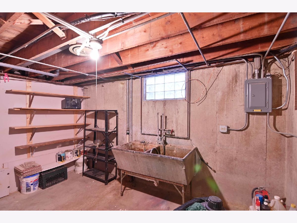
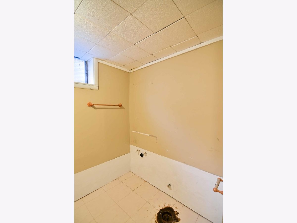
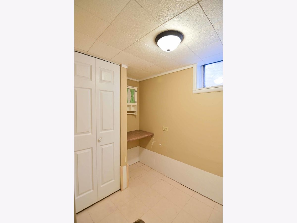
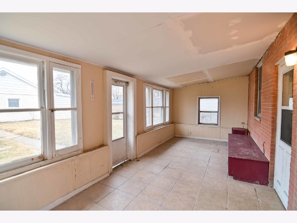
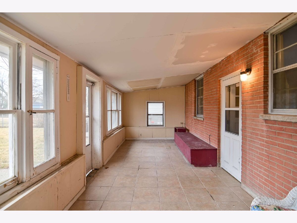
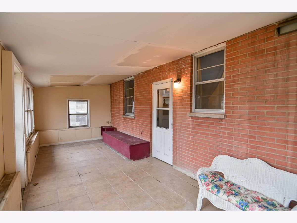
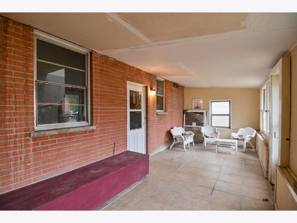
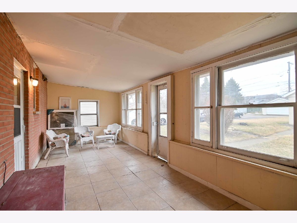
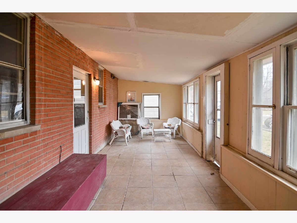
Room Specifics
Total Bedrooms: 3
Bedrooms Above Ground: 3
Bedrooms Below Ground: 0
Dimensions: —
Floor Type: Hardwood
Dimensions: —
Floor Type: Hardwood
Full Bathrooms: 2
Bathroom Amenities: Soaking Tub
Bathroom in Basement: 0
Rooms: Sun Room,Office,Bonus Room
Basement Description: Finished,Bathroom Rough-In,Concrete (Basement),Rec/Family Area,Storage Space
Other Specifics
| 3 | |
| — | |
| — | |
| Deck, Storms/Screens, Fire Pit | |
| — | |
| 50X170 | |
| — | |
| None | |
| Bar-Wet, Hardwood Floors, Wood Laminate Floors, First Floor Bedroom, First Floor Full Bath, Walk-In Closet(s), Bookcases, Dining Combo, Drapes/Blinds | |
| Range, Microwave, Dishwasher, Refrigerator | |
| Not in DB | |
| Curbs, Sidewalks, Street Lights, Street Paved | |
| — | |
| — | |
| Wood Burning |
Tax History
| Year | Property Taxes |
|---|---|
| 2021 | $6,853 |
Contact Agent
Nearby Similar Homes
Nearby Sold Comparables
Contact Agent
Listing Provided By
RE/MAX Showcase

