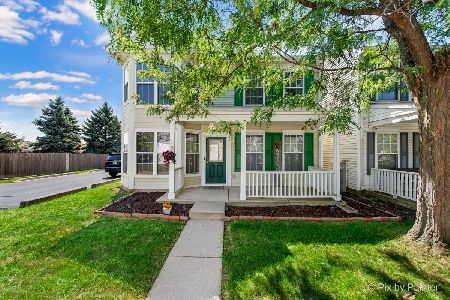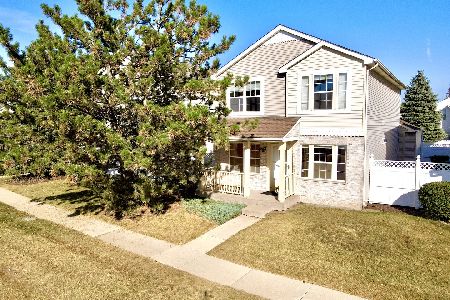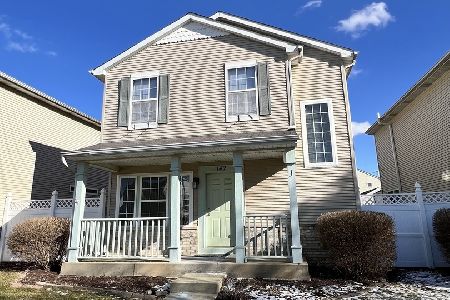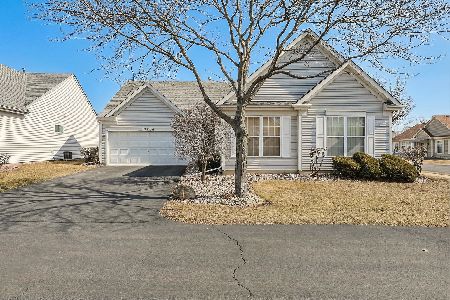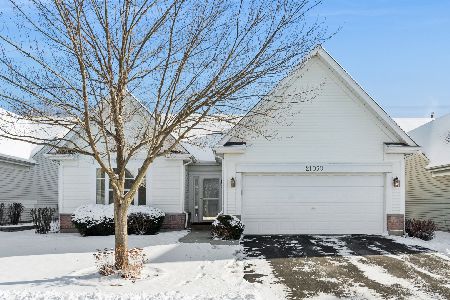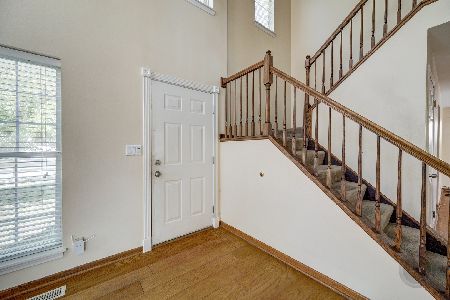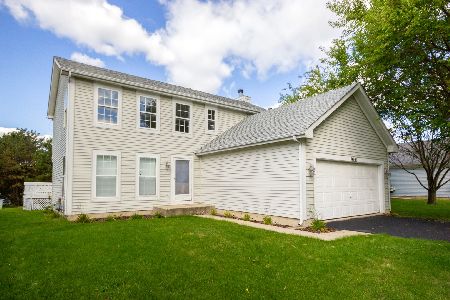21022 Boulder Drive, Plainfield, Illinois 60544
$345,000
|
Sold
|
|
| Status: | Closed |
| Sqft: | 2,004 |
| Cost/Sqft: | $162 |
| Beds: | 4 |
| Baths: | 3 |
| Year Built: | 1995 |
| Property Taxes: | $7,545 |
| Days On Market: | 1720 |
| Lot Size: | 0,16 |
Description
AMAZING POND VIEW in popular Lakewood Falls subdivision with GORGEOUS INTERIOR! Fresh, neutral & modern with maple hardwood floors throughout the main level! The show stopper gourmet kitchen has been completely remodeled featuring stacked custom cabinetry, large island, beautiful granite countertops, recessed lighting, pantry closet & brand NEW stainless steel appliances in 2020! Open-concept main level has a view of the beautiful brick fireplace in the family room from your kitchen workspace plus sunny eating area with sliding door to the patio! The main level also features a dining room with bay window, living room that opens to the family room - great for entertaining - and updated powder room! 2nd floor master suite boasts a vaulted ceiling, walk-in closet and large private bath with double vanity, large tub/shower combo with new "Bath Fitter", skylight & new tile walls & floor! 3 additional bedrooms on the 2nd floor with great closet space, adjacent to the hall bath with skylight, tub/shower combo & large vanity! Basement is finished with great storage & rec room! Other NEW items include: abundant, professional landscaping, custom stamped concrete patio, many new windows, new front door & sliding glass door, reverse osmosis water filtration system, newer sump pump with battery backup, additional insulation in attic, newer attic fan, HVAC (2010), newer roof with ridge vent & siding(2004)! You'll love calling this home with panoramic views of the sunset from your new patio! Terrific location - close to schools, walk to park, shopping & minutes to I-55! Best find in Plainfield!
Property Specifics
| Single Family | |
| — | |
| Traditional | |
| 1995 | |
| Partial | |
| — | |
| Yes | |
| 0.16 |
| Will | |
| Lakewood Falls | |
| 66 / Monthly | |
| None | |
| Public | |
| Public Sewer | |
| 11124583 | |
| 1104064130100000 |
Nearby Schools
| NAME: | DISTRICT: | DISTANCE: | |
|---|---|---|---|
|
Grade School
Kenneth L Hermansen Elementary S |
365U | — | |
|
Middle School
John J Lukancic Middle School |
365U | Not in DB | |
|
High School
Romeoville High School |
365U | Not in DB | |
Property History
| DATE: | EVENT: | PRICE: | SOURCE: |
|---|---|---|---|
| 31 Aug, 2021 | Sold | $345,000 | MRED MLS |
| 21 Jun, 2021 | Under contract | $324,900 | MRED MLS |
| 16 Jun, 2021 | Listed for sale | $324,900 | MRED MLS |
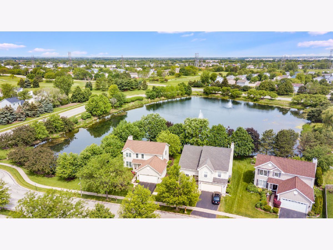
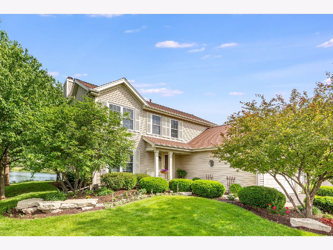
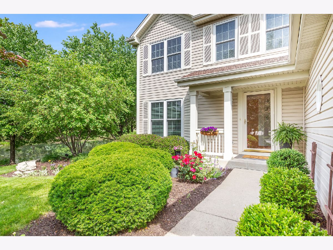
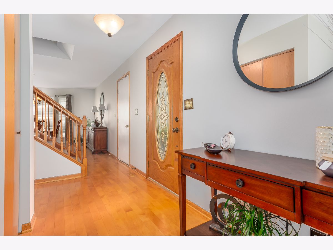
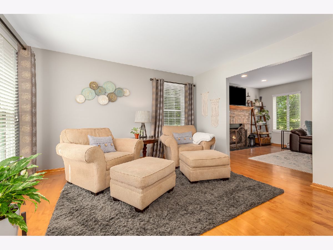
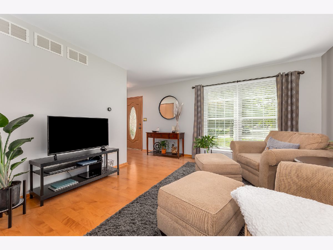
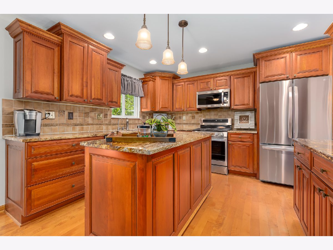
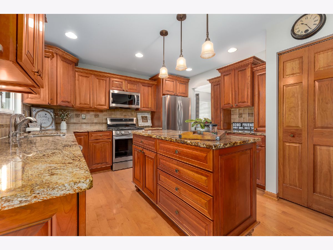
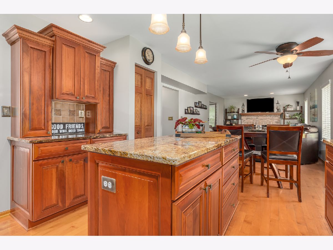
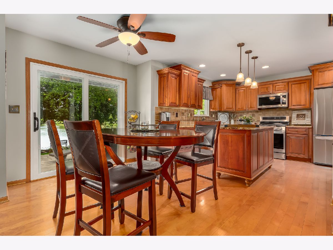
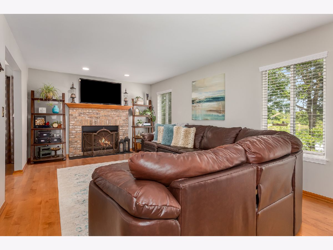
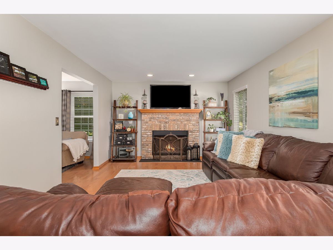
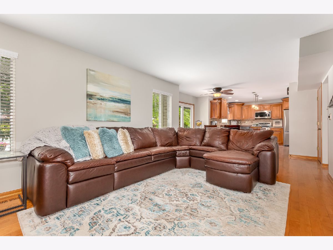
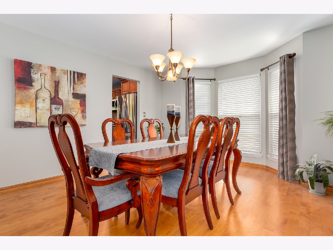
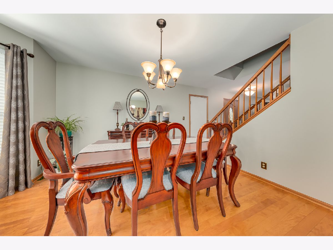
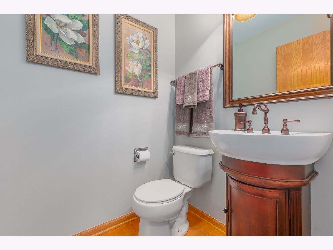
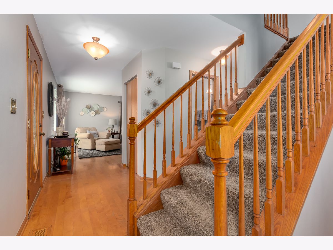
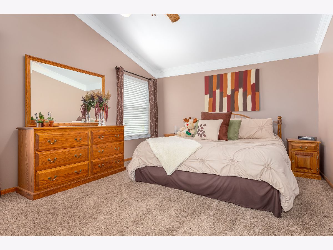
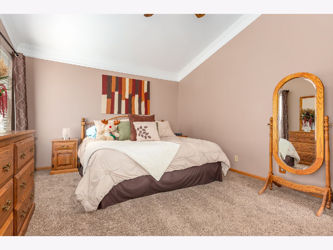
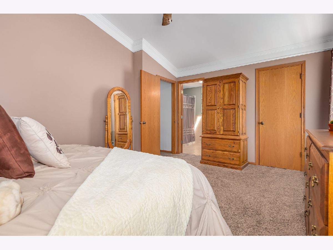
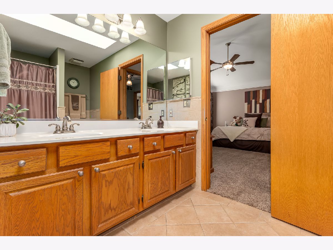
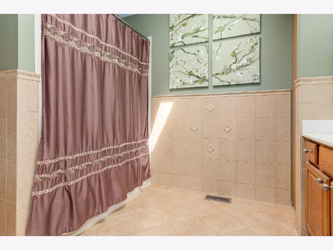
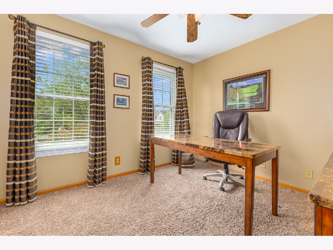
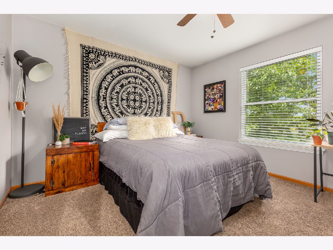
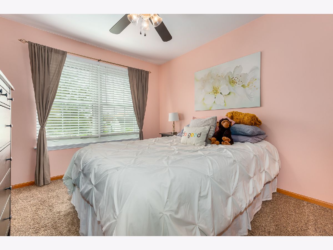
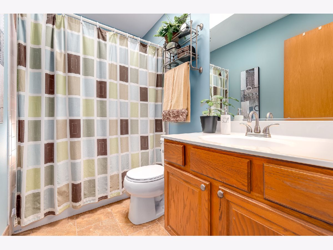
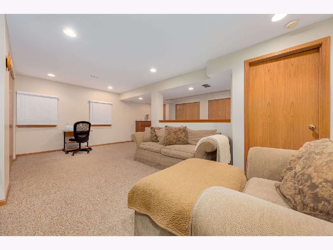
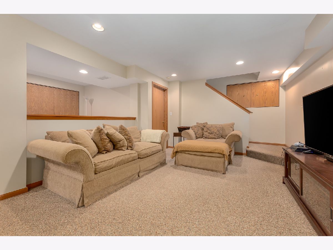
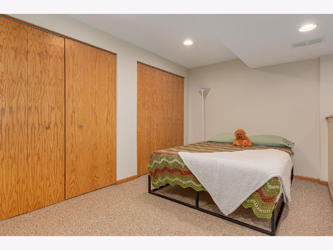
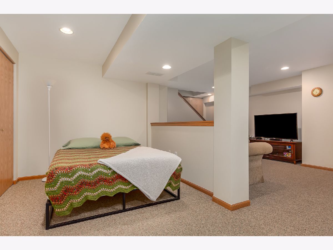
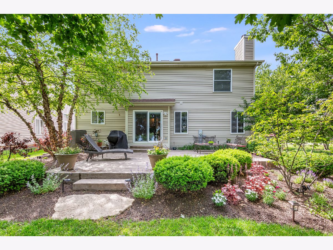
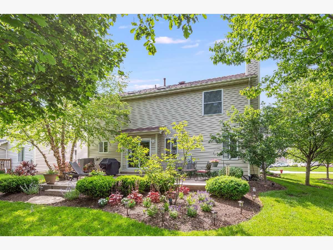
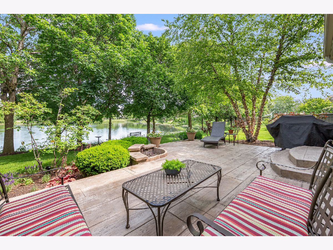
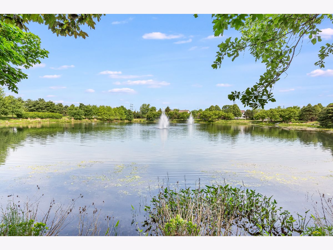
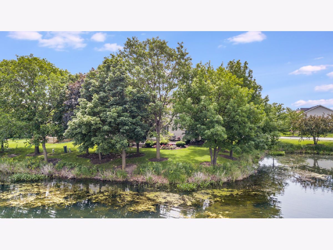
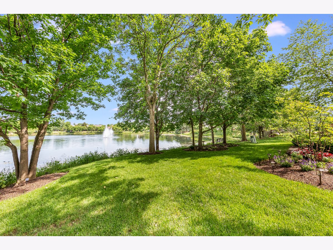
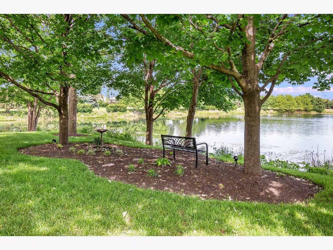
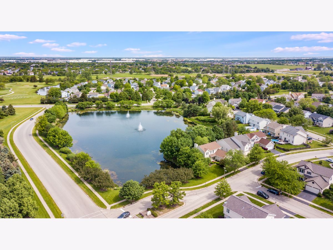
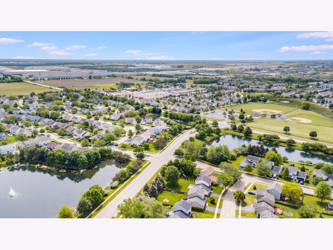
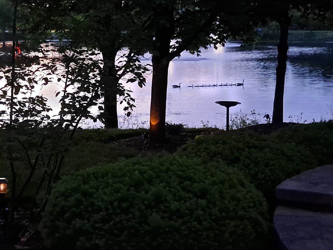
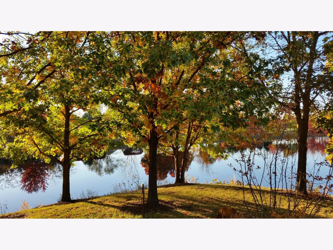
Room Specifics
Total Bedrooms: 4
Bedrooms Above Ground: 4
Bedrooms Below Ground: 0
Dimensions: —
Floor Type: Carpet
Dimensions: —
Floor Type: Carpet
Dimensions: —
Floor Type: Carpet
Full Bathrooms: 3
Bathroom Amenities: Double Sink
Bathroom in Basement: 0
Rooms: Recreation Room,Play Room
Basement Description: Finished,Crawl
Other Specifics
| 2 | |
| Concrete Perimeter | |
| Asphalt | |
| Stamped Concrete Patio | |
| Landscaped,Pond(s) | |
| 57X110 | |
| Unfinished | |
| Full | |
| Vaulted/Cathedral Ceilings, Hardwood Floors, Walk-In Closet(s) | |
| Range, Microwave, Dishwasher, Refrigerator, Washer, Dryer, Stainless Steel Appliance(s), Water Softener Owned | |
| Not in DB | |
| Park, Curbs, Sidewalks, Street Lights, Street Paved | |
| — | |
| — | |
| Attached Fireplace Doors/Screen, Gas Starter |
Tax History
| Year | Property Taxes |
|---|---|
| 2021 | $7,545 |
Contact Agent
Nearby Similar Homes
Nearby Sold Comparables
Contact Agent
Listing Provided By
RE/MAX Professionals Select

