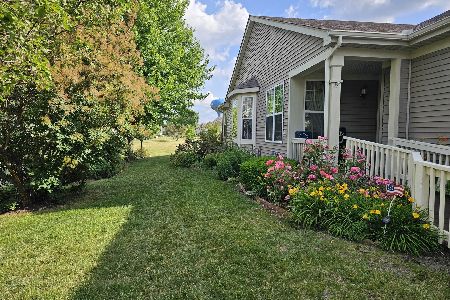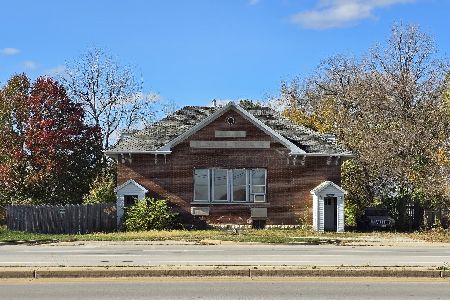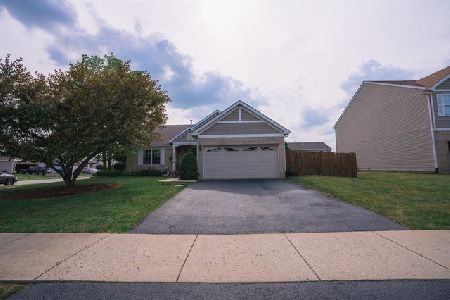21023 Siegel Drive, Crest Hill, Illinois 60403
$329,000
|
Sold
|
|
| Status: | Closed |
| Sqft: | 0 |
| Cost/Sqft: | — |
| Beds: | 4 |
| Baths: | 2 |
| Year Built: | 2006 |
| Property Taxes: | $7,236 |
| Days On Market: | 217 |
| Lot Size: | 0,00 |
Description
Beautiful and spacious 4 bedroom, 2 bath split level home ready for your family before the school year starts! Open floor plan with vaulted ceilings, oak railings, loads of storage, large laundry room, sub-basement, and updated kitchen and baths. Kitchen opens to main floor living room creating an inviting entertaining area. Top this with a spacious family room and home theater that will stay and includes screen, projector, built-in speakers, subwoofer, DVD player and AV receiver. Entire space is freshly painted and features luxury vinyl plank flooring and brand-new carpet. Granite counter tops and stainless appliances in a modern kitchen with center island and a large pantry closet. Huge deck wraps around the home and is accessible through the sliding glass doors in the kitchen. What a fabulous spot for your summer BBQs! Spacious yard and shed for extra storage along with an additional parking spot next to the 2-1/2 car garage. TV Antenna in attic stays. 2 ethernet and 2 TV cable outlets in every room. Central Air 2013, HWH 2023, sump and ejector pumps 2022. There is also a whole house water filtration system and water softener. This home is move-in ready for your family to enjoy!
Property Specifics
| Single Family | |
| — | |
| — | |
| 2006 | |
| — | |
| — | |
| No | |
| — |
| Will | |
| — | |
| — / Not Applicable | |
| — | |
| — | |
| — | |
| 12391718 | |
| 1104194080130000 |
Nearby Schools
| NAME: | DISTRICT: | DISTANCE: | |
|---|---|---|---|
|
High School
Lockport Township High School |
205 | Not in DB | |
Property History
| DATE: | EVENT: | PRICE: | SOURCE: |
|---|---|---|---|
| 22 Apr, 2013 | Sold | $92,275 | MRED MLS |
| 12 Dec, 2012 | Under contract | $105,000 | MRED MLS |
| — | Last price change | $105,000 | MRED MLS |
| 14 Nov, 2012 | Listed for sale | $105,000 | MRED MLS |
| 21 Jul, 2025 | Sold | $329,000 | MRED MLS |
| 16 Jun, 2025 | Under contract | $329,000 | MRED MLS |
| 13 Jun, 2025 | Listed for sale | $329,000 | MRED MLS |
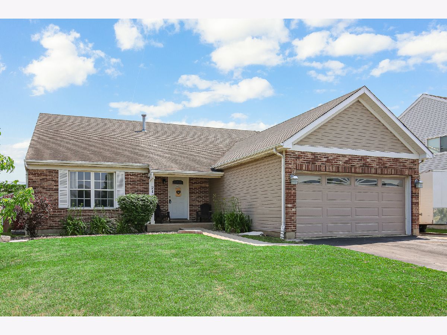
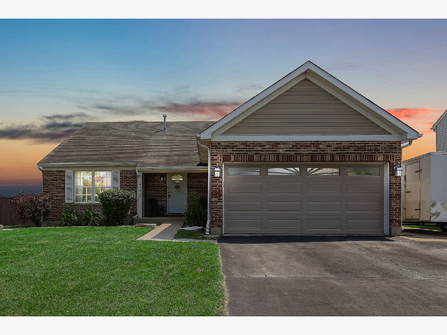
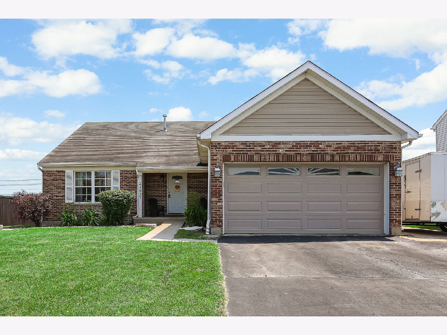
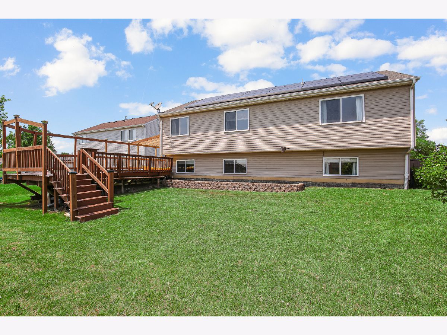
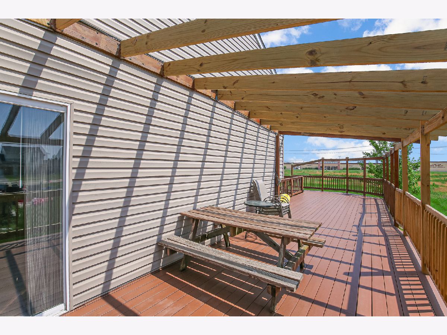
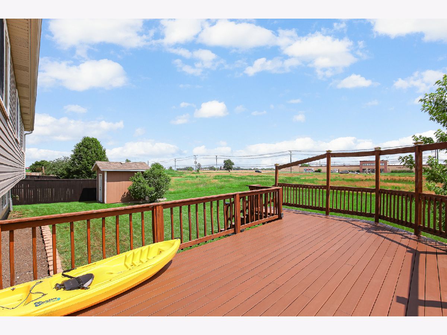
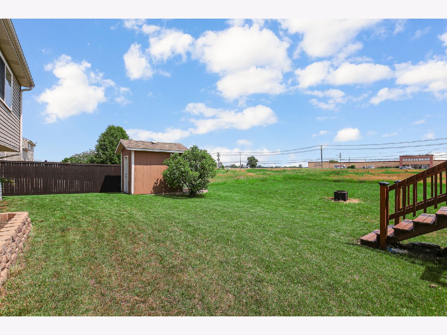
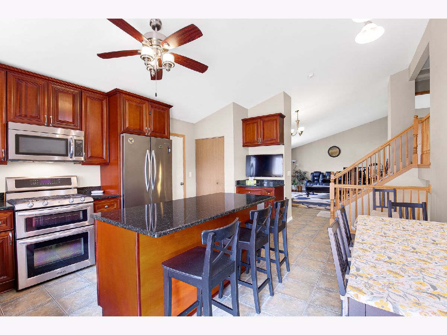
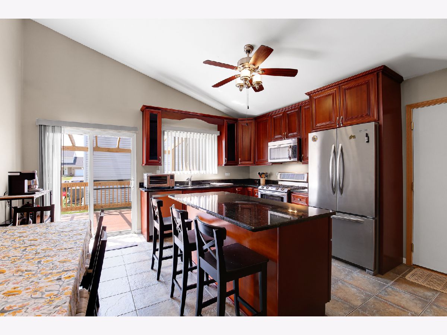
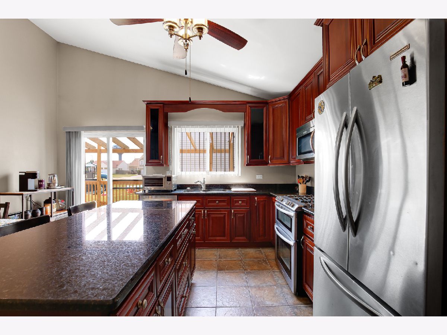
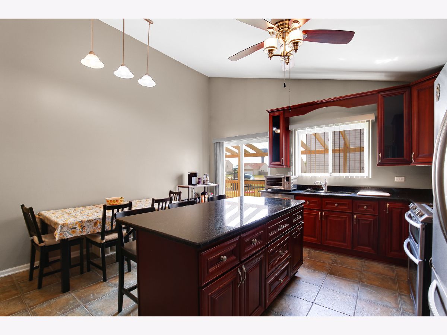
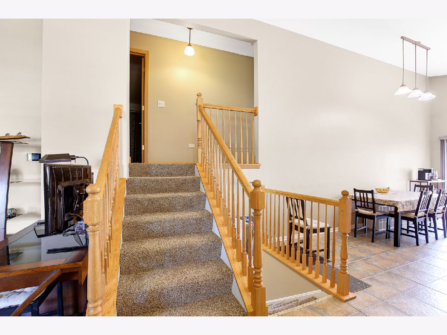
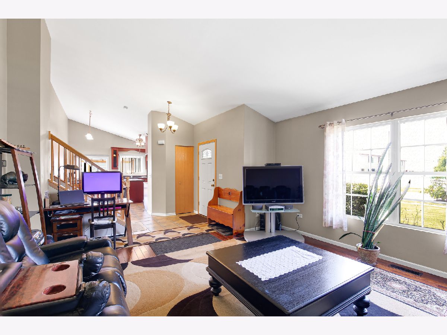
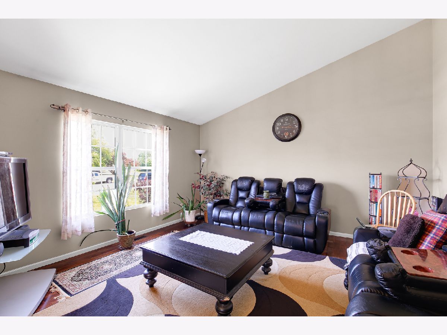
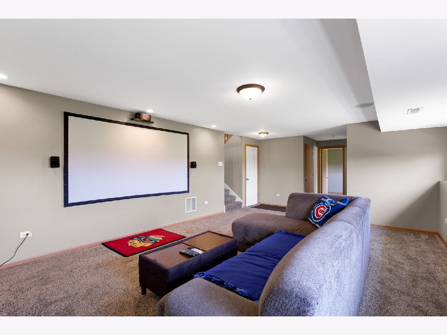
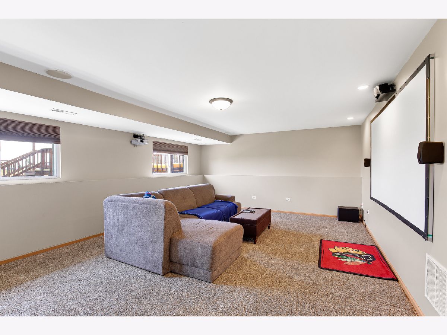
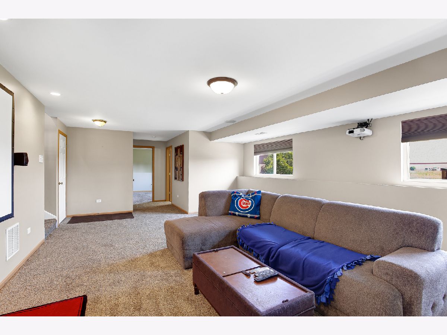
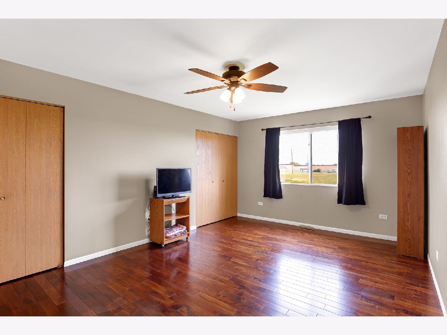
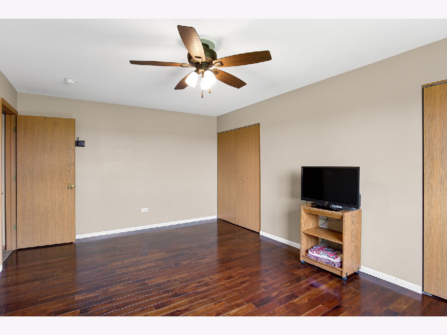
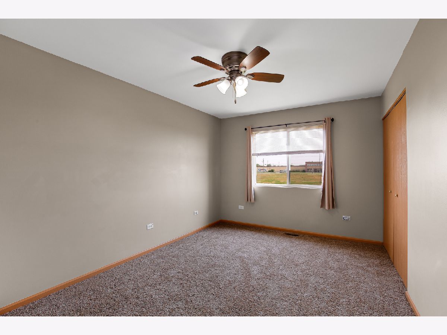
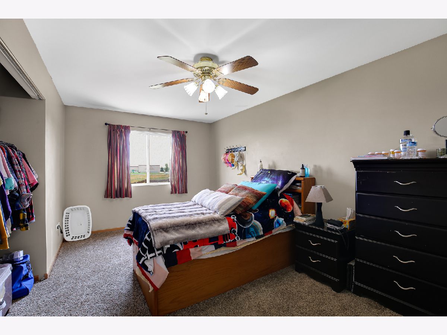
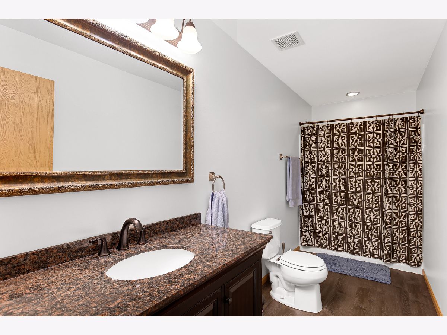
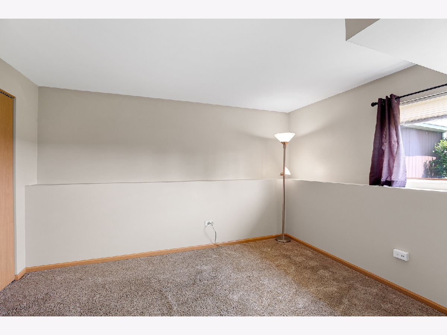
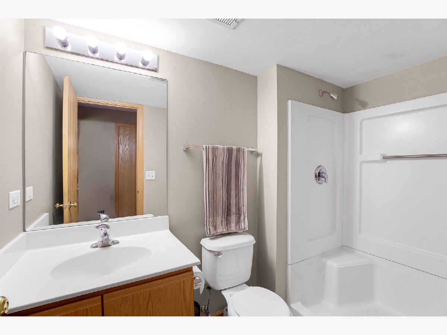
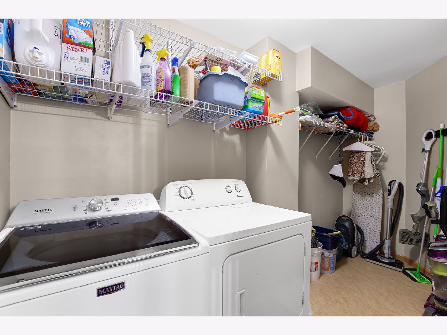
Room Specifics
Total Bedrooms: 4
Bedrooms Above Ground: 4
Bedrooms Below Ground: 0
Dimensions: —
Floor Type: —
Dimensions: —
Floor Type: —
Dimensions: —
Floor Type: —
Full Bathrooms: 2
Bathroom Amenities: —
Bathroom in Basement: 0
Rooms: —
Basement Description: —
Other Specifics
| 2.5 | |
| — | |
| — | |
| — | |
| — | |
| 7987 | |
| — | |
| — | |
| — | |
| — | |
| Not in DB | |
| — | |
| — | |
| — | |
| — |
Tax History
| Year | Property Taxes |
|---|---|
| 2013 | $4,601 |
| 2025 | $7,236 |
Contact Agent
Nearby Similar Homes
Nearby Sold Comparables
Contact Agent
Listing Provided By
Century 21 Circle

