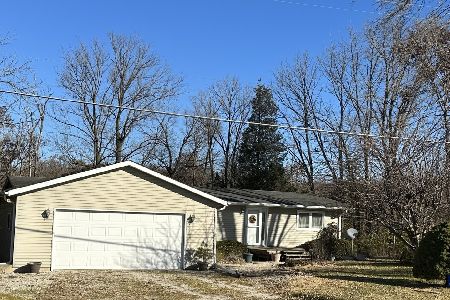2103 2653rd Road, Marseilles, Illinois 61341
$1,850,000
|
Sold
|
|
| Status: | Closed |
| Sqft: | 12,548 |
| Cost/Sqft: | $128 |
| Beds: | 8 |
| Baths: | 12 |
| Year Built: | 2013 |
| Property Taxes: | $58,052 |
| Days On Market: | 541 |
| Lot Size: | 20,00 |
Description
AUCTION: BIDDING ENDS 24 MAY. Previously Listed for $3.5M. No Reserve. Current BID is $1.6m. The ultimate year-round country escape awaits in Marseilles. At the end of a tree-lined drive, your custom stone estate offers space to roam, amenities galore, and an unparalleled indoor-outdoor lifestyle. This property was built for relaxation and enjoyment and is ideal for hosting friends and family. The surrounding forest, a lush green lawn, a private lake, and miles of trails invite you to revel in the seasons. A refreshing dip in the four-season pool room is a delight during the long summer days or against a backdrop of falling snow. State-of-the-art home automation enables you to tend to the estate from down the street or across the globe. Rich hardwood floors, intricate millwork, and coffered ceilings imbue elegance across this well-appointed home. A serene primary sanctuary offers a grand indoor-outdoor space to rest and spoil yourself. A custom chef's kitchen, massage room, and a 4,000 sqft collectors garage put the finishing touches on this luxurious home.
Property Specifics
| Single Family | |
| — | |
| — | |
| 2013 | |
| — | |
| COLORADO RUSTIC RETREAT | |
| Yes | |
| 20 |
| — | |
| — | |
| 0 / Not Applicable | |
| — | |
| — | |
| — | |
| 12057088 | |
| 2321229000 |
Nearby Schools
| NAME: | DISTRICT: | DISTANCE: | |
|---|---|---|---|
|
Grade School
Grand Ridge Comm Cons School |
95 | — | |
|
Middle School
Grand Ridge Comm Cons School |
95 | Not in DB | |
|
High School
Ottawa Township High School |
140 | Not in DB | |
Property History
| DATE: | EVENT: | PRICE: | SOURCE: |
|---|---|---|---|
| 27 Jun, 2024 | Sold | $1,850,000 | MRED MLS |
| 29 May, 2024 | Under contract | $1,600,000 | MRED MLS |
| 15 May, 2024 | Listed for sale | $1,600,000 | MRED MLS |











































































Room Specifics
Total Bedrooms: 8
Bedrooms Above Ground: 8
Bedrooms Below Ground: 0
Dimensions: —
Floor Type: —
Dimensions: —
Floor Type: —
Dimensions: —
Floor Type: —
Dimensions: —
Floor Type: —
Dimensions: —
Floor Type: —
Dimensions: —
Floor Type: —
Dimensions: —
Floor Type: —
Full Bathrooms: 12
Bathroom Amenities: Whirlpool,Separate Shower,Steam Shower,Double Sink,Full Body Spray Shower,Double Shower
Bathroom in Basement: 1
Rooms: —
Basement Description: Finished,Exterior Access
Other Specifics
| 8 | |
| — | |
| Concrete | |
| — | |
| — | |
| 800X1326X800X590X1250 | |
| — | |
| — | |
| — | |
| — | |
| Not in DB | |
| — | |
| — | |
| — | |
| — |
Tax History
| Year | Property Taxes |
|---|---|
| 2024 | $58,052 |
Contact Agent
Nearby Similar Homes
Nearby Sold Comparables
Contact Agent
Listing Provided By
LPT Realty




