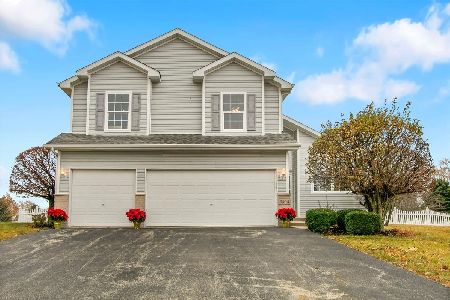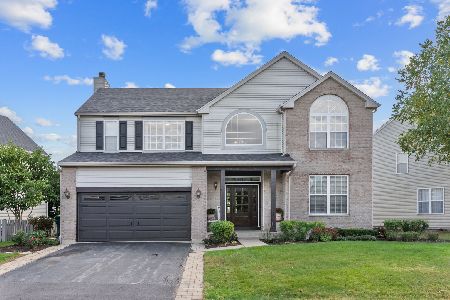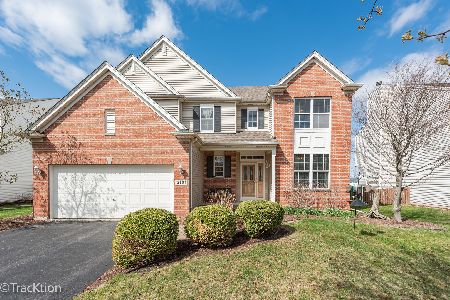2103 Fairfield Drive, Plainfield, Illinois 60586
$262,000
|
Sold
|
|
| Status: | Closed |
| Sqft: | 2,842 |
| Cost/Sqft: | $94 |
| Beds: | 4 |
| Baths: | 3 |
| Year Built: | 2001 |
| Property Taxes: | $6,254 |
| Days On Market: | 3078 |
| Lot Size: | 0,24 |
Description
Incredible Riverton Model in Highly Desired Clublands Subdivision! 2-Story Foyer is Flanked by Formal Living Room & Formal Dining Room with Double Tray Ceiling! Eat-In Kitchen with Plentiful Cabinetry, Gorgeous Counter Tops, Large Center Island & Brand New Stainless Steel Appliances! Wonderful Family Room has Gleaming Hardwood Floors & Cozy Gas Fireplace with Custom Mantle! Convenient 1st Floor Laundry Room with Washer & Dryer and Cabinets for Storage! 1st Floor Den is Perfect for In-Home Office or 5th Bedroom! Heading Upstairs, You'll Find the Spacious Loft and 4 Bedrooms Including the Luxurious Master Suite with Vaulted Ceiling and Private Bath with Dual Sink Vanity, Whirlpool Tub and Separate Shower with Tile Surround! Large Basement is Ready for your Ideas! Entertainment Sized Concrete Patio Overlooks Immense Fenced Yard and Lush Landscaping! Enjoy All Amenities Including the Pool/Clubhouse! Newer Siding & Roof! This is the One! Retired Couple Motivated to Move!
Property Specifics
| Single Family | |
| — | |
| Traditional | |
| 2001 | |
| Partial | |
| RIVERTON | |
| No | |
| 0.24 |
| Kendall | |
| Clublands | |
| 53 / Monthly | |
| Insurance,Clubhouse,Exercise Facilities,Pool | |
| Public | |
| Public Sewer | |
| 09721674 | |
| 0636179001 |
Property History
| DATE: | EVENT: | PRICE: | SOURCE: |
|---|---|---|---|
| 28 Feb, 2018 | Sold | $262,000 | MRED MLS |
| 31 Dec, 2017 | Under contract | $267,500 | MRED MLS |
| — | Last price change | $269,900 | MRED MLS |
| 15 Aug, 2017 | Listed for sale | $277,500 | MRED MLS |
Room Specifics
Total Bedrooms: 4
Bedrooms Above Ground: 4
Bedrooms Below Ground: 0
Dimensions: —
Floor Type: Carpet
Dimensions: —
Floor Type: Carpet
Dimensions: —
Floor Type: Carpet
Full Bathrooms: 3
Bathroom Amenities: Whirlpool,Separate Shower,Double Sink
Bathroom in Basement: 0
Rooms: Den,Eating Area,Loft
Basement Description: Unfinished
Other Specifics
| 2 | |
| Concrete Perimeter | |
| Asphalt | |
| Patio, Storms/Screens | |
| Corner Lot,Fenced Yard | |
| 104X116X69X123 | |
| Unfinished | |
| Full | |
| Vaulted/Cathedral Ceilings, Hardwood Floors, First Floor Laundry | |
| Range, Microwave, Dishwasher, Refrigerator, Washer, Dryer, Disposal, Stainless Steel Appliance(s) | |
| Not in DB | |
| Clubhouse, Park, Curbs, Sidewalks, Street Lights, Street Paved | |
| — | |
| — | |
| Attached Fireplace Doors/Screen, Gas Starter |
Tax History
| Year | Property Taxes |
|---|---|
| 2018 | $6,254 |
Contact Agent
Nearby Similar Homes
Nearby Sold Comparables
Contact Agent
Listing Provided By
RE/MAX Professionals Select










